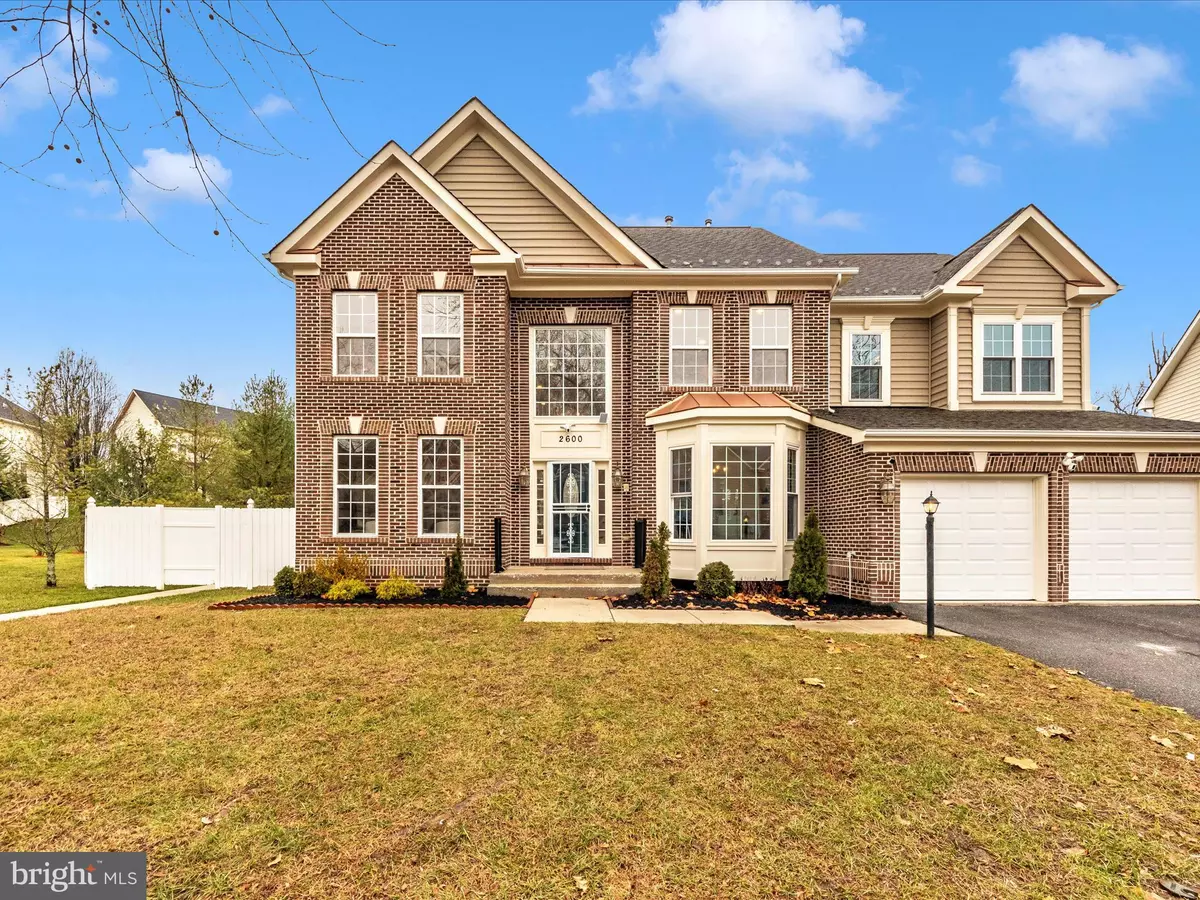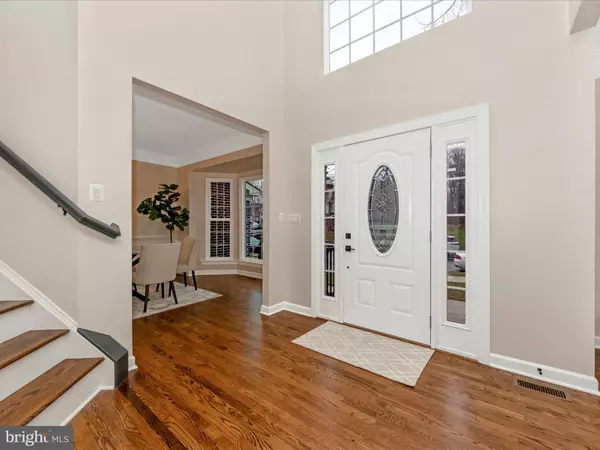2600 SOMERTON CT Bowie, MD 20721
4 Beds
4 Baths
4,886 SqFt
UPDATED:
12/29/2024 10:06 PM
Key Details
Property Type Single Family Home
Sub Type Detached
Listing Status Active
Purchase Type For Sale
Square Footage 4,886 sqft
Price per Sqft $163
Subdivision Balk Hill Village
MLS Listing ID MDPG2135960
Style Colonial
Bedrooms 4
Full Baths 3
Half Baths 1
HOA Fees $63/mo
HOA Y/N Y
Abv Grd Liv Area 3,340
Originating Board BRIGHT
Year Built 2006
Annual Tax Amount $6,527
Tax Year 2016
Lot Size 9,049 Sqft
Acres 0.21
Property Description
Step into an inviting entry vestibule featuring a grand staircase and open ceilings that extend to the second floor. To the left, find a formal living room, and a spacious dining room to the right. The rear family room impresses with its towering ceilings, a gas fireplace for cozy evenings, and a wall of floor-to-ceiling windows that flood the space with light. A private room tucked behind the living room offers flexibility as a home office, den, or sixth bedroom. The gourmet eat-in kitchen is a chef's dream, with abundant cabinets, counters, under-light cabinets, and storage, plus an oversized island perfect for seating, serving, or cooking. The kitchen also features a dining area, access to the garage, backyard, and a convenient laundry room. The second floor boasts four generously sized bedrooms, including a luxurious primary suite. The suite includes a walk-in closet and an expansive en-suite bath with a soaking tub, walk-in shower, and double vanity. The finished basement offers endless possibilities, featuring a third full bath, and a recreation with a Bar. Walkout stairs to the backyard, and ample enclosed storage and mechanical areas.
Enjoy the oversized front and back lawns, with the rear yard backing to tranquil wood views.
Located in the quiet and well-maintained Balk Hill community, this home is less than a mile from Woodmore Town Center (featuring Wegmans, Costco, Best Buy, restaurants, and more). It's also just minutes to Largo Town Center, and Metro, and offers easy access to I-495 and Route 50, putting Washington, D.C., Annapolis, and Northern Virginia all within reach.
Schedule a tour today to experience this exceptional home!
Location
State MD
County Prince Georges
Zoning RS
Rooms
Basement Outside Entrance, Rear Entrance, Fully Finished
Interior
Interior Features Kitchen - Table Space, Kitchen - Eat-In, Dining Area, Kitchen - Island, Primary Bath(s), Double/Dual Staircase, Bar, Bathroom - Soaking Tub, Bathroom - Walk-In Shower, Carpet, Chair Railings, Crown Moldings, Family Room Off Kitchen, Formal/Separate Dining Room, Kitchen - Gourmet, Recessed Lighting, Upgraded Countertops, Walk-in Closet(s), Wet/Dry Bar, Wood Floors
Hot Water 60+ Gallon Tank
Cooling Central A/C
Flooring Carpet, Ceramic Tile, Hardwood, Heavy Duty, Luxury Vinyl Plank
Fireplaces Number 1
Fireplaces Type Fireplace - Glass Doors, Gas/Propane
Equipment Built-In Microwave, Dishwasher, Disposal, Dryer, Exhaust Fan, Range Hood, Refrigerator, Stainless Steel Appliances, Stove, Washer, Water Heater
Fireplace Y
Window Features Bay/Bow
Appliance Built-In Microwave, Dishwasher, Disposal, Dryer, Exhaust Fan, Range Hood, Refrigerator, Stainless Steel Appliances, Stove, Washer, Water Heater
Heat Source Natural Gas
Laundry Washer In Unit, Dryer In Unit, Main Floor
Exterior
Parking Features Garage - Front Entry
Garage Spaces 2.0
Fence Vinyl
Water Access N
Accessibility None
Attached Garage 2
Total Parking Spaces 2
Garage Y
Building
Story 3
Foundation Other
Sewer Public Sewer
Water Public
Architectural Style Colonial
Level or Stories 3
Additional Building Above Grade, Below Grade
New Construction N
Schools
Elementary Schools Kingsford
High Schools Charles Herbert Flowers
School District Prince George'S County Public Schools
Others
Senior Community No
Tax ID 17133621729
Ownership Fee Simple
SqFt Source Assessor
Acceptable Financing Cash, Conventional, FHA, VA, Other
Listing Terms Cash, Conventional, FHA, VA, Other
Financing Cash,Conventional,FHA,VA,Other
Special Listing Condition Standard







