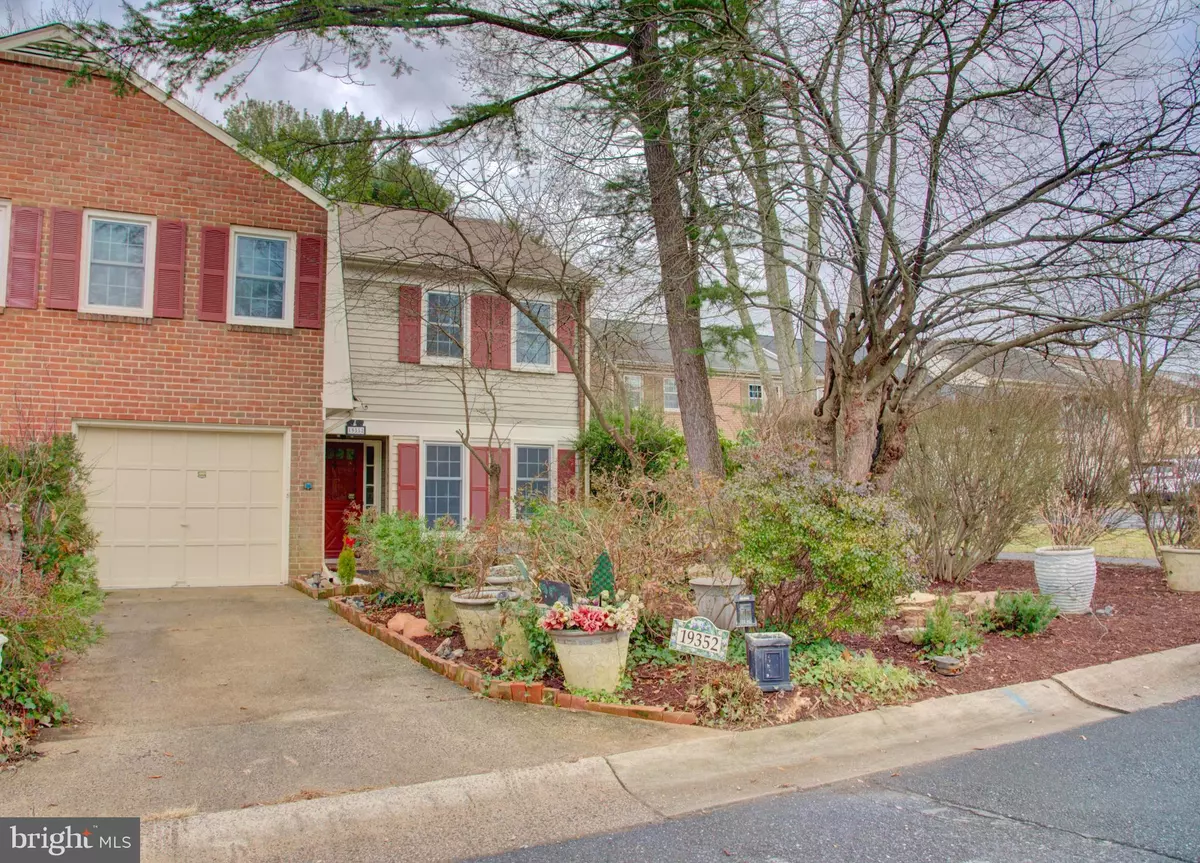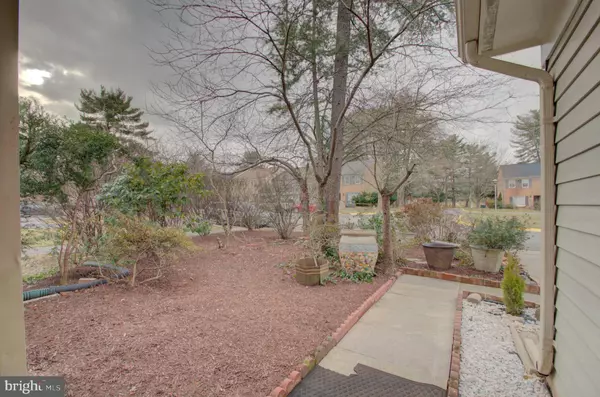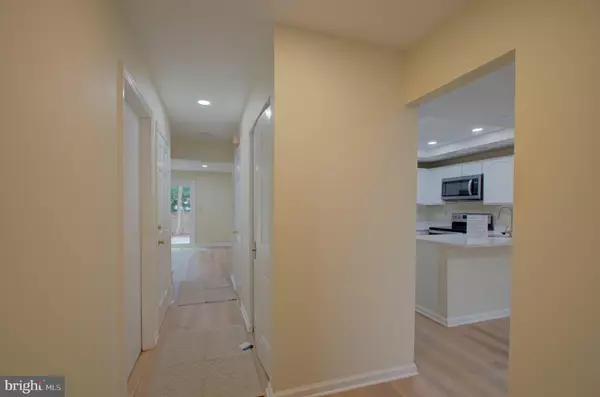19352 FRENCHTON Montgomery Village, MD 20886
4 Beds
3 Baths
2,268 SqFt
UPDATED:
01/03/2025 08:53 PM
Key Details
Property Type Townhouse
Sub Type End of Row/Townhouse
Listing Status Active
Purchase Type For Sale
Square Footage 2,268 sqft
Price per Sqft $241
Subdivision Stedwick
MLS Listing ID MDMC2159190
Style Colonial
Bedrooms 4
Full Baths 2
Half Baths 1
HOA Fees $428/qua
HOA Y/N Y
Abv Grd Liv Area 2,268
Originating Board BRIGHT
Year Built 1971
Annual Tax Amount $4,158
Tax Year 2024
Lot Size 2,850 Sqft
Acres 0.07
Property Description
Location
State MD
County Montgomery
Zoning TLD
Rooms
Other Rooms Living Room, Dining Room, Kitchen, Foyer, Breakfast Room, Recreation Room, Half Bath
Basement Connecting Stairway, Daylight, Full, Fully Finished, Heated, Improved, Interior Access, Windows
Interior
Interior Features Attic, Bathroom - Tub Shower, Bathroom - Walk-In Shower, Breakfast Area, Built-Ins, Formal/Separate Dining Room, Floor Plan - Traditional, Kitchen - Eat-In, Kitchen - Table Space, Recessed Lighting, Upgraded Countertops, Walk-in Closet(s)
Hot Water Electric
Heating Central, Heat Pump - Electric BackUp
Cooling Central A/C, Heat Pump(s)
Flooring Luxury Vinyl Plank
Equipment Dishwasher, Disposal, Dryer, Dryer - Electric, Exhaust Fan, Oven - Self Cleaning, Oven/Range - Electric, Refrigerator, Stainless Steel Appliances, Washer, Extra Refrigerator/Freezer, Built-In Microwave, Microwave, Water Heater
Fireplace N
Window Features Insulated,Replacement,Screens
Appliance Dishwasher, Disposal, Dryer, Dryer - Electric, Exhaust Fan, Oven - Self Cleaning, Oven/Range - Electric, Refrigerator, Stainless Steel Appliances, Washer, Extra Refrigerator/Freezer, Built-In Microwave, Microwave, Water Heater
Heat Source Electric, Central
Laundry Basement
Exterior
Exterior Feature Patio(s)
Parking Features Garage - Front Entry, Garage Door Opener, Inside Access
Garage Spaces 3.0
Fence Rear, Privacy
Utilities Available Water Available, Sewer Available, Phone Available, Electric Available, Under Ground
Amenities Available Baseball Field, Basketball Courts, Bike Trail, Boat Dock/Slip, Boat Ramp, Common Grounds, Community Center, Dog Park, Jog/Walk Path, Lake, Picnic Area, Pier/Dock, Pool - Outdoor, Recreational Center, Soccer Field, Tennis Courts, Tot Lots/Playground, Volleyball Courts, Water/Lake Privileges, Other
Water Access N
View Garden/Lawn
Roof Type Composite
Accessibility None
Porch Patio(s)
Road Frontage HOA
Attached Garage 1
Total Parking Spaces 3
Garage Y
Building
Lot Description Backs - Open Common Area, Backs to Trees, Front Yard, Landscaping, Level, Rear Yard
Story 2
Foundation Block
Sewer Public Sewer
Water Public
Architectural Style Colonial
Level or Stories 2
Additional Building Above Grade, Below Grade
New Construction N
Schools
Elementary Schools Stedwick
Middle Schools Montgomery Village
High Schools Watkins Mill
School District Montgomery County Public Schools
Others
Pets Allowed Y
HOA Fee Include Common Area Maintenance,Pool(s),Pier/Dock Maintenance,Recreation Facility,Reserve Funds,Road Maintenance,Snow Removal,Trash,Other
Senior Community No
Tax ID 160900798328
Ownership Fee Simple
SqFt Source Assessor
Acceptable Financing Cash, Conventional, FHA, VA
Horse Property N
Listing Terms Cash, Conventional, FHA, VA
Financing Cash,Conventional,FHA,VA
Special Listing Condition Standard
Pets Allowed No Pet Restrictions







