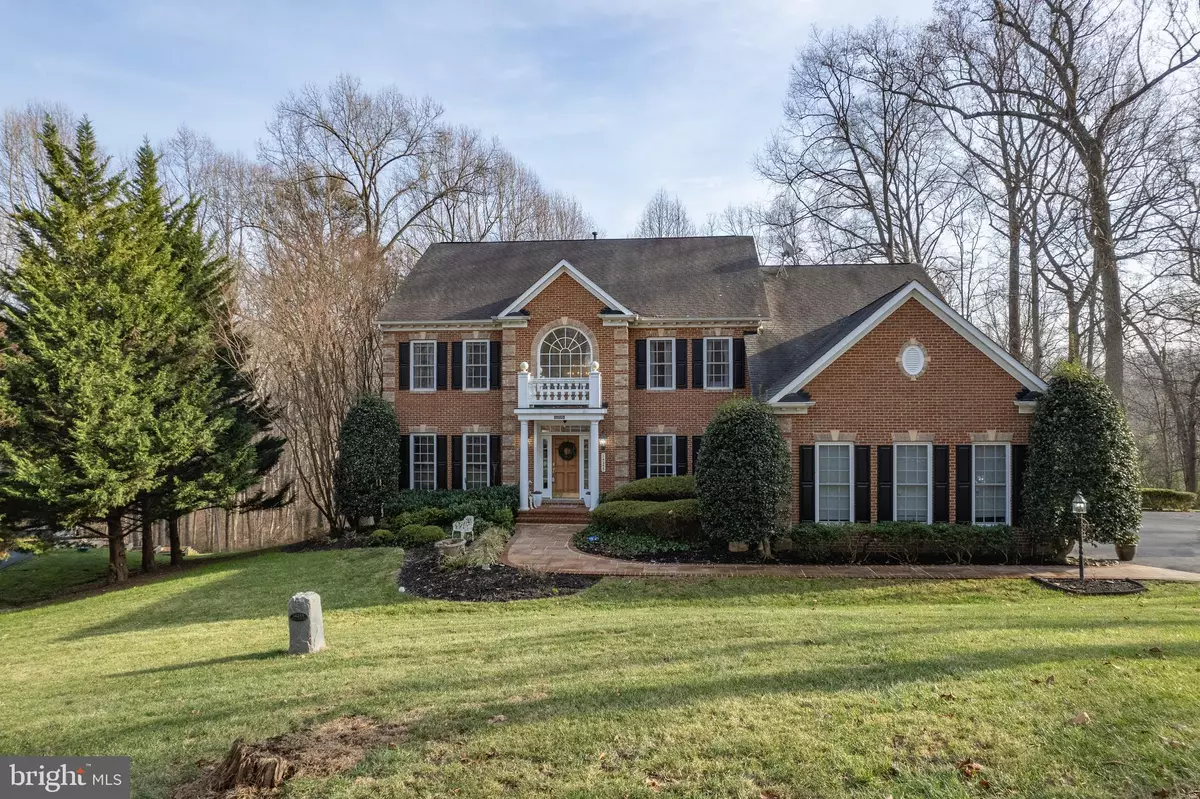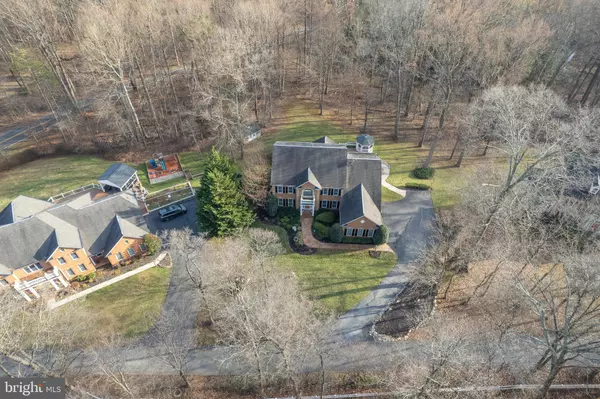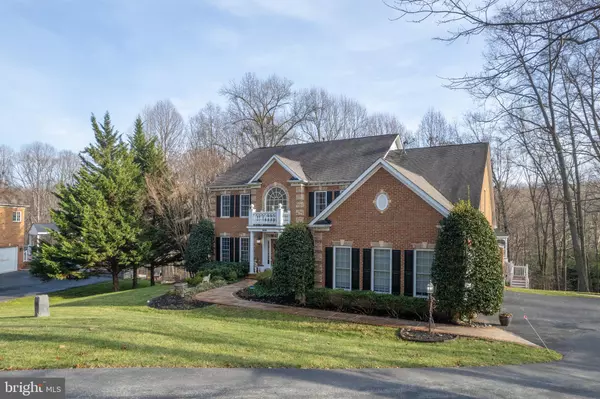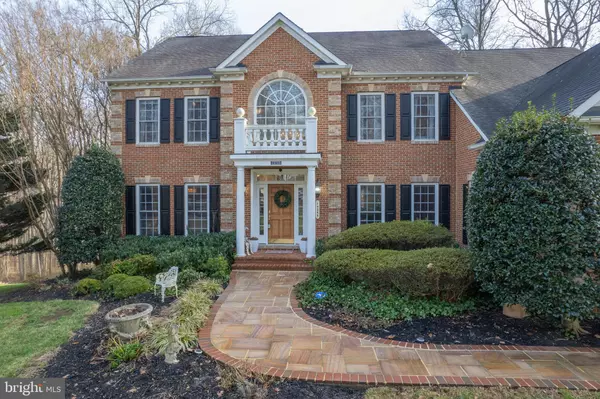14255 HOWARD RD Dayton, MD 21036
5 Beds
5 Baths
6,201 SqFt
UPDATED:
01/06/2025 08:07 PM
Key Details
Property Type Single Family Home
Sub Type Detached
Listing Status Active
Purchase Type For Sale
Square Footage 6,201 sqft
Price per Sqft $225
Subdivision None Available
MLS Listing ID MDHW2047824
Style Traditional
Bedrooms 5
Full Baths 4
Half Baths 1
HOA Y/N N
Abv Grd Liv Area 4,076
Originating Board BRIGHT
Year Built 2002
Annual Tax Amount $14,454
Tax Year 2024
Lot Size 1.210 Acres
Acres 1.21
Property Description
Location
State MD
County Howard
Zoning RCDEO
Direction Northwest
Rooms
Other Rooms Living Room, Dining Room, Primary Bedroom, Sitting Room, Bedroom 2, Bedroom 3, Bedroom 4, Bedroom 5, Kitchen, Family Room, Foyer, Breakfast Room, Laundry, Office, Recreation Room, Storage Room, Utility Room, Media Room, Bedroom 6, Bathroom 1, Bathroom 2, Bathroom 3, Primary Bathroom, Half Bath
Basement Daylight, Partial, Drainage System, Full, Heated, Improved, Interior Access, Outside Entrance, Partially Finished, Poured Concrete, Rear Entrance, Shelving, Sump Pump, Walkout Level, Windows
Interior
Interior Features Bar, Bathroom - Jetted Tub, Bathroom - Walk-In Shower, Breakfast Area, Carpet, Ceiling Fan(s), Chair Railings, Crown Moldings, Double/Dual Staircase, Family Room Off Kitchen, Floor Plan - Open, Formal/Separate Dining Room, Kitchen - Gourmet, Kitchen - Island, Recessed Lighting, Upgraded Countertops, Walk-in Closet(s), Window Treatments, WhirlPool/HotTub, Wood Floors
Hot Water 60+ Gallon Tank, Propane
Cooling Ceiling Fan(s), Central A/C, Multi Units, Zoned, Programmable Thermostat
Flooring Carpet, Hardwood, Luxury Vinyl Plank, Ceramic Tile
Fireplaces Number 1
Fireplaces Type Gas/Propane
Equipment Built-In Microwave, Built-In Range, Dishwasher, Disposal, Dryer - Electric, Dryer - Front Loading, Icemaker, Microwave, Refrigerator, Six Burner Stove, Oven/Range - Gas, Washer, Water Conditioner - Owned, Water Heater
Fireplace Y
Appliance Built-In Microwave, Built-In Range, Dishwasher, Disposal, Dryer - Electric, Dryer - Front Loading, Icemaker, Microwave, Refrigerator, Six Burner Stove, Oven/Range - Gas, Washer, Water Conditioner - Owned, Water Heater
Heat Source Propane - Owned
Laundry Main Floor
Exterior
Parking Features Garage - Side Entry, Garage Door Opener, Inside Access, Oversized
Garage Spaces 8.0
Utilities Available Propane, Cable TV, Under Ground
Amenities Available None
Water Access N
View Trees/Woods
Roof Type Architectural Shingle,Asphalt
Street Surface Paved
Accessibility None
Road Frontage Private
Attached Garage 3
Total Parking Spaces 8
Garage Y
Building
Lot Description Backs to Trees, Landscaping, No Thru Street, Not In Development, Private, Rear Yard, Secluded
Story 3
Foundation Concrete Perimeter
Sewer Private Septic Tank
Water Private, Well
Architectural Style Traditional
Level or Stories 3
Additional Building Above Grade, Below Grade
Structure Type 9'+ Ceilings,2 Story Ceilings,Dry Wall,Tray Ceilings
New Construction N
Schools
Elementary Schools Dayton Oaks
Middle Schools Folly Quarter
High Schools Glenelg
School District Howard County Public School System
Others
Pets Allowed Y
HOA Fee Include None
Senior Community No
Tax ID 1405428114
Ownership Fee Simple
SqFt Source Assessor
Acceptable Financing Cash, Conventional, VA
Listing Terms Cash, Conventional, VA
Financing Cash,Conventional,VA
Special Listing Condition Standard
Pets Allowed No Pet Restrictions







