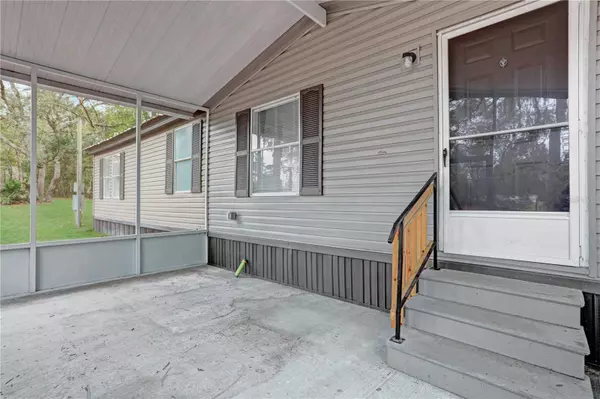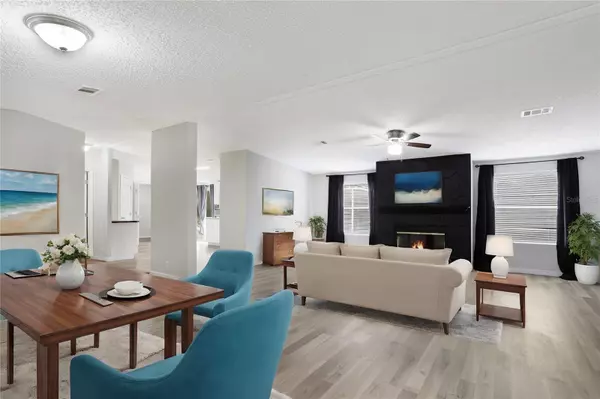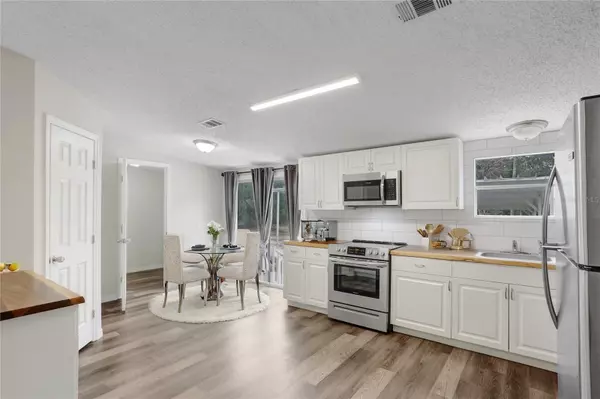11131 NE 112TH CT Archer, FL 32618
3 Beds
2 Baths
1,620 SqFt
UPDATED:
01/01/2025 03:52 PM
Key Details
Property Type Single Family Home
Sub Type Single Family Residence
Listing Status Active
Purchase Type For Sale
Square Footage 1,620 sqft
Price per Sqft $151
Subdivision University Oaks Manor
MLS Listing ID TB8333887
Bedrooms 3
Full Baths 2
HOA Y/N No
Originating Board Stellar MLS
Year Built 2000
Annual Tax Amount $2,531
Lot Size 1.150 Acres
Acres 1.15
Lot Dimensions 200X250
Property Description
Location
State FL
County Levy
Community University Oaks Manor
Zoning SFR
Rooms
Other Rooms Family Room, Inside Utility
Interior
Interior Features Attic Ventilator, Ceiling Fans(s), Eat-in Kitchen, Living Room/Dining Room Combo, Open Floorplan, Solid Surface Counters, Solid Wood Cabinets, Split Bedroom, Thermostat, Vaulted Ceiling(s), Walk-In Closet(s), Window Treatments
Heating Central, Electric
Cooling Central Air
Flooring Laminate
Fireplaces Type Living Room, Wood Burning
Furnishings Unfurnished
Fireplace true
Appliance Electric Water Heater, Microwave, Range, Refrigerator
Laundry Electric Dryer Hookup, Inside, Laundry Room, Washer Hookup
Exterior
Exterior Feature Lighting, Private Mailbox, Rain Gutters, Sliding Doors
Parking Features Covered
Fence Fenced, Wire, Wood
Utilities Available Electricity Connected, Private, Water Available
View Trees/Woods
Roof Type Shingle
Porch Covered, Front Porch, Screened
Attached Garage false
Garage false
Private Pool No
Building
Lot Description Corner Lot, In County, Oversized Lot
Entry Level One
Foundation Crawlspace
Lot Size Range 1 to less than 2
Sewer Septic Tank
Water Well
Architectural Style Contemporary
Structure Type Vinyl Siding,Wood Frame
New Construction false
Others
Senior Community No
Ownership Fee Simple
Special Listing Condition None







