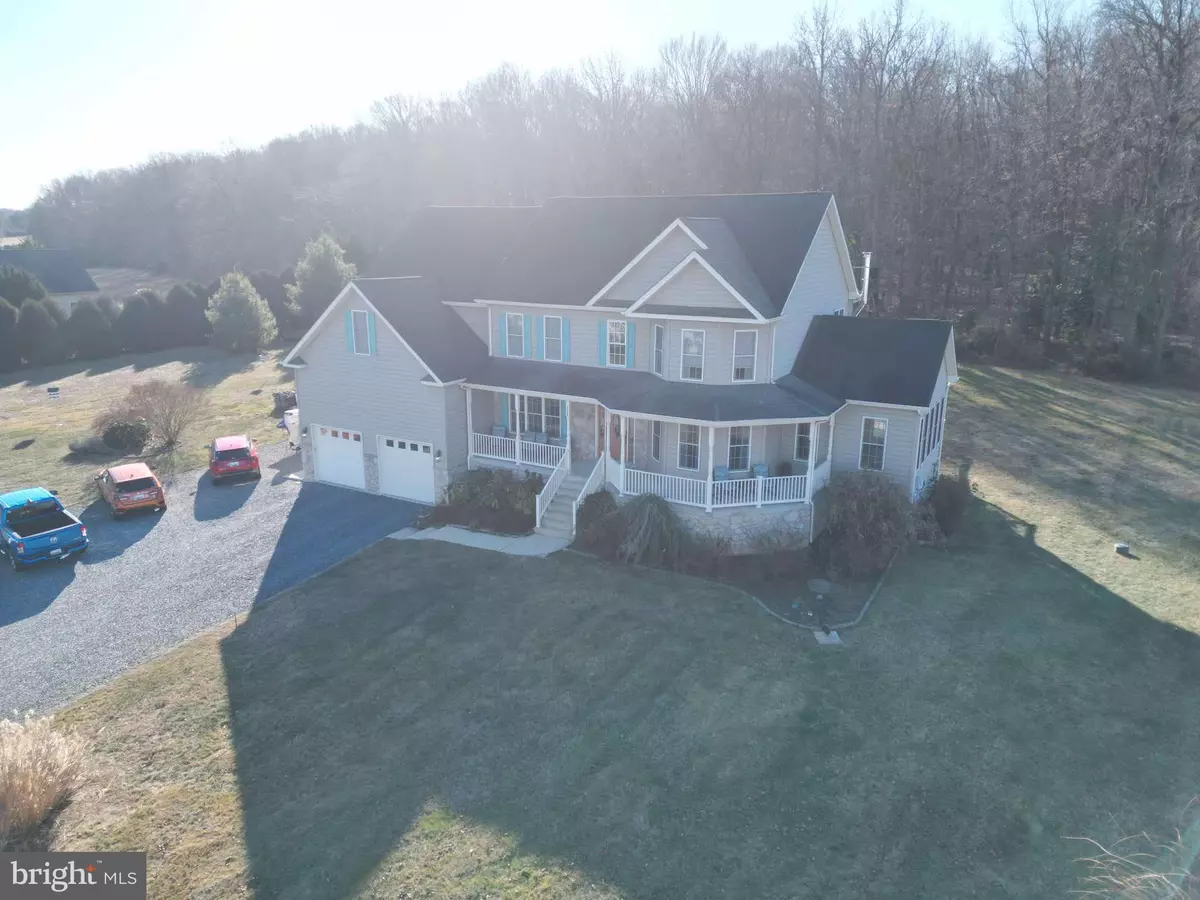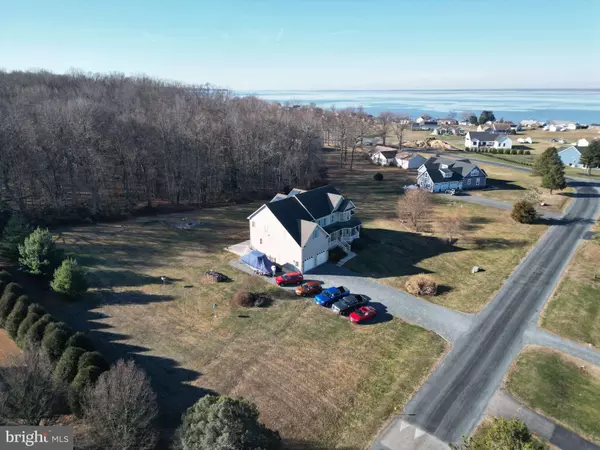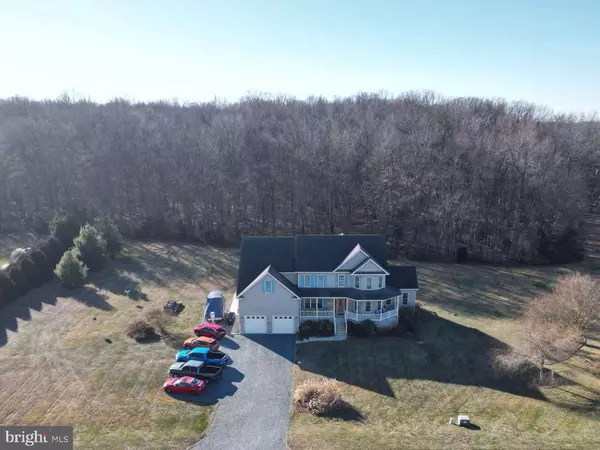124 MARYLAND DR Earleville, MD 21919
5 Beds
4 Baths
5,515 SqFt
UPDATED:
01/03/2025 06:38 PM
Key Details
Property Type Single Family Home
Sub Type Detached
Listing Status Coming Soon
Purchase Type For Sale
Square Footage 5,515 sqft
Price per Sqft $131
Subdivision Bay View Estates
MLS Listing ID MDCC2015372
Style Colonial
Bedrooms 5
Full Baths 3
Half Baths 1
HOA Fees $350/ann
HOA Y/N Y
Abv Grd Liv Area 4,415
Originating Board BRIGHT
Year Built 2007
Annual Tax Amount $5,478
Tax Year 2024
Lot Size 1.380 Acres
Acres 1.38
Property Description
Then just when you think you are done, there is also a full basement with additional rooms and storage. This is truly an amazing, one-of-a-kind property. The acreage is made up of 3 lots and totals 1.38 acres. There is a central vacuum system in the home and the hardwood floors have all been newly refinished. Pride of ownership beams throughout this house and the possibilities are endless. The community has a few common areas. There is a small beach area, a boat ramp and a community pier for community members. Enjoy evenings by the pier and take in the breathtaking westerly views and stunning sunsets.
Call Lori today for more information!
Location
State MD
County Cecil
Zoning RR
Rooms
Other Rooms Dining Room, Primary Bedroom, Bedroom 2, Bedroom 3, Bedroom 4, Bedroom 5, Kitchen, Family Room
Basement Other
Main Level Bedrooms 5
Interior
Interior Features Central Vacuum, Double/Dual Staircase, Dining Area, Family Room Off Kitchen, Floor Plan - Traditional, Formal/Separate Dining Room, Kitchen - Eat-In, Recessed Lighting, Stove - Wood, Walk-in Closet(s), Wet/Dry Bar, Wood Floors
Hot Water Propane
Heating Heat Pump(s)
Cooling Central A/C
Flooring Hardwood, Carpet
Fireplaces Number 1
Inclusions Washer and Dryer
Equipment Dishwasher, Dryer - Electric, Microwave, Stove, Refrigerator, Washer
Fireplace Y
Appliance Dishwasher, Dryer - Electric, Microwave, Stove, Refrigerator, Washer
Heat Source Propane - Owned
Exterior
Parking Features Garage - Front Entry
Garage Spaces 2.0
Utilities Available Propane
Water Access N
Roof Type Shingle
Accessibility Ramp - Main Level
Attached Garage 2
Total Parking Spaces 2
Garage Y
Building
Story 2
Foundation Concrete Perimeter
Sewer Septic Exists
Water Public
Architectural Style Colonial
Level or Stories 2
Additional Building Above Grade, Below Grade
Structure Type Dry Wall
New Construction N
Schools
School District Cecil County Public Schools
Others
Pets Allowed Y
Senior Community No
Tax ID 0801050826
Ownership Fee Simple
SqFt Source Assessor
Acceptable Financing Cash, Conventional, FHA, USDA, VA
Horse Property N
Listing Terms Cash, Conventional, FHA, USDA, VA
Financing Cash,Conventional,FHA,USDA,VA
Special Listing Condition Standard
Pets Allowed No Pet Restrictions





