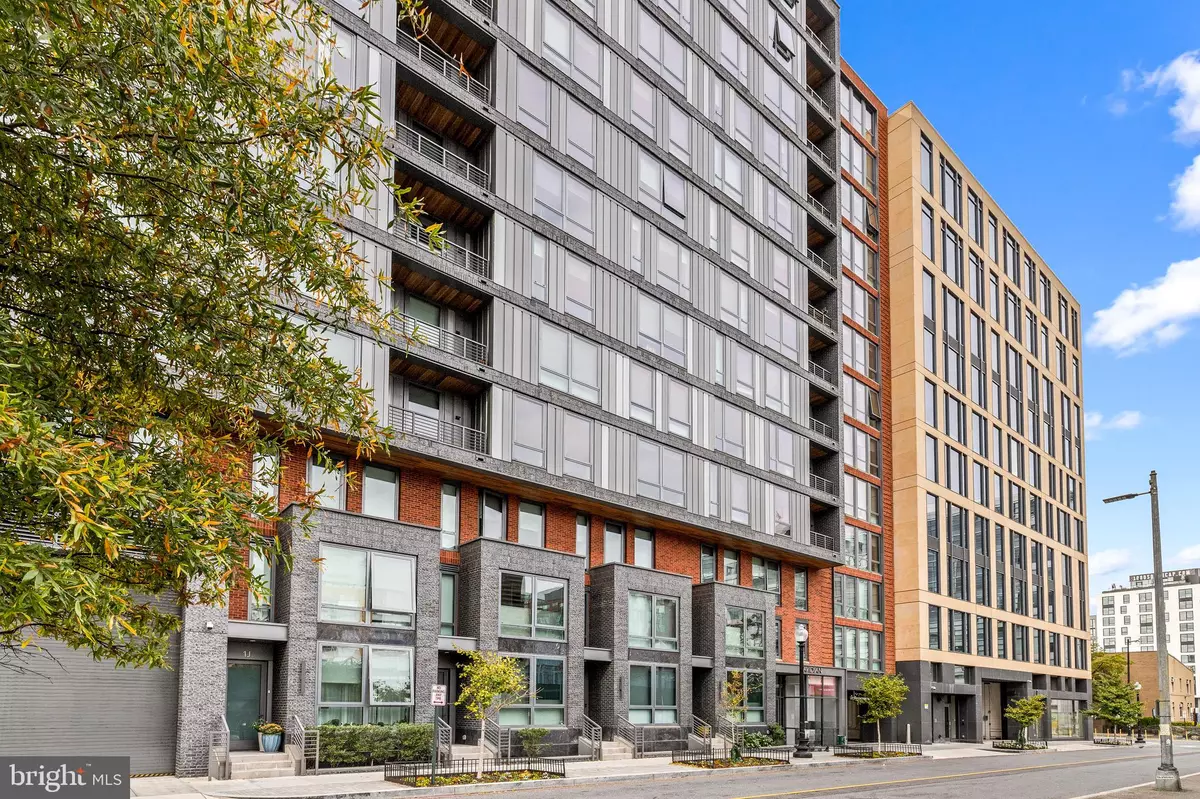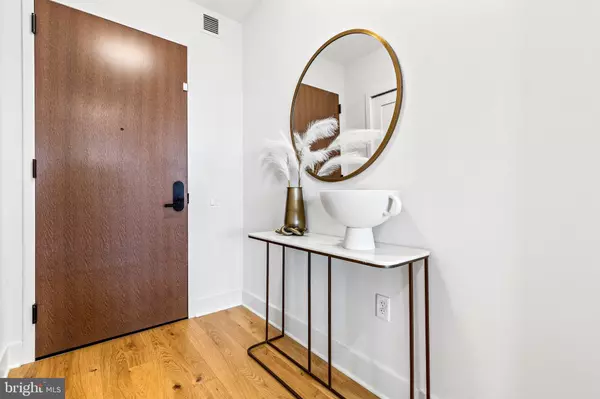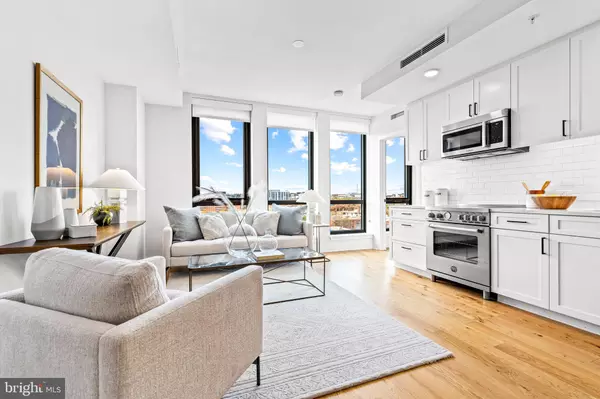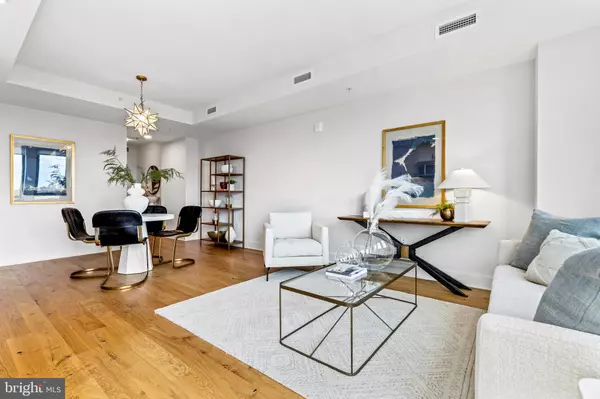1211 VAN ST SE #718 Washington, DC 20003
2 Beds
2 Baths
943 SqFt
UPDATED:
01/02/2025 05:51 PM
Key Details
Property Type Condo
Sub Type Condo/Co-op
Listing Status Active
Purchase Type For Sale
Square Footage 943 sqft
Price per Sqft $847
Subdivision Navy Yard
MLS Listing ID DCDC2172946
Style Contemporary
Bedrooms 2
Full Baths 2
Condo Fees $953/mo
HOA Y/N N
Abv Grd Liv Area 943
Originating Board BRIGHT
Year Built 2020
Annual Tax Amount $4,576
Tax Year 2024
Property Description
Location
State DC
County Washington
Zoning RESIDENTIAL
Rooms
Main Level Bedrooms 2
Interior
Interior Features Bathroom - Soaking Tub, Bathroom - Walk-In Shower, Combination Dining/Living, Combination Kitchen/Dining, Combination Kitchen/Living, Entry Level Bedroom, Floor Plan - Open, Recessed Lighting, Upgraded Countertops, Wood Floors, Primary Bath(s)
Hot Water Natural Gas
Heating Central
Cooling Central A/C
Flooring Engineered Wood
Equipment Dishwasher, Disposal, Stainless Steel Appliances, Built-In Microwave, Dryer, Icemaker, Oven/Range - Electric, Refrigerator, Washer
Furnishings No
Fireplace N
Window Features Double Pane,Energy Efficient
Appliance Dishwasher, Disposal, Stainless Steel Appliances, Built-In Microwave, Dryer, Icemaker, Oven/Range - Electric, Refrigerator, Washer
Heat Source Electric
Laundry Has Laundry, Dryer In Unit, Washer In Unit
Exterior
Parking Features Basement Garage, Underground
Garage Spaces 1.0
Parking On Site 1
Amenities Available Concierge, Reserved/Assigned Parking, Party Room, Fitness Center, Elevator, Exercise Room, Pool - Outdoor, Swimming Pool
Water Access N
View City
Accessibility Elevator
Total Parking Spaces 1
Garage Y
Building
Story 1
Unit Features Hi-Rise 9+ Floors
Sewer Public Sewer
Water Public
Architectural Style Contemporary
Level or Stories 1
Additional Building Above Grade, Below Grade
Structure Type Dry Wall
New Construction N
Schools
School District District Of Columbia Public Schools
Others
Pets Allowed Y
HOA Fee Include Water,Common Area Maintenance,Reserve Funds,Sewer,Trash,Insurance,Management,Parking Fee,Snow Removal
Senior Community No
Tax ID 0700//2092
Ownership Condominium
Acceptable Financing Conventional, Cash, VA
Listing Terms Conventional, Cash, VA
Financing Conventional,Cash,VA
Special Listing Condition Standard
Pets Allowed Dogs OK, Cats OK







