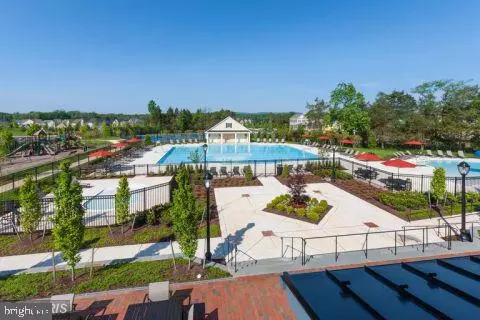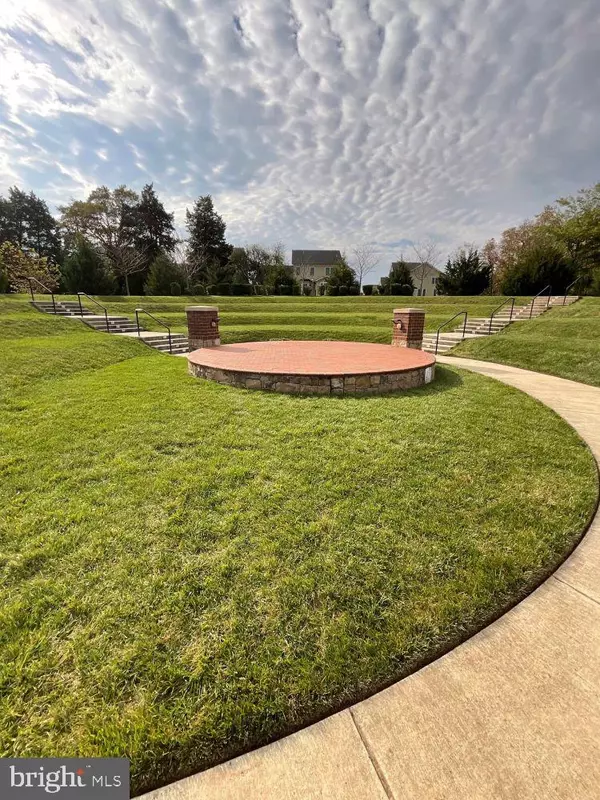41521 DEER POINT CT Aldie, VA 20105
5 Beds
5 Baths
5,565 SqFt
UPDATED:
01/02/2025 08:13 PM
Key Details
Property Type Single Family Home
Sub Type Detached
Listing Status Coming Soon
Purchase Type For Sale
Square Footage 5,565 sqft
Price per Sqft $265
Subdivision Lenah Mill - The Executives
MLS Listing ID VALO2085830
Style Colonial
Bedrooms 5
Full Baths 4
Half Baths 1
HOA Fees $167/mo
HOA Y/N Y
Abv Grd Liv Area 3,911
Originating Board BRIGHT
Year Built 2014
Annual Tax Amount $11,417
Tax Year 2024
Lot Size 0.350 Acres
Acres 0.35
Property Description
The lush landscaping is maintained by a sprinkler system, and a deck off the back of the house offers the perfect spot for grilling and relaxing. Inside you will find an impeccable home, lovingly cared for by the original owners. It boasts 5 bedrooms and 4.5 bathrooms across three finished levels, providing over 5,500 square feet of living space.
As you enter, a soaring two-story foyer with a beautiful turned staircase greets you. The two-story family room features a floor-to-ceiling stone fireplace and a private back staircase to the upper level. The main level also includes a powder room and a mud/laundry room off the garage. Stately columns separate the formal living and dining rooms, creating intimate spaces for gatherings. Additionally, the main level offers a unique front library and a main study.
The spacious kitchen is equipped with rich cherry cabinetry, granite counters, a ceramic backsplash, and updated stainless-steel appliances. The kitchen also includes a center island and an adjacent sunlit breakfast room with a tray ceiling.
The sumptuous owner's bedroom suite features a cozy sitting area, a large walk-in closet, a tray ceiling, and a lavish bath. The upper level is complete with three additional bedrooms and two full bathrooms. The home boasts nine-foot ceilings throughout the first and second floors, rich cherry hardwood floors, and three hardwood staircases.
The walk-up lower level, completed in 2019, is fully finished with an expansive recreation room, a flex room, a storage room, a bedroom with a full-height window and closet, and a full bathroom.
The community is nestled in Aldie, Virginia conveniently located with direct access from Route 50 and Braddock Road. The Route 50 entrance features a distinguished water mill!
Owners will appreciate the prime location, with a nearby hospital, parks, the Silver Line METRO, Dulles International Airport, wineries, town centers, and the historic areas of Middleburg and Aldie. The Lenah Mill community features a variety of single-family homes and extensive recreational amenities. Residents enjoy exclusive access to the Fitness Center, Splash & Play Pool, Clubhouse Patio, First Floor Club Room, and Second Floor Multi-Purpose Room at the clubhouse. The community also boasts Tot Lots, Ponds, Playing Fields, an Amphitheater, a Dog Park, Basketball and Volleyball Courts, a Boathouse Lake, Pavilions, and a Tennis Court. Walking trails weave through 300 acres of natural green spaces, enhancing the community's charm.
Location
State VA
County Loudoun
Zoning TR1UBF
Rooms
Other Rooms Living Room, Dining Room, Primary Bedroom, Bedroom 5, Kitchen, Family Room, Library, Foyer, Breakfast Room, Study, Laundry, Recreation Room, Hobby Room, Primary Bathroom
Basement Daylight, Partial, Fully Finished, Rear Entrance, Sump Pump, Walkout Stairs, Windows
Interior
Interior Features Bathroom - Soaking Tub, Breakfast Area, Carpet, Crown Moldings, Double/Dual Staircase, Family Room Off Kitchen, Floor Plan - Open, Formal/Separate Dining Room, Kitchen - Island, Pantry, Recessed Lighting, Sprinkler System, Walk-in Closet(s), Wood Floors
Hot Water Natural Gas
Heating Forced Air
Cooling Central A/C
Flooring Carpet, Ceramic Tile, Hardwood
Fireplaces Number 1
Fireplaces Type Gas/Propane, Stone
Inclusions flat screen TV in upper level sitting room, barstools at kitchen island, 3 entrance motion detection cameras/security feature, basement second refrigerator, Electric start snow thrower and small snow blower.
Equipment Built-In Microwave, Cooktop, Dishwasher, Disposal, Dryer, Exhaust Fan, Extra Refrigerator/Freezer, Oven - Wall, Refrigerator, Stainless Steel Appliances, Washer, Water Heater
Fireplace Y
Window Features Double Pane
Appliance Built-In Microwave, Cooktop, Dishwasher, Disposal, Dryer, Exhaust Fan, Extra Refrigerator/Freezer, Oven - Wall, Refrigerator, Stainless Steel Appliances, Washer, Water Heater
Heat Source Natural Gas
Laundry Main Floor
Exterior
Parking Features Garage - Side Entry, Garage Door Opener
Garage Spaces 3.0
Utilities Available Under Ground
Amenities Available Common Grounds, Community Center, Jog/Walk Path, Party Room, Pool - Outdoor, Basketball Courts, Club House, Dog Park, Exercise Room, Picnic Area, Pier/Dock, Soccer Field, Swimming Pool, Tennis Courts, Tot Lots/Playground, Water/Lake Privileges, Volleyball Courts
Water Access N
Roof Type Architectural Shingle
Accessibility None
Attached Garage 3
Total Parking Spaces 3
Garage Y
Building
Lot Description Backs - Open Common Area, Backs to Trees
Story 3
Foundation Concrete Perimeter
Sewer Public Sewer
Water Public
Architectural Style Colonial
Level or Stories 3
Additional Building Above Grade, Below Grade
Structure Type 9'+ Ceilings,Tray Ceilings
New Construction N
Schools
Elementary Schools Goshen Post
Middle Schools Willard
High Schools Lightridge
School District Loudoun County Public Schools
Others
HOA Fee Include Common Area Maintenance,Pool(s),Trash
Senior Community No
Tax ID 246188006000
Ownership Fee Simple
SqFt Source Assessor
Security Features Exterior Cameras,Motion Detectors,Security System,Smoke Detector
Acceptable Financing Cash, Conventional, VA
Listing Terms Cash, Conventional, VA
Financing Cash,Conventional,VA
Special Listing Condition Standard







