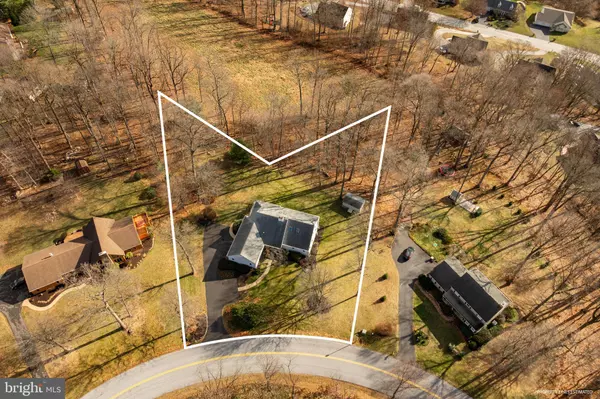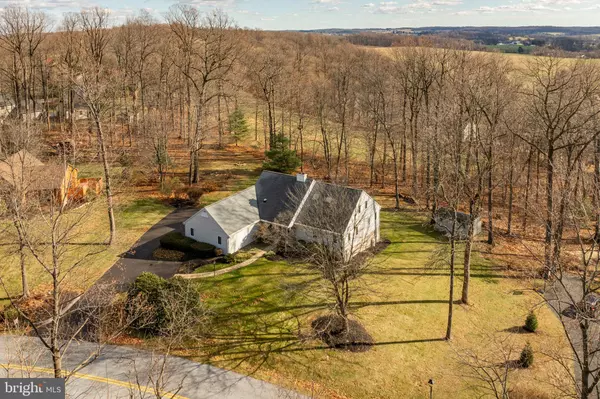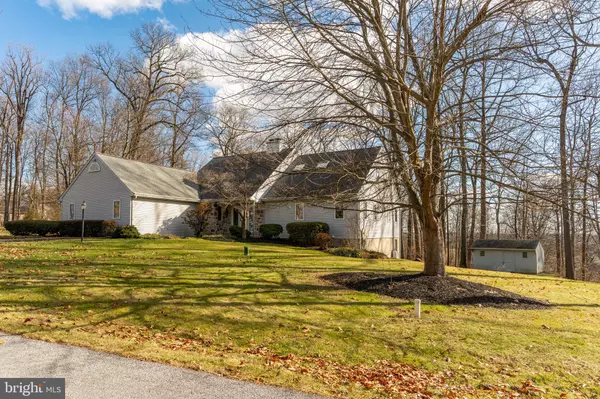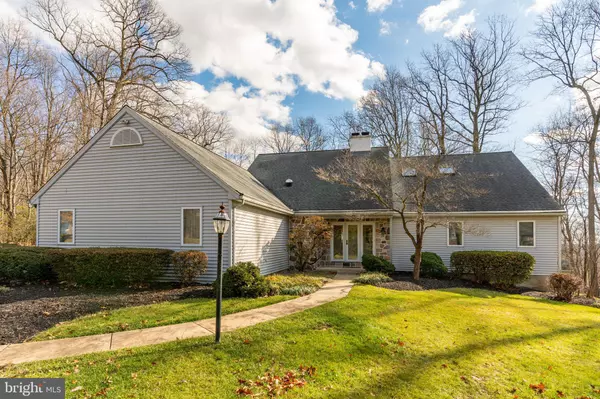899 TIMBERLINE DR Gap, PA 17527
3 Beds
3 Baths
2,643 SqFt
UPDATED:
01/02/2025 06:30 PM
Key Details
Property Type Single Family Home
Sub Type Detached
Listing Status Coming Soon
Purchase Type For Sale
Square Footage 2,643 sqft
Price per Sqft $192
Subdivision Woodland Hills
MLS Listing ID PALA2062492
Style Traditional
Bedrooms 3
Full Baths 2
Half Baths 1
HOA Y/N N
Abv Grd Liv Area 2,643
Originating Board BRIGHT
Year Built 1990
Annual Tax Amount $5,595
Tax Year 2024
Lot Size 1.000 Acres
Acres 1.0
Lot Dimensions 0.00 x 0.00
Property Description
Location
State PA
County Lancaster
Area Salisbury Twp (10556)
Zoning R1- RESIDENTIAL
Rooms
Other Rooms Living Room, Dining Room, Bedroom 2, Bedroom 3, Kitchen, Foyer, Bedroom 1, Laundry, Office, Bathroom 1, Bathroom 2, Bathroom 3, Hobby Room
Basement Daylight, Full, Full, Outside Entrance, Poured Concrete
Main Level Bedrooms 1
Interior
Interior Features Attic, Breakfast Area, Carpet, Central Vacuum, Entry Level Bedroom, Formal/Separate Dining Room, Kitchen - Eat-In, Primary Bath(s), Skylight(s), Stove - Wood, Wet/Dry Bar
Hot Water 60+ Gallon Tank, Electric
Heating Forced Air
Cooling Central A/C
Flooring Carpet, Hardwood, Laminated
Fireplaces Number 1
Fireplaces Type Stone, Wood
Inclusions Refrigerator, Washer, Dryer, Basement Stove
Equipment Built-In Microwave, Central Vacuum, Cooktop, Dishwasher, Disposal, Dryer - Electric, Oven - Wall, Washer, Water Heater
Fireplace Y
Window Features Casement,Double Pane,Insulated,Screens
Appliance Built-In Microwave, Central Vacuum, Cooktop, Dishwasher, Disposal, Dryer - Electric, Oven - Wall, Washer, Water Heater
Heat Source Electric
Laundry Main Floor
Exterior
Exterior Feature Deck(s)
Parking Features Garage - Side Entry, Garage Door Opener, Inside Access
Garage Spaces 7.0
Water Access N
Roof Type Architectural Shingle
Accessibility None
Porch Deck(s)
Road Frontage Boro/Township
Attached Garage 2
Total Parking Spaces 7
Garage Y
Building
Lot Description Backs to Trees, Front Yard, Rear Yard
Story 1.5
Foundation Block
Sewer Public Septic
Water Well
Architectural Style Traditional
Level or Stories 1.5
Additional Building Above Grade, Below Grade
Structure Type Dry Wall
New Construction N
Schools
School District Pequea Valley
Others
Senior Community No
Tax ID 560-14923-0-0000
Ownership Fee Simple
SqFt Source Assessor
Acceptable Financing Cash, Conventional, FHA, VA
Listing Terms Cash, Conventional, FHA, VA
Financing Cash,Conventional,FHA,VA
Special Listing Condition Standard







