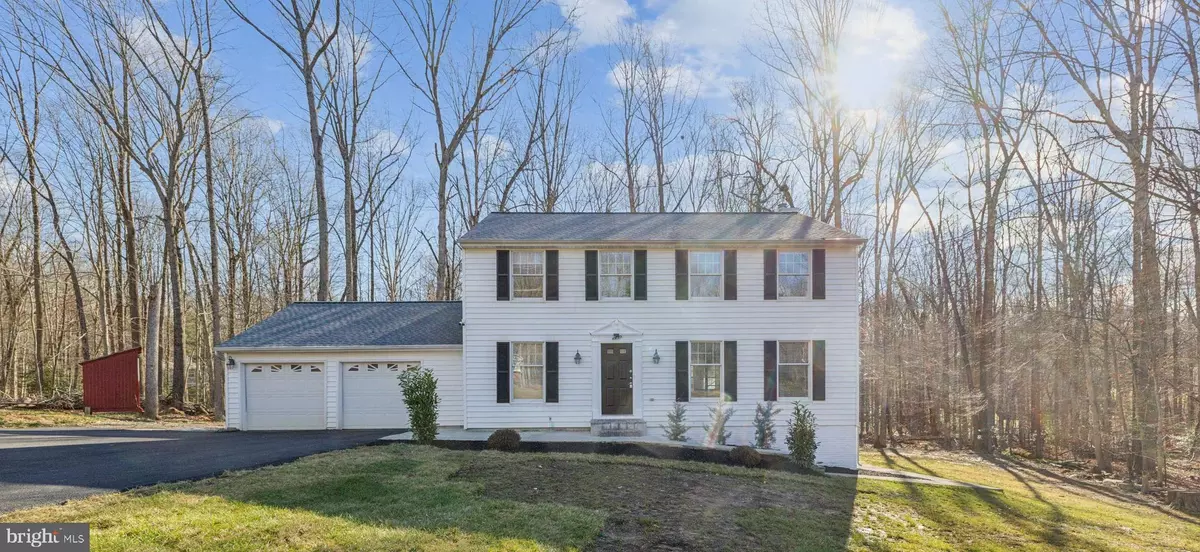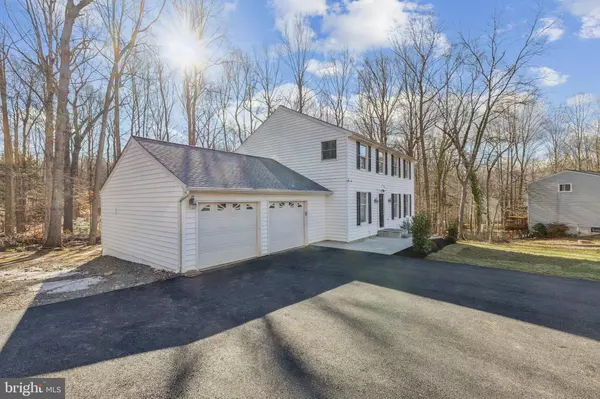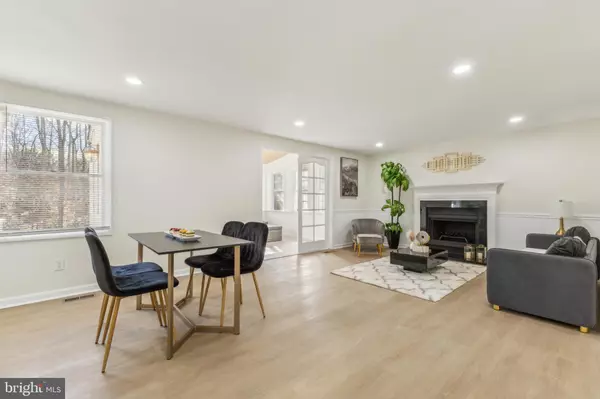8071 GRACIE DR Manassas, VA 20112
4 Beds
4 Baths
3,016 SqFt
UPDATED:
01/03/2025 12:38 AM
Key Details
Property Type Single Family Home
Sub Type Detached
Listing Status Active
Purchase Type For Sale
Square Footage 3,016 sqft
Price per Sqft $228
Subdivision Walton
MLS Listing ID VAPW2085258
Style Colonial
Bedrooms 4
Full Baths 3
Half Baths 1
HOA Y/N N
Abv Grd Liv Area 2,016
Originating Board BRIGHT
Year Built 1984
Annual Tax Amount $5,673
Tax Year 2024
Lot Size 1.072 Acres
Acres 1.07
Property Description
As you arrive, a brand-new asphalt driveway and a freshly finished two-car garage greet you, setting the tone for the meticulous care evident throughout the property. The elegant stone paver walkway leads to the front entrance, welcoming you into a beautifully updated interior. Luxury Vinyl Plank (LVP) flooring spans the entire home, offering a waterproof and scratch-resistant solution that blends durability with style.
The main level boasts a separate living room and dining room illuminated by abundant recessed lighting. The inviting family room features a wood-burning fireplace and connects seamlessly to a sunroom equipped with a ceiling fan. The remodeled kitchen is a chef's dream, complete with custom cabinetry, stainless steel appliances, and quartz countertops. From the sunroom, step onto a double Trex composite deck that overlooks a private, tree-lined yard, perfect for outdoor relaxation or entertaining.
Upstairs, the primary suite serves as a serene retreat with recessed lighting, a ceiling fan, a walk-in closet, and a luxurious en-suite bathroom featuring a custom vanity and a modern standing shower. Three additional bedrooms and an updated hall bathroom, complete with a quartz-topped modern vanity, stylish fixtures, and a soaking tub, round out the upper level.
The fully finished basement offers versatile living space, featuring new LVP flooring, a recreational area, a newly constructed wet bar, a remodeled full bathroom, and ample storage space. Practical upgrades such as a new roof and HVAC system, both installed in 2021, provide added peace of mind.
Conveniently located near a variety of shopping, dining, and recreational options, this home is just minutes from Old Town Manassas, where you can enjoy a charming downtown experience filled with restaurants, boutiques, and local events. It falls within the highly regarded Prince William County Public Schools district, offering access to Coles Elementary, Benton Middle, and Charles J. Colgan Sr. High School, known for its excellent performing arts program and robust academic offerings.
With its serene setting and easy access to major commuting routes like I-66, VA-234, and the Prince William Parkway, this home perfectly balances peaceful suburban living with the convenience of city access. Come and experience the extraordinary lifestyle offered at 8071 Gracie Drive.
Location
State VA
County Prince William
Zoning A1
Rooms
Other Rooms Living Room, Dining Room, Primary Bedroom, Bedroom 2, Bedroom 3, Bedroom 4, Kitchen, Family Room, Sun/Florida Room, Recreation Room, Storage Room, Primary Bathroom, Full Bath, Half Bath
Basement Daylight, Full, Fully Finished, Walkout Level
Interior
Hot Water Electric
Heating Heat Pump(s), Central
Cooling Ceiling Fan(s), Central A/C
Flooring Luxury Vinyl Plank
Fireplaces Number 1
Fireplaces Type Wood
Equipment Built-In Microwave, Dishwasher, Disposal, Refrigerator, Stove, Washer, Dryer, Icemaker, Stainless Steel Appliances, Water Heater
Fireplace Y
Appliance Built-In Microwave, Dishwasher, Disposal, Refrigerator, Stove, Washer, Dryer, Icemaker, Stainless Steel Appliances, Water Heater
Heat Source Electric
Laundry Dryer In Unit, Washer In Unit
Exterior
Exterior Feature Deck(s)
Parking Features Garage - Front Entry, Garage Door Opener, Inside Access
Garage Spaces 10.0
Water Access N
Roof Type Architectural Shingle
Accessibility Other
Porch Deck(s)
Attached Garage 2
Total Parking Spaces 10
Garage Y
Building
Story 3
Foundation Other
Sewer Septic < # of BR
Water Well
Architectural Style Colonial
Level or Stories 3
Additional Building Above Grade, Below Grade
New Construction N
Schools
Elementary Schools Coles
Middle Schools Benton
High Schools Brentsville District
School District Prince William County Public Schools
Others
Senior Community No
Tax ID 7892-23-1778
Ownership Fee Simple
SqFt Source Estimated
Acceptable Financing Conventional, Cash, FHA, VA, VHDA
Listing Terms Conventional, Cash, FHA, VA, VHDA
Financing Conventional,Cash,FHA,VA,VHDA
Special Listing Condition Standard







