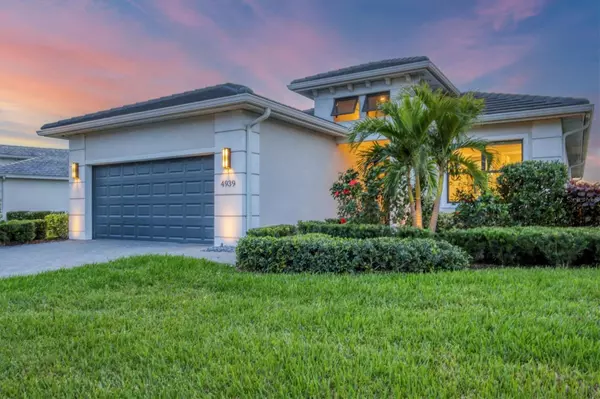4939 SURFSIDE CIR Bradenton, FL 34211
3 Beds
3 Baths
2,318 SqFt
UPDATED:
03/05/2025 06:06 PM
Key Details
Property Type Single Family Home
Sub Type Single Family Residence
Listing Status Active
Purchase Type For Sale
Square Footage 2,318 sqft
Price per Sqft $441
Subdivision Cresswind Ph I Subph A & B
MLS Listing ID A4633114
Bedrooms 3
Full Baths 3
HOA Fees $1,347/qua
HOA Y/N Yes
Originating Board Stellar MLS
Annual Recurring Fee 5391.36
Year Built 2021
Annual Tax Amount $9,717
Lot Size 9,583 Sqft
Acres 0.22
Property Sub-Type Single Family Residence
Property Description
Cresswind is an amenity rich, luxurious 55+ community situated on 250+ acres that offers an amazing lifestyle with endless possibilities. Engage in a multitude of activities tailored to suit your active lifestyle, from invigorating fitness classes to engaging social events. Outdoor amenities include pickleball & tennis courts, walking trails, resort-style pool and hot tub, resistance pool, event lawn with food trucks and band gazebo, bocce courts, outdoor social areas, dog park and more. This pet-friendly community features a resident-exclusive clubhouse overseen by a full-time lifestyle director with a multi-purpose event and social space, SmartFit/EGym training center, yoga studio, art studio with ceramics, card rooms, and various social clubs. Your best life awaits you in this amazing community and spectacular home!
Location
State FL
County Manatee
Community Cresswind Ph I Subph A & B
Zoning RESI
Rooms
Other Rooms Den/Library/Office, Inside Utility
Interior
Interior Features Built-in Features, Ceiling Fans(s), In Wall Pest System, Living Room/Dining Room Combo, Open Floorplan, Smart Home, Solid Surface Counters, Solid Wood Cabinets, Tray Ceiling(s), Walk-In Closet(s)
Heating Central, Heat Pump
Cooling Central Air
Flooring Carpet, Tile
Fireplaces Type Gas, Insert, Non Wood Burning, Outside
Fireplace true
Appliance Built-In Oven, Convection Oven, Cooktop, Dishwasher, Disposal, Dryer, Exhaust Fan, Gas Water Heater, Microwave, Refrigerator, Tankless Water Heater, Washer
Laundry Gas Dryer Hookup, Laundry Room, Washer Hookup
Exterior
Exterior Feature Hurricane Shutters, Irrigation System, Lighting, Rain Gutters, Sidewalk, Sliding Doors
Parking Features Garage Door Opener
Garage Spaces 2.0
Pool Heated, In Ground, Lighting, Screen Enclosure, Self Cleaning, Tile
Community Features Clubhouse, Community Mailbox, Deed Restrictions, Dog Park, Fitness Center, Gated Community - No Guard, Golf Carts OK, Irrigation-Reclaimed Water, Pool, Sidewalks, Tennis Courts, Wheelchair Access
Utilities Available Cable Connected, Electricity Connected, Natural Gas Connected, Public, Sewer Connected, Sprinkler Recycled, Street Lights, Underground Utilities, Water Connected
Amenities Available Cable TV, Vehicle Restrictions, Wheelchair Access
Waterfront Description Lake
View Y/N Yes
View Water
Roof Type Tile
Porch Porch, Screened
Attached Garage true
Garage true
Private Pool Yes
Building
Lot Description Landscaped, Oversized Lot, Sidewalk, Paved
Story 1
Entry Level One
Foundation Slab
Lot Size Range 0 to less than 1/4
Builder Name Kolter Homes
Sewer Public Sewer
Water Public
Architectural Style Contemporary
Structure Type Block,Stucco
New Construction false
Schools
Elementary Schools Freedom Elementary
Middle Schools Dr Mona Jain Middle
High Schools Lakewood Ranch High
Others
Pets Allowed Cats OK, Dogs OK
HOA Fee Include Cable TV,Internet,Maintenance Grounds
Senior Community Yes
Ownership Fee Simple
Monthly Total Fees $449
Acceptable Financing Cash, Conventional
Membership Fee Required Required
Listing Terms Cash, Conventional
Special Listing Condition None
Virtual Tour https://cmsphotography.hd.pics/4939-Surfside-Cir/idx







