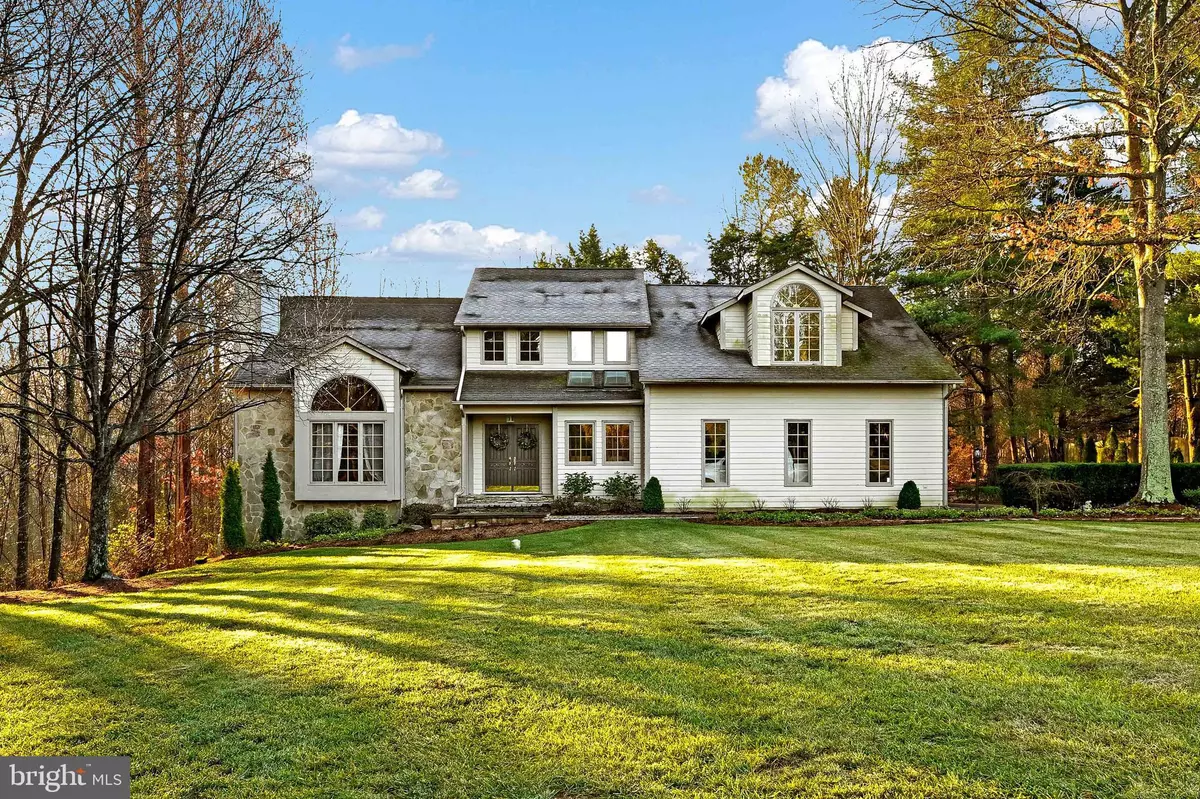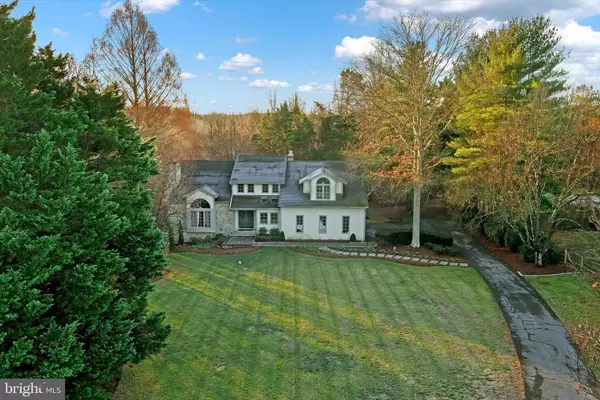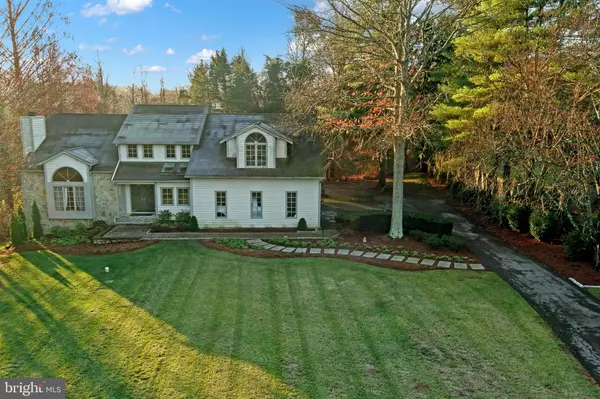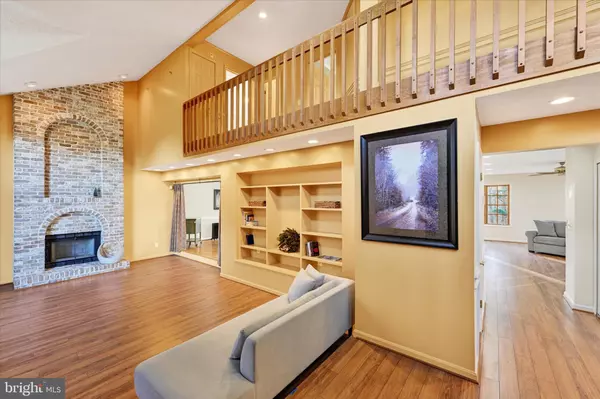983 WAYSON WAY Davidsonville, MD 21035
4 Beds
3 Baths
3,210 SqFt
UPDATED:
01/05/2025 01:33 PM
Key Details
Property Type Single Family Home
Sub Type Detached
Listing Status Coming Soon
Purchase Type For Sale
Square Footage 3,210 sqft
Price per Sqft $295
Subdivision Royale Glen
MLS Listing ID MDAA2101248
Style Transitional
Bedrooms 4
Full Baths 2
Half Baths 1
HOA Y/N N
Abv Grd Liv Area 3,210
Originating Board BRIGHT
Year Built 1988
Annual Tax Amount $7,895
Tax Year 2024
Lot Size 2.780 Acres
Acres 2.78
Property Description
You'll enjoy the wonderful wooded setting from the capacious primary bedroom, which is accentuated by the double door entry and vaulted ceiling., The suite features a sitting area, wet bar/coffee station, 2 walk-in closets and private laundry room, is to die for. The spacious sumptuous bath is fully tiled, with an oversize walk-in shower, with bench, soaking tub and two furniture vanities. A second full bath, with an upgraded vanity and skylight and three additional bedrooms can also be found on this level. Endless possibilities can be found in the walk out level.
Location
State MD
County Anne Arundel
Zoning OS
Direction South
Rooms
Other Rooms Living Room, Dining Room, Primary Bedroom, Bedroom 2, Bedroom 3, Bedroom 4, Kitchen, Den, Basement, Foyer, Other, Workshop, Bathroom 2, Primary Bathroom
Basement Daylight, Partial, Outside Entrance, Walkout Level
Interior
Interior Features Combination Kitchen/Living, Dining Area, Family Room Off Kitchen, Formal/Separate Dining Room, Kitchen - Island, Kitchen - Gourmet, Kitchen - Table Space, Pantry, Recessed Lighting, Skylight(s), Bathroom - Soaking Tub, Bathroom - Stall Shower, Walk-in Closet(s), Water Treat System
Hot Water Electric
Heating Heat Pump(s)
Cooling Heat Pump(s)
Fireplaces Number 2
Fireplaces Type Fireplace - Glass Doors, Heatilator, Mantel(s), Screen
Equipment Cooktop, Dishwasher, Disposal, Dryer, Refrigerator, Stainless Steel Appliances, Washer, Water Conditioner - Owned, Water Heater
Furnishings No
Fireplace Y
Window Features Atrium,Palladian,Skylights
Appliance Cooktop, Dishwasher, Disposal, Dryer, Refrigerator, Stainless Steel Appliances, Washer, Water Conditioner - Owned, Water Heater
Heat Source Electric
Exterior
Exterior Feature Deck(s), Porch(es)
Parking Features Garage - Side Entry, Garage Door Opener
Garage Spaces 3.0
Water Access N
View Garden/Lawn, Trees/Woods
Roof Type Asphalt
Accessibility None
Porch Deck(s), Porch(es)
Attached Garage 3
Total Parking Spaces 3
Garage Y
Building
Lot Description Backs to Trees, Front Yard, Landscaping, Level, Rear Yard, Secluded, Trees/Wooded
Story 3
Foundation Slab
Sewer Septic Exists
Water Well
Architectural Style Transitional
Level or Stories 3
Additional Building Above Grade, Below Grade
Structure Type 2 Story Ceilings,Cathedral Ceilings,Vaulted Ceilings
New Construction N
Schools
School District Anne Arundel County Public Schools
Others
Pets Allowed Y
Senior Community No
Tax ID 020100090054029
Ownership Fee Simple
SqFt Source Assessor
Security Features Non-Monitored
Special Listing Condition Standard
Pets Allowed No Pet Restrictions







