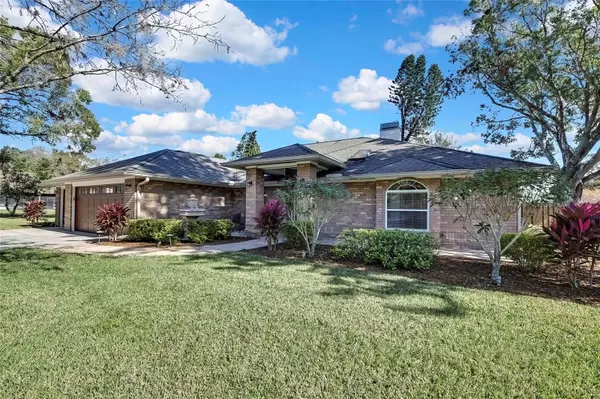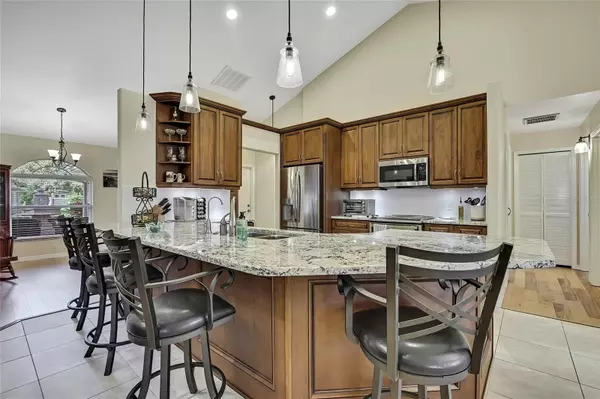19505 COACHLIGHT WAY Lutz, FL 33549
3 Beds
2 Baths
1,942 SqFt
UPDATED:
01/05/2025 03:49 PM
Key Details
Property Type Single Family Home
Sub Type Single Family Residence
Listing Status Active
Purchase Type For Sale
Square Footage 1,942 sqft
Price per Sqft $380
Subdivision Stewart Manor Sub
MLS Listing ID TB8335025
Bedrooms 3
Full Baths 2
HOA Fees $400/ann
HOA Y/N Yes
Originating Board Stellar MLS
Year Built 1990
Annual Tax Amount $3,790
Lot Size 0.500 Acres
Acres 0.5
Lot Dimensions 130x168
Property Description
The centerpiece of the property is the beautiful screened pool with spa and lanai, offering sweeping views of Lake Feinsinger. The lanai also features a bar, TV, and convenient cabana bath access, creating the ultimate retreat. Both the pool and spa are heat-pump heated with an automatic indoor controller. The primary bedroom boasts a walk-in closet, and all bedrooms feature custom closets for added organization and luxury. Additional highlights include a 3-car garage, a central vacuum system, and peace of mind with a whole-house water treatment system and reverse osmosis drinking water. A detached workshop with electricity provides ample space for hobbyists or DIY enthusiasts.
Don't miss the opportunity to own this exceptional property in a prime location. Schedule your private showing today!
Location
State FL
County Hillsborough
Community Stewart Manor Sub
Zoning PD
Rooms
Other Rooms Attic, Inside Utility
Interior
Interior Features Ceiling Fans(s), Central Vaccum, Eat-in Kitchen, Open Floorplan, Primary Bedroom Main Floor, Solid Surface Counters, Solid Wood Cabinets, Split Bedroom, Stone Counters, Vaulted Ceiling(s), Walk-In Closet(s), Window Treatments
Heating Central, Electric, Heat Pump
Cooling Central Air
Flooring Ceramic Tile, Wood
Fireplaces Type Family Room, Wood Burning
Fireplace true
Appliance Bar Fridge, Built-In Oven, Dishwasher, Dryer, Electric Water Heater, Exhaust Fan, Freezer, Ice Maker, Kitchen Reverse Osmosis System, Microwave, Refrigerator, Washer, Water Softener
Laundry Inside, Laundry Room
Exterior
Exterior Feature Courtyard, French Doors, Garden, Irrigation System, Lighting, Sidewalk, Storage
Parking Features Driveway, Garage Door Opener, Oversized
Garage Spaces 3.0
Fence Chain Link, Wood
Pool Auto Cleaner, Child Safety Fence, Gunite, Heated, In Ground, Lighting, Pool Sweep, Screen Enclosure, Self Cleaning
Community Features Sidewalks
Utilities Available BB/HS Internet Available, Cable Available, Cable Connected, Electricity Connected, Public, Water Connected
View Y/N Yes
View Pool, Water
Roof Type Shingle
Porch Covered, Front Porch, Patio, Screened
Attached Garage true
Garage true
Private Pool Yes
Building
Lot Description In County, Landscaped, Oversized Lot, Sidewalk, Paved
Story 1
Entry Level One
Foundation Slab
Lot Size Range 1/2 to less than 1
Sewer Aerobic Septic, Septic Tank
Water Well
Architectural Style Contemporary, Craftsman, Custom
Structure Type Block,Brick
New Construction false
Schools
Elementary Schools Lutz-Hb
Middle Schools Liberty-Hb
High Schools Freedom-Hb
Others
Pets Allowed Cats OK, Dogs OK
Senior Community No
Ownership Fee Simple
Monthly Total Fees $33
Acceptable Financing Cash, Conventional, VA Loan
Membership Fee Required Required
Listing Terms Cash, Conventional, VA Loan
Special Listing Condition None







