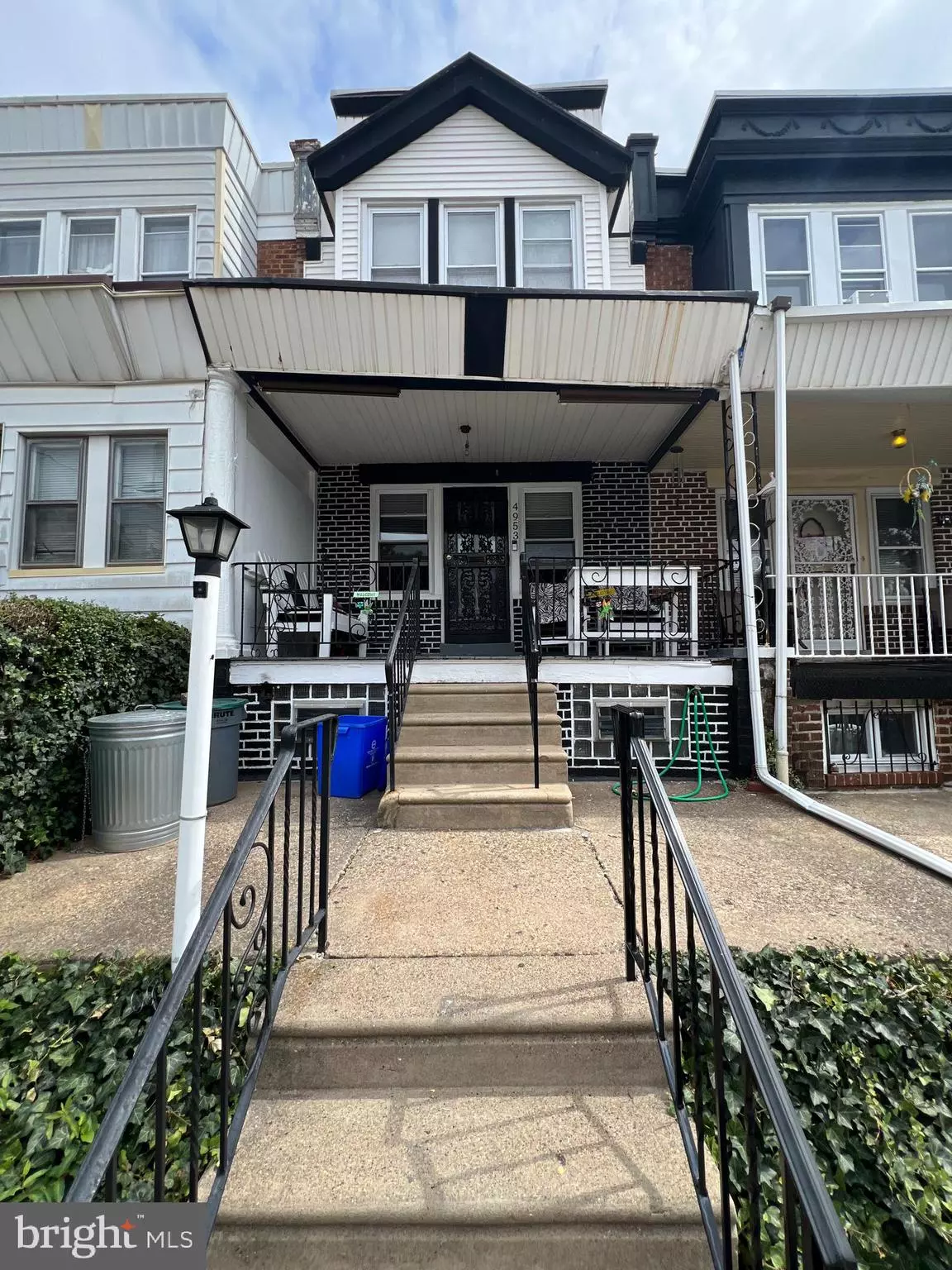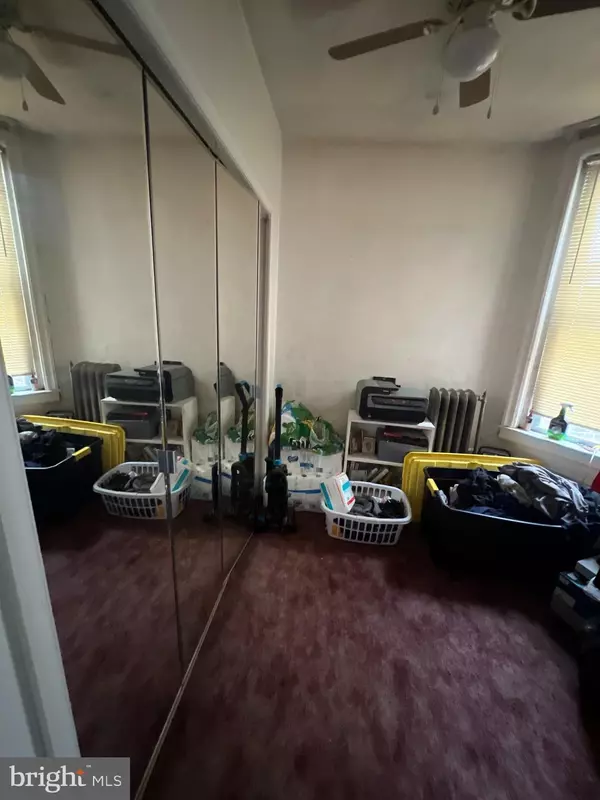4953 N SMEDLEY ST Philadelphia, PA 19141
3 Beds
1 Bath
1,080 SqFt
UPDATED:
01/04/2025 07:06 PM
Key Details
Property Type Townhouse
Sub Type Interior Row/Townhouse
Listing Status Active
Purchase Type For Sale
Square Footage 1,080 sqft
Price per Sqft $138
Subdivision Philadelphia
MLS Listing ID PAPH2432292
Style Traditional
Bedrooms 3
Full Baths 1
HOA Y/N N
Abv Grd Liv Area 1,080
Originating Board BRIGHT
Year Built 1925
Annual Tax Amount $1,261
Tax Year 2024
Lot Size 1,005 Sqft
Acres 0.02
Lot Dimensions 15.00 x 67.00
Property Description
As you step inside, you'll find a bright and airy living room that flows seamlessly into a generous dining area, perfect for entertaining family and friends. The home features a traditional layout with hardwood floors beneath the carpet, waiting to be uncovered. The kitchen, though functional, is ready for your updates to make it your dream cooking space. Upstairs, you'll find three comfortable bedrooms with plenty of closet space and a full bathroom that boasts a classic layout. The unfinished basement provides ample storage and the potential for future expansion, whether you're looking to create a home office, gym, or additional living space. Outside, enjoy a deck overlooking your private backyard. The home also offers easy street parking.
This home is just minutes from local shops, schools, and public transportation options, including easy access to Center City via Broad Street or the nearby Olney Transportation Center.
Schedule your showing today and envision the possibilities!
Location
State PA
County Philadelphia
Area 19141 (19141)
Zoning RM1
Rooms
Basement Rear Entrance
Main Level Bedrooms 3
Interior
Hot Water 60+ Gallon Tank
Heating Hot Water
Cooling Ceiling Fan(s)
Fireplace N
Heat Source Natural Gas
Exterior
Water Access N
Accessibility Chairlift
Garage N
Building
Story 2
Foundation Brick/Mortar
Sewer Public Sewer
Water Public
Architectural Style Traditional
Level or Stories 2
Additional Building Above Grade, Below Grade
New Construction N
Schools
School District The School District Of Philadelphia
Others
Senior Community No
Tax ID 172154500
Ownership Fee Simple
SqFt Source Estimated
Acceptable Financing Cash, Conventional, FHA, VA
Listing Terms Cash, Conventional, FHA, VA
Financing Cash,Conventional,FHA,VA
Special Listing Condition Standard







