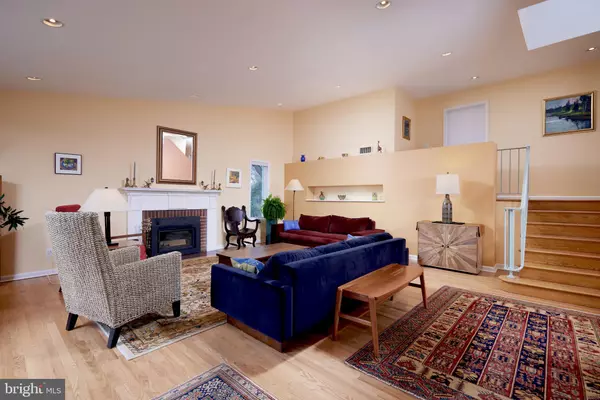5508 GREYSTONE ST Chevy Chase, MD 20815
5 Beds
3 Baths
3,164 SqFt
UPDATED:
01/09/2025 02:02 PM
Key Details
Property Type Single Family Home
Sub Type Detached
Listing Status Active
Purchase Type For Sale
Square Footage 3,164 sqft
Price per Sqft $521
Subdivision Somerset Heights
MLS Listing ID MDMC2157778
Style Mid-Century Modern
Bedrooms 5
Full Baths 3
HOA Y/N N
Abv Grd Liv Area 2,460
Originating Board BRIGHT
Year Built 1957
Annual Tax Amount $17,097
Tax Year 2024
Lot Size 8,494 Sqft
Acres 0.19
Property Description
The home's superb location is close to all the amenities the Town of Somerset has to offer – a community swimming pool and the Dolphins swim team, tennis courts, a batting cage and basketball hoops. Somerset Elementary School is nearby. The Fourth of July picnic and parade, parties and dinners at the pool, and trick-or-treating on Halloween are popular Town traditions. Within walking distance are the shops and restaurants of Friendship Heights and Bethesda, METRO, Norwood Park, and the biking and jogging trails of the Capital Crescent Trail.
Location
State MD
County Montgomery
Zoning R60
Rooms
Other Rooms Living Room, Dining Room, Primary Bedroom, Bedroom 2, Bedroom 3, Bedroom 4, Bedroom 5, Kitchen, Family Room, Foyer, Laundry, Primary Bathroom, Full Bath
Basement Daylight, Full, Connecting Stairway, Fully Finished, Improved, Outside Entrance, Walkout Level, Windows
Interior
Interior Features Built-Ins, Formal/Separate Dining Room, Kitchen - Eat-In, Kitchen - Island, Kitchen - Gourmet, Primary Bath(s), Recessed Lighting, Skylight(s), Upgraded Countertops, Walk-in Closet(s), Window Treatments, Wood Floors
Hot Water Natural Gas
Heating Forced Air
Cooling Central A/C, Ceiling Fan(s)
Fireplaces Number 1
Equipment Dryer, Microwave, Oven/Range - Electric, Refrigerator, Stainless Steel Appliances, Washer, Washer/Dryer Stacked
Fireplace Y
Window Features Replacement,Skylights
Appliance Dryer, Microwave, Oven/Range - Electric, Refrigerator, Stainless Steel Appliances, Washer, Washer/Dryer Stacked
Heat Source Natural Gas
Laundry Basement, Upper Floor
Exterior
Exterior Feature Patio(s), Deck(s), Porch(es)
Garage Spaces 2.0
Fence Fully
Water Access N
Accessibility None
Porch Patio(s), Deck(s), Porch(es)
Total Parking Spaces 2
Garage N
Building
Lot Description Landscaping, Level
Story 3.5
Foundation Other
Sewer Public Sewer
Water Public
Architectural Style Mid-Century Modern
Level or Stories 3.5
Additional Building Above Grade, Below Grade
New Construction N
Schools
Elementary Schools Somerset
Middle Schools Westland
High Schools Bethesda-Chevy Chase
School District Montgomery County Public Schools
Others
Senior Community No
Tax ID 160700538320
Ownership Fee Simple
SqFt Source Assessor
Special Listing Condition Standard







