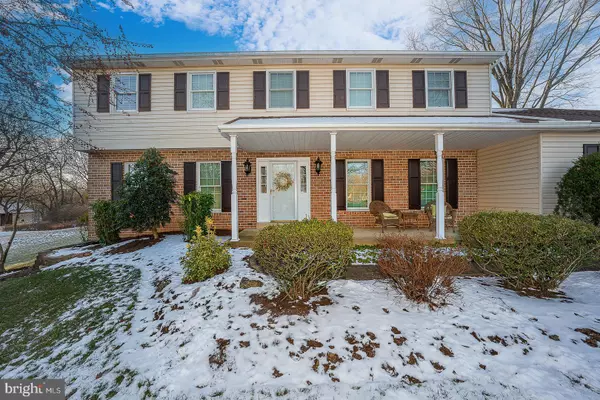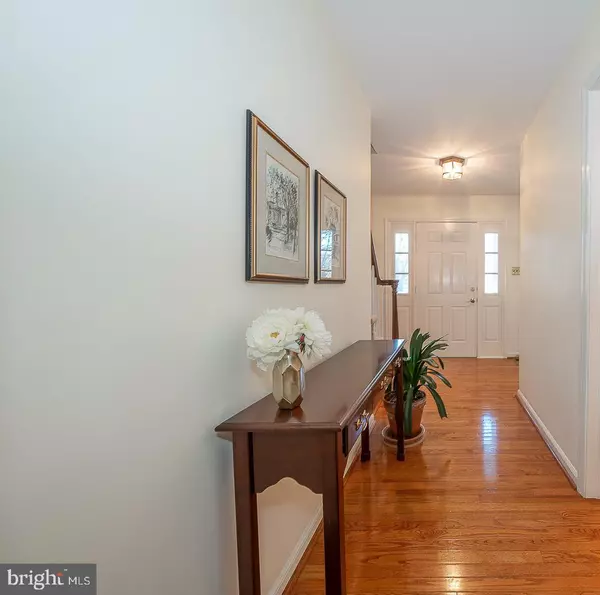246 MUSKET LN Chesterbrook, PA 19087
4 Beds
3 Baths
2,792 SqFt
UPDATED:
01/10/2025 04:06 AM
Key Details
Property Type Single Family Home
Sub Type Detached
Listing Status Active
Purchase Type For Sale
Square Footage 2,792 sqft
Price per Sqft $347
Subdivision Green Hill Acres
MLS Listing ID PACT2087868
Style Colonial
Bedrooms 4
Full Baths 2
Half Baths 1
HOA Fees $800/ann
HOA Y/N Y
Abv Grd Liv Area 2,792
Originating Board BRIGHT
Year Built 1979
Annual Tax Amount $10,390
Tax Year 2023
Lot Size 0.546 Acres
Acres 0.55
Lot Dimensions 0.00 x 0.00
Property Description
Situated in the top-rated Tredyffrin-Easttown School District, this home offers access to one of the most highly regarded educational systems in Pennsylvania, consistently recognized for its academic excellence and innovative programs. Families looking for a home in a district known for outstanding academics, extracurricular opportunities, and community involvement will find this property to be an ideal match.
This meticulously maintained colonial residence seamlessly blends timeless charm with modern functionality. A welcoming center hall foyer introduces the home's warm and refined living spaces, including a formal living room with a wood-burning fireplace and rich hardwood floors throughout much of the first floor. The dining room, perfect for hosting gatherings or enjoying family meals, flows effortlessly into the expanded eat-in kitchen, which is equipped with Corian countertops, ample storage, and thoughtfully designed workstations. A cozy family room with a second wood-burning fireplace provides the perfect setting for relaxed evenings, while a convenient mudroom and laundry area with its own outdoor entrance enhance day-to-day functionality. The oversized side-entry garage offers direct access to the family room for added convenience.
Upstairs, the expansive primary suite includes a dressing area, an en-suite bathroom, and a spacious walk-in closet. Three additional bedrooms, each with generous closet space, share a full hall bath and enjoy the added benefit of an extra linen closet for convenience. The waterproofed basement features high ceilings, offering excellent potential for future finishing.
This home is move-in ready, with numerous updates to provide peace of mind, including a brand-new Lennox HVAC system installed in 2022, an upgraded electrical system, and newer windows and a roof replaced between 2015 and 2017. The beautifully landscaped yard, set on a scenic corner lot, features a private patio off the family room, perfect for outdoor entertaining or quiet relaxation. A newly paved driveway adds further curb appeal.
Steps from Valley Forge National Park, this home provides easy access to hiking, biking, and other recreational activities. The property is also conveniently located near Wegman's, Trader Joe's, the King of Prussia Mall, and major roadways, including Routes 476, 76, the R5, R6 Trains and the Pennsylvania Turnpike, offering quick commutes and a direct route to Philadelphia International Airport.
With its combination of top-tier education, modern conveniences, and a welcoming community, 246 Musket Lane offers a lifestyle designed for both comfort and opportunity. Schedule your private tour today to see everything this exceptional home has to offer.
Location
State PA
County Chester
Area Tredyffrin Twp (10343)
Zoning R!
Rooms
Other Rooms Living Room, Dining Room, Kitchen, Family Room, Mud Room, Bathroom 1
Basement Connecting Stairway, Poured Concrete, Windows, Unfinished, Water Proofing System
Interior
Interior Features Carpet, Crown Moldings, Dining Area, Family Room Off Kitchen, Floor Plan - Open, Formal/Separate Dining Room, Kitchen - Eat-In, Walk-in Closet(s), Window Treatments, Attic, Bathroom - Stall Shower, Breakfast Area, Combination Kitchen/Living, Exposed Beams, Floor Plan - Traditional, Kitchen - Gourmet, Kitchen - Table Space, Laundry Chute, Primary Bath(s), Built-Ins, Efficiency, Upgraded Countertops, Wood Floors
Hot Water Natural Gas
Cooling Central A/C
Flooring Ceramic Tile, Carpet, Hardwood, Solid Hardwood, Tile/Brick
Fireplaces Number 2
Fireplaces Type Brick, Fireplace - Glass Doors, Mantel(s), Stone, Wood
Inclusions All appliances "as is of no monetary value"
Equipment Cooktop, Dishwasher, Dryer, Microwave, Oven - Double, Oven - Self Cleaning, Oven - Wall, Refrigerator, Washer, Disposal
Fireplace Y
Window Features Bay/Bow,Double Pane,Energy Efficient,Replacement,Screens,Sliding,Storm,Insulated
Appliance Cooktop, Dishwasher, Dryer, Microwave, Oven - Double, Oven - Self Cleaning, Oven - Wall, Refrigerator, Washer, Disposal
Heat Source Natural Gas
Laundry Main Floor
Exterior
Exterior Feature Patio(s), Porch(es)
Parking Features Garage - Side Entry, Garage Door Opener, Inside Access
Garage Spaces 6.0
Utilities Available Natural Gas Available, Sewer Available, Water Available, Cable TV
Water Access N
View Scenic Vista, Trees/Woods
Roof Type Pitched,Shingle
Accessibility 2+ Access Exits, Low Pile Carpeting
Porch Patio(s), Porch(es)
Attached Garage 2
Total Parking Spaces 6
Garage Y
Building
Lot Description Adjoins - Open Space, Backs - Open Common Area, Front Yard, Corner, Landscaping, SideYard(s)
Story 2
Foundation Crawl Space, Active Radon Mitigation
Sewer Public Sewer
Water Public
Architectural Style Colonial
Level or Stories 2
Additional Building Above Grade, Below Grade
Structure Type Beamed Ceilings,Dry Wall
New Construction N
Schools
Elementary Schools Valley Forge
Middle Schools V. Forge
High Schools Conestoga Senior
School District Tredyffrin-Easttown
Others
Pets Allowed Y
HOA Fee Include Common Area Maintenance
Senior Community No
Tax ID 43-05F-0038
Ownership Fee Simple
SqFt Source Assessor
Security Features Smoke Detector
Acceptable Financing Cash, Conventional
Horse Property N
Listing Terms Cash, Conventional
Financing Cash,Conventional
Special Listing Condition Standard
Pets Allowed No Pet Restrictions







