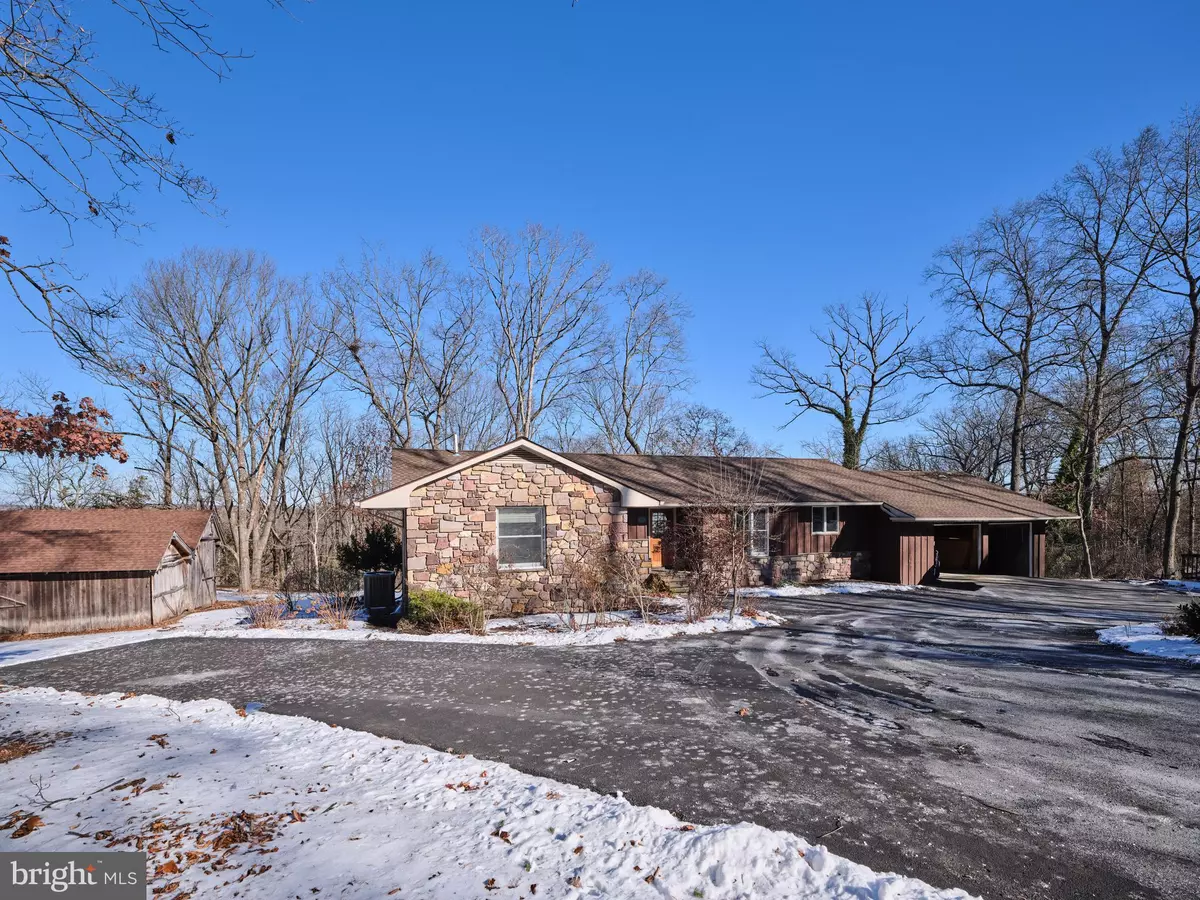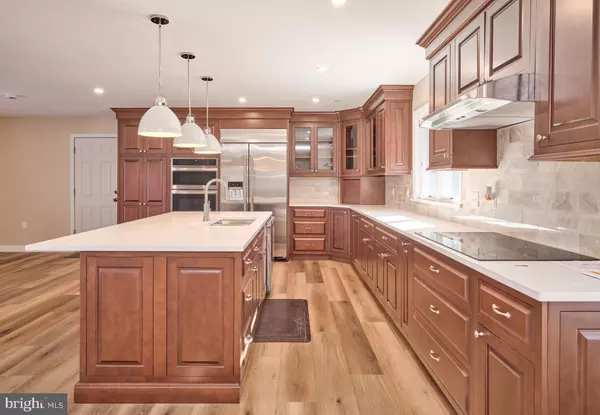6683 CHAPEL RD New Hope, PA 18938
2 Beds
3 Baths
1,618 SqFt
UPDATED:
01/10/2025 07:01 PM
Key Details
Property Type Single Family Home
Sub Type Detached
Listing Status Active
Purchase Type For Sale
Square Footage 1,618 sqft
Price per Sqft $593
MLS Listing ID PABU2085602
Style Ranch/Rambler
Bedrooms 2
Full Baths 3
HOA Y/N N
Abv Grd Liv Area 1,618
Originating Board BRIGHT
Year Built 1972
Annual Tax Amount $8,745
Tax Year 2024
Lot Size 2.113 Acres
Acres 2.11
Lot Dimensions 0.00 x 0.00
Property Description
Discover your dream retreat in the heart of Solebury Township! Nestled on a tranquil country road, this beautifully renovated (2024) 2-bedroom, 3-full-bath home offers the perfect blend of modern amenities and serene countryside living, just minutes away from the vibrant downtown New Hope.
Discover your dream retreat in the heart of Solebury Township! Nestled on a tranquil country road, this beautifully renovated 2-bedroom, 3-full-bath home offers the perfect blend of modern amenities and serene countryside living, just minutes away from the vibrant downtown New Hope.
.
Highlights Include: Renovations: Major renovations completed in 2024, featuring a new roof, HVAC system, ductwork, septic system, new electrical system, plumbing and high-quality windows. Open Floor Plan: The contemporary open layout creates a seamless flow throughout the living spaces. Gourmet Kitchen: A stunning, brand-new gourmet kitchen, perfect for culinary enthusiasts. Quartz counters, marble backsplash, cherry wood cabinetry and high end appliances including a $12,000 Jenn Air refrigerator/freezer Main Bedroom: Enjoy a spacious en-suite main bedroom with a custom bathroom, laundry area, and a generous closet. Second Bedroom: Conveniently located on the main floor, accompanied by an original stylish hall bath. Two-Car Garage: A newly updated two-car garage with new doors, providing easy access from the main level. The walk-out lower level offers a canvas for your creativity, with the potential for a mini-split system. While not yet renovated, it features a full bath and the original walk-in stone fireplace that is no longer functional, and insulated attached garage/workshop—ideal for hobbies or additional storage. The existing garage door can be easily reattached for drive-in access, if desired. The windows and doors were purchased for the lower level but not installed.
Exterior Features: Enjoy beautiful grounds that enhance the property's charm. A wood barn with a new roof adds to the rural character and offers additional storage or workspace. Step out to explore the nearby towpath along the canal and Delaware River, perfect for outdoor activities or leisurely walks. Don't miss your chance to own this exceptional property combines modern conveniences with charming country living. Schedule your visit today! Contact the listing agent for a complete list of all of the improvements. This property is being offered in "AS IS" condition.
Location
State PA
County Bucks
Area Solebury Twp (10141)
Zoning R1
Rooms
Other Rooms Bedroom 2, Family Room, Great Room, Bathroom 1, Bathroom 2, Bathroom 3
Basement Daylight, Full, Garage Access, Improved, Outside Entrance, Partially Finished, Rear Entrance, Workshop, Space For Rooms, Interior Access, Full, Connecting Stairway
Main Level Bedrooms 2
Interior
Hot Water Electric
Heating Heat Pump(s)
Cooling Central A/C, Heat Pump(s), Programmable Thermostat
Flooring Carpet, Laminate Plank
Fireplaces Number 1
Inclusions All appliances new in October 2024 as is condition, new basement windows/door in boxes for buyer to install, All new window screens in boxes
Fireplace Y
Heat Source Electric
Exterior
Parking Features Additional Storage Area, Basement Garage, Garage - Front Entry, Garage - Rear Entry, Garage Door Opener, Inside Access, Oversized
Garage Spaces 2.0
Water Access N
Roof Type Asphalt
Accessibility None
Attached Garage 2
Total Parking Spaces 2
Garage Y
Building
Story 2
Foundation Block
Sewer On Site Septic
Water Private
Architectural Style Ranch/Rambler
Level or Stories 2
Additional Building Above Grade, Below Grade
Structure Type 9'+ Ceilings
New Construction N
Schools
School District New Hope-Solebury
Others
Pets Allowed Y
Senior Community No
Tax ID 41-028-004-001
Ownership Fee Simple
SqFt Source Assessor
Acceptable Financing Cash, Conventional
Listing Terms Cash, Conventional
Financing Cash,Conventional
Special Listing Condition Standard
Pets Allowed No Pet Restrictions







