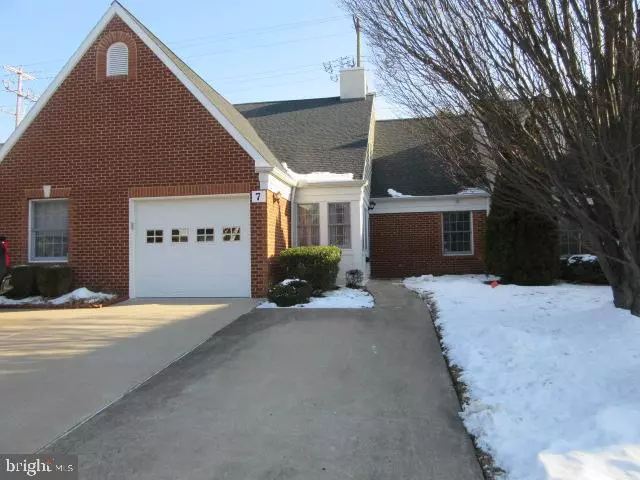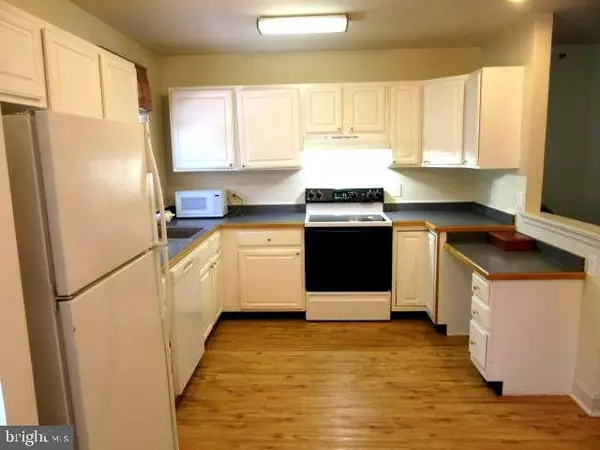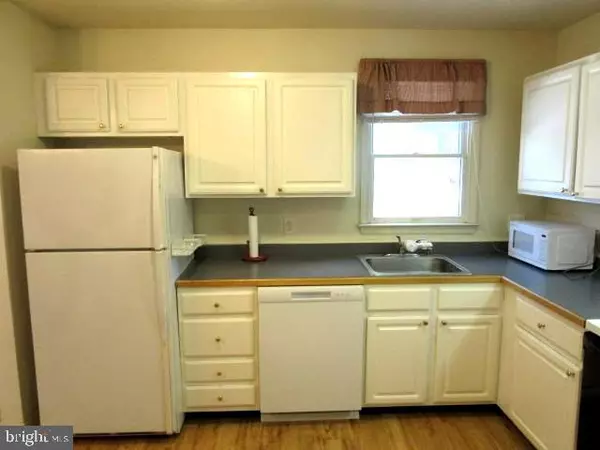7 E VILLAGE RD #7 Newark, DE 19713
2 Beds
1 Bath
900 SqFt
UPDATED:
01/17/2025 10:27 PM
Key Details
Property Type Townhouse
Sub Type Interior Row/Townhouse
Listing Status Active
Purchase Type For Sale
Square Footage 900 sqft
Price per Sqft $244
Subdivision White Chapel Village
MLS Listing ID DENC2074196
Style Ranch/Rambler
Bedrooms 2
Full Baths 1
HOA Fees $3,248/ann
HOA Y/N Y
Abv Grd Liv Area 900
Originating Board BRIGHT
Year Built 1998
Annual Tax Amount $2,412
Tax Year 2024
Lot Dimensions 0.00 x 0.00
Property Description
Location
State DE
County New Castle
Area Newark/Glasgow (30905)
Zoning 18AC
Rooms
Other Rooms Living Room, Dining Room, Bedroom 2, Kitchen, Bedroom 1, Sun/Florida Room
Main Level Bedrooms 2
Interior
Interior Features Attic, Bathroom - Walk-In Shower, Ceiling Fan(s), Combination Kitchen/Dining, Entry Level Bedroom, Walk-in Closet(s), Wood Floors
Hot Water Electric
Heating Forced Air
Cooling Central A/C
Flooring Wood
Inclusions All appliances as-is
Equipment Dishwasher, Dryer - Electric, Microwave, Oven/Range - Electric, Refrigerator, Washer
Fireplace N
Appliance Dishwasher, Dryer - Electric, Microwave, Oven/Range - Electric, Refrigerator, Washer
Heat Source Natural Gas
Laundry Washer In Unit, Dryer In Unit
Exterior
Garage Spaces 2.0
Water Access N
Accessibility None
Total Parking Spaces 2
Garage N
Building
Story 1
Foundation Slab
Sewer Public Sewer
Water Public
Architectural Style Ranch/Rambler
Level or Stories 1
Additional Building Above Grade, Below Grade
New Construction N
Schools
School District Christina
Others
HOA Fee Include Common Area Maintenance,Lawn Maintenance,Ext Bldg Maint,Snow Removal,Trash
Senior Community Yes
Age Restriction 55
Tax ID 18-028.00-004.C.0007
Ownership Fee Simple
SqFt Source Assessor
Special Listing Condition Standard







