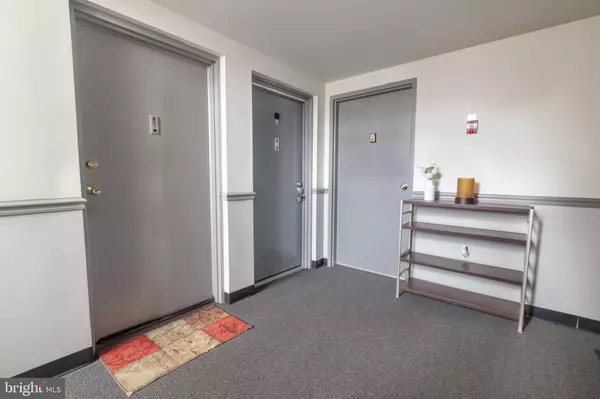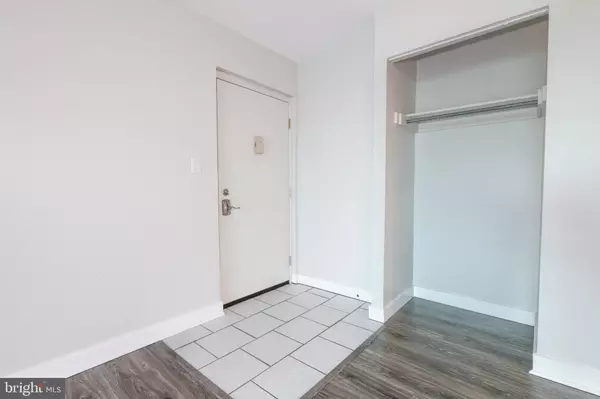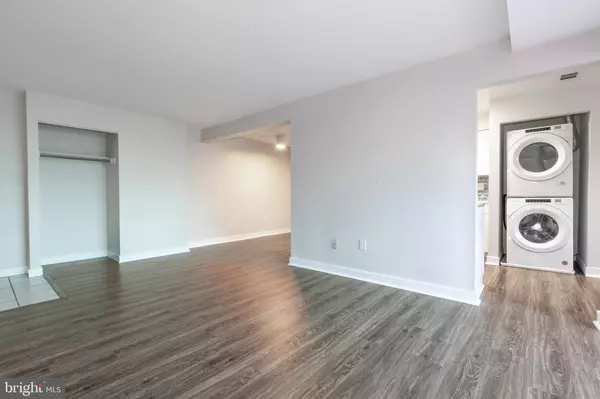120-B ROYAL OAK DR #120-B Bel Air, MD 21015
2 Beds
2 Baths
915 SqFt
UPDATED:
01/15/2025 08:35 PM
Key Details
Property Type Condo
Sub Type Condo/Co-op
Listing Status Active
Purchase Type For Rent
Square Footage 915 sqft
Subdivision Bright Oaks
MLS Listing ID MDHR2038690
Style Traditional,Unit/Flat
Bedrooms 2
Full Baths 2
Condo Fees $235/mo
Abv Grd Liv Area 915
Originating Board BRIGHT
Year Built 1973
Property Description
Location
State MD
County Harford
Zoning R4
Rooms
Other Rooms Living Room, Dining Room, Primary Bedroom, Bedroom 2, Kitchen, Bathroom 1, Primary Bathroom
Main Level Bedrooms 2
Interior
Interior Features Bathroom - Tub Shower, Ceiling Fan(s), Combination Dining/Living, Dining Area, Floor Plan - Traditional, Kitchen - Galley, Primary Bath(s)
Hot Water Natural Gas
Heating Forced Air, Programmable Thermostat
Cooling Central A/C, Programmable Thermostat
Flooring Luxury Vinyl Plank
Equipment Built-In Microwave, Dishwasher, Disposal, Dryer, Dryer - Front Loading, Exhaust Fan, Oven - Single, Oven/Range - Electric, Refrigerator, Washer, Washer - Front Loading, Water Heater
Fireplace N
Window Features Sliding,Screens
Appliance Built-In Microwave, Dishwasher, Disposal, Dryer, Dryer - Front Loading, Exhaust Fan, Oven - Single, Oven/Range - Electric, Refrigerator, Washer, Washer - Front Loading, Water Heater
Heat Source Natural Gas
Laundry Has Laundry, Dryer In Unit, Washer In Unit
Exterior
Parking On Site 1
Utilities Available Cable TV Available, Natural Gas Available, Sewer Available, Water Available
Amenities Available Common Grounds, Extra Storage, Pool Mem Avail, Pool - Outdoor, Reserved/Assigned Parking, Swimming Pool
Water Access N
Accessibility None
Garage N
Building
Story 1
Unit Features Garden 1 - 4 Floors
Sewer Public Sewer
Water Public
Architectural Style Traditional, Unit/Flat
Level or Stories 1
Additional Building Above Grade, Below Grade
New Construction N
Schools
Elementary Schools Ring Factory
Middle Schools Patterson Mill
High Schools Patterson Mill
School District Harford County Public Schools
Others
Pets Allowed Y
Senior Community No
Tax ID 1301269461
Ownership Other
Miscellaneous Additional Storage Space,Common Area Maintenance,Grounds Maintenance,HOA/Condo Fee,Lawn Service,Parking,Pool Maintenance,Sewer,Snow Removal,Taxes,Trash Removal,Water
Security Features Carbon Monoxide Detector(s),Smoke Detector
Pets Allowed Case by Case Basis, Number Limit, Pet Addendum/Deposit, Size/Weight Restriction







