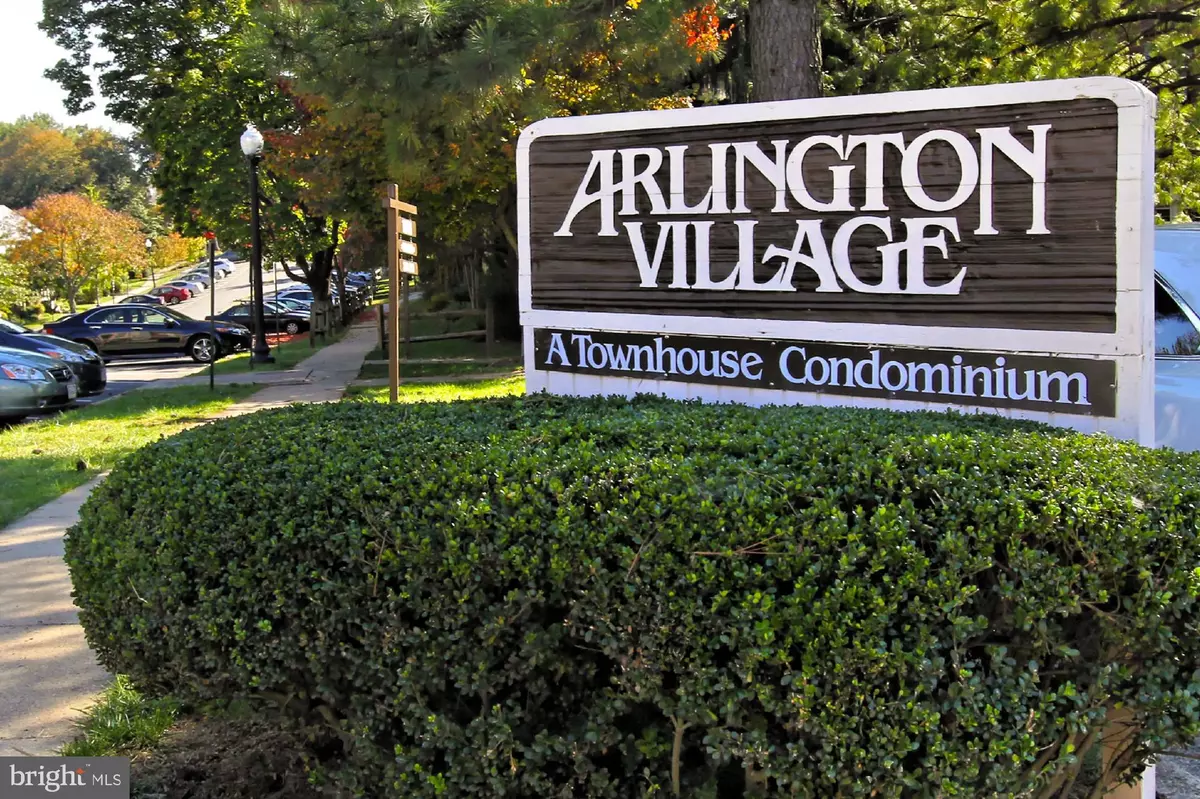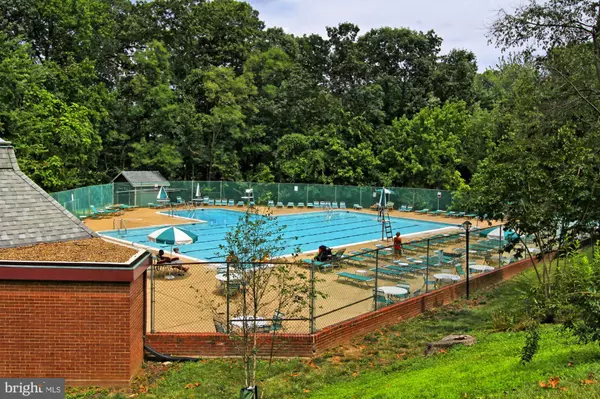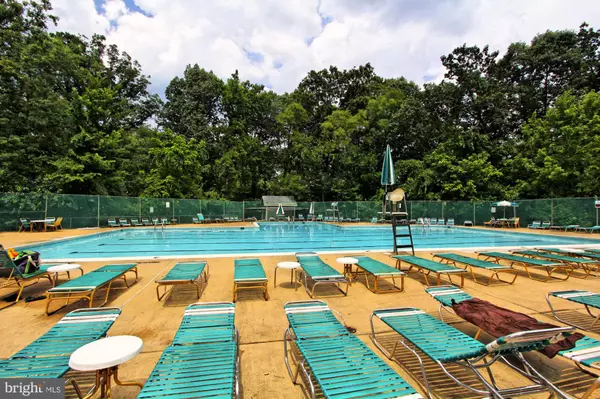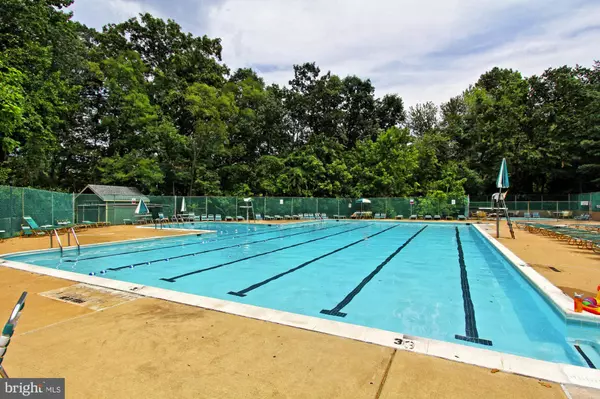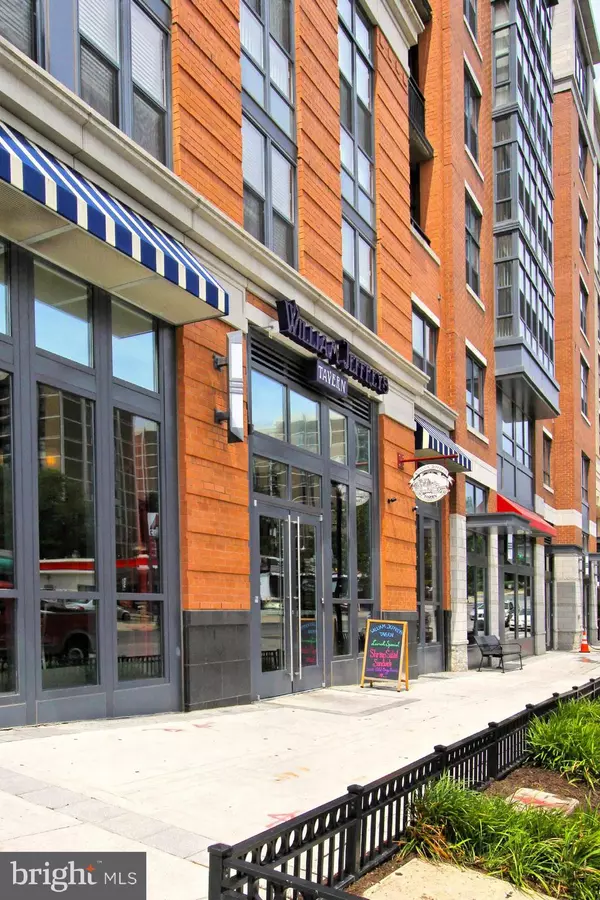1401 S BARTON ST #214 Arlington, VA 22204
2 Beds
1 Bath
994 SqFt
UPDATED:
01/16/2025 05:48 PM
Key Details
Property Type Condo
Sub Type Condo/Co-op
Listing Status Coming Soon
Purchase Type For Sale
Square Footage 994 sqft
Price per Sqft $452
Subdivision Arlington Village
MLS Listing ID VAAR2052420
Style Colonial
Bedrooms 2
Full Baths 1
Condo Fees $548/mo
HOA Y/N N
Abv Grd Liv Area 994
Originating Board BRIGHT
Year Built 1939
Annual Tax Amount $4,462
Tax Year 2024
Property Description
Location
State VA
County Arlington
Zoning RA14-26
Direction West
Rooms
Other Rooms Living Room, Dining Room, Primary Bedroom, Bedroom 2, Kitchen
Interior
Hot Water Electric
Heating Central, Energy Star Heating System, Heat Pump(s)
Cooling Central A/C, Ceiling Fan(s), Energy Star Cooling System, Programmable Thermostat
Fireplace N
Heat Source Electric
Exterior
Amenities Available Common Grounds, Extra Storage, Laundry Facilities, Pool - Outdoor, Reserved/Assigned Parking, Swimming Pool, Tennis Courts, Jog/Walk Path
Water Access N
Accessibility None
Garage N
Building
Story 2
Foundation Slab
Sewer Public Sewer
Water Public
Architectural Style Colonial
Level or Stories 2
Additional Building Above Grade, Below Grade
New Construction N
Schools
Elementary Schools Patrick Henry
Middle Schools Jefferson
High Schools Wakefield
School District Arlington County Public Schools
Others
Pets Allowed Y
HOA Fee Include All Ground Fee,Common Area Maintenance,Ext Bldg Maint,Insurance,Lawn Maintenance,Management,Parking Fee,Pool(s),Pest Control,Reserve Funds,Road Maintenance,Sewer,Snow Removal,Trash,Water
Senior Community No
Tax ID 32-001-214
Ownership Condominium
Acceptable Financing Cash, Conventional, FHA, VA
Listing Terms Cash, Conventional, FHA, VA
Financing Cash,Conventional,FHA,VA
Special Listing Condition Standard
Pets Allowed Number Limit



