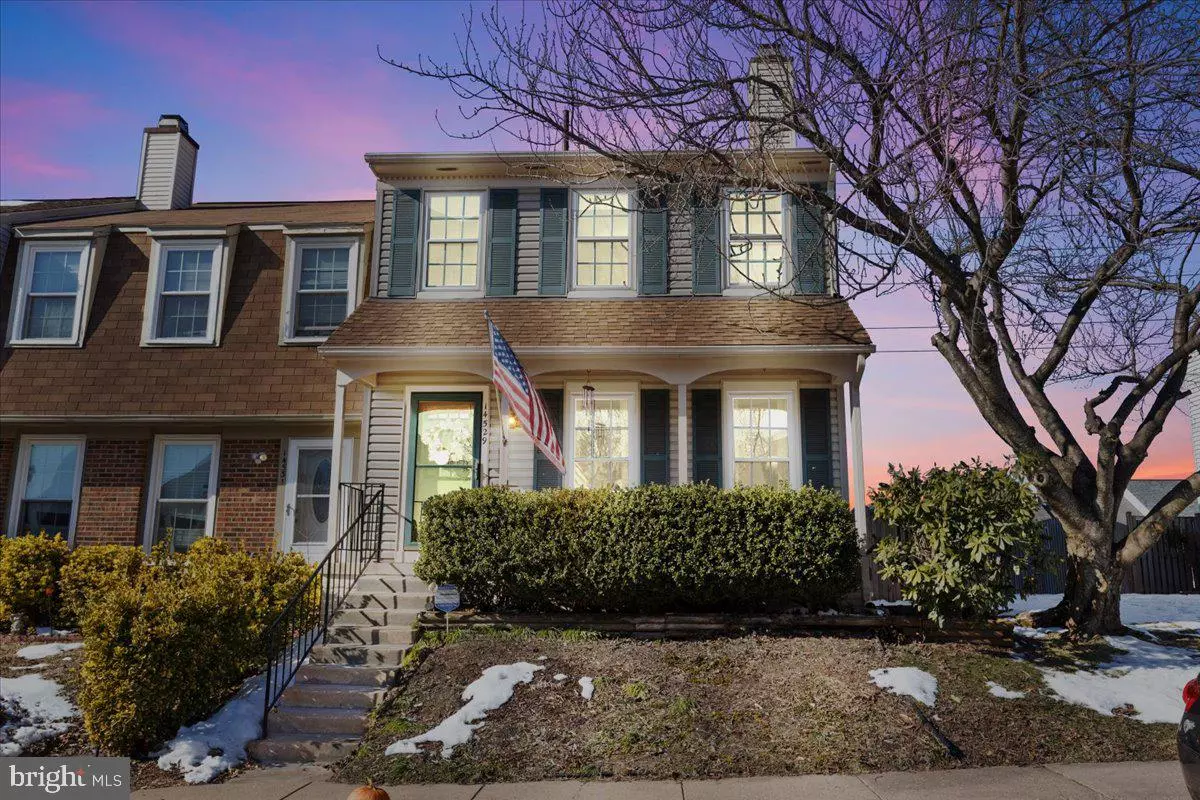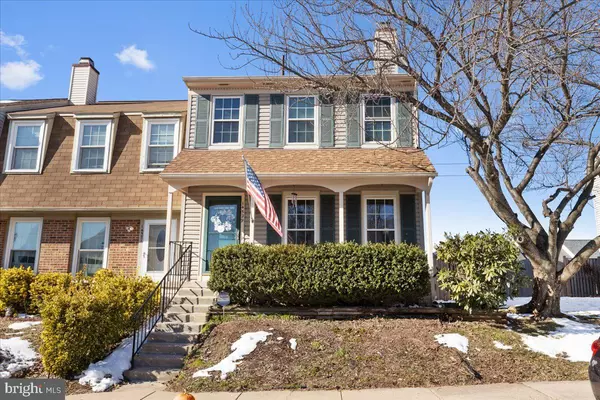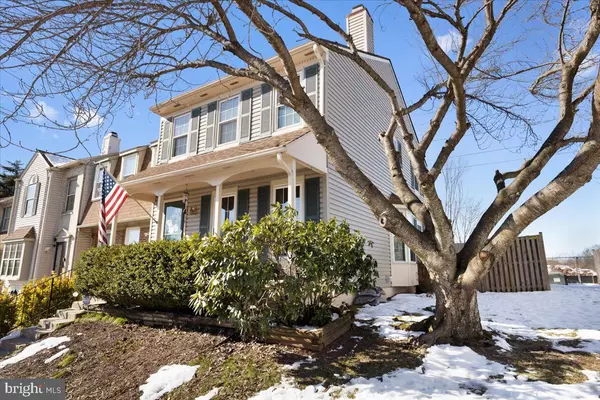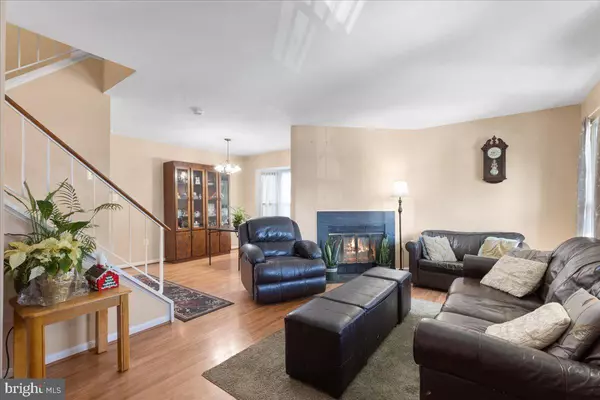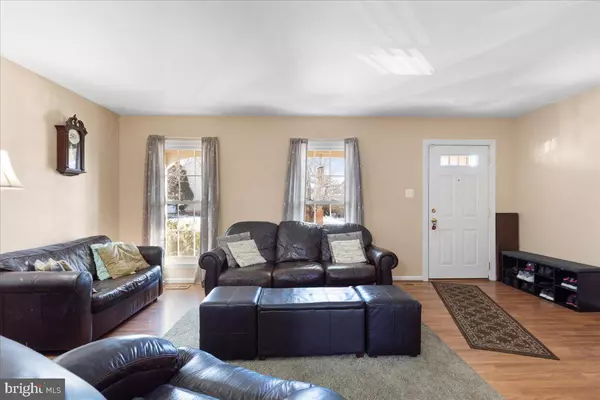14529 RAVENSCAR CT Centreville, VA 20121
3 Beds
4 Baths
1,372 SqFt
OPEN HOUSE
Sat Jan 25, 1:00pm - 4:00pm
UPDATED:
01/24/2025 01:05 AM
Key Details
Property Type Townhouse
Sub Type End of Row/Townhouse
Listing Status Active
Purchase Type For Sale
Square Footage 1,372 sqft
Price per Sqft $364
Subdivision Crofton Commons
MLS Listing ID VAFX2218052
Style Colonial
Bedrooms 3
Full Baths 3
Half Baths 1
HOA Fees $132/mo
HOA Y/N Y
Abv Grd Liv Area 1,372
Originating Board BRIGHT
Year Built 1986
Annual Tax Amount $5,201
Tax Year 2024
Lot Size 2,625 Sqft
Acres 0.06
Property Description
Kick back and relax on the charming front porch of this beautifully maintained home. Inside, you'll find a spacious layout, featuring a huge kitchen with new stove that opens to a composite Trex deck and a private backyard with shed and a new fence (2022)—perfect for entertaining or unwinding.
The family room boasts a warm and inviting wood-burning fireplace, while the entire home has been thoughtfully upgraded for modern living. Enjoy peace of mind with major updates, including a new water and sewer line, new plumbing (no polybutylene), a roof replaced in 2020, and siding updated in 2017. The HVAC system is approximately 10 years old and under a maintenance contract with FH Furr, and the water heater was replaced in 2021. Windows in 2011 (dates are approximate)
Upstairs, there are three generously sized bedrooms, including a primary suite with its own ensuite bathroom. The lower level offers even more space with a full bathroom, laundry room, and a large storage area. New carpet and durable LVP flooring add the perfect finishing touches.
This wonderful community is conveniently located near major roadways and includes fantastic amenities like a pool and tot lots. Also just minutes away is shopping, dining, movie theatres and parks.
With all these updates and features, this home is truly move-in ready. Come see it today—you won't want to miss it!
Location
State VA
County Fairfax
Zoning 180
Rooms
Other Rooms Dining Room, Kitchen, Family Room, Laundry, Recreation Room
Basement Fully Finished, Full
Interior
Hot Water Natural Gas
Heating Heat Pump(s)
Cooling Central A/C
Fireplaces Number 1
Fireplace Y
Heat Source Electric
Exterior
Parking On Site 2
Water Access N
Accessibility None
Garage N
Building
Story 3
Foundation Slab
Sewer Public Sewer
Water Public
Architectural Style Colonial
Level or Stories 3
Additional Building Above Grade, Below Grade
New Construction N
Schools
Elementary Schools Bull Run
Middle Schools Liberty
High Schools Centreville
School District Fairfax County Public Schools
Others
Senior Community No
Tax ID 0653 03 0065
Ownership Fee Simple
SqFt Source Assessor
Special Listing Condition Standard



