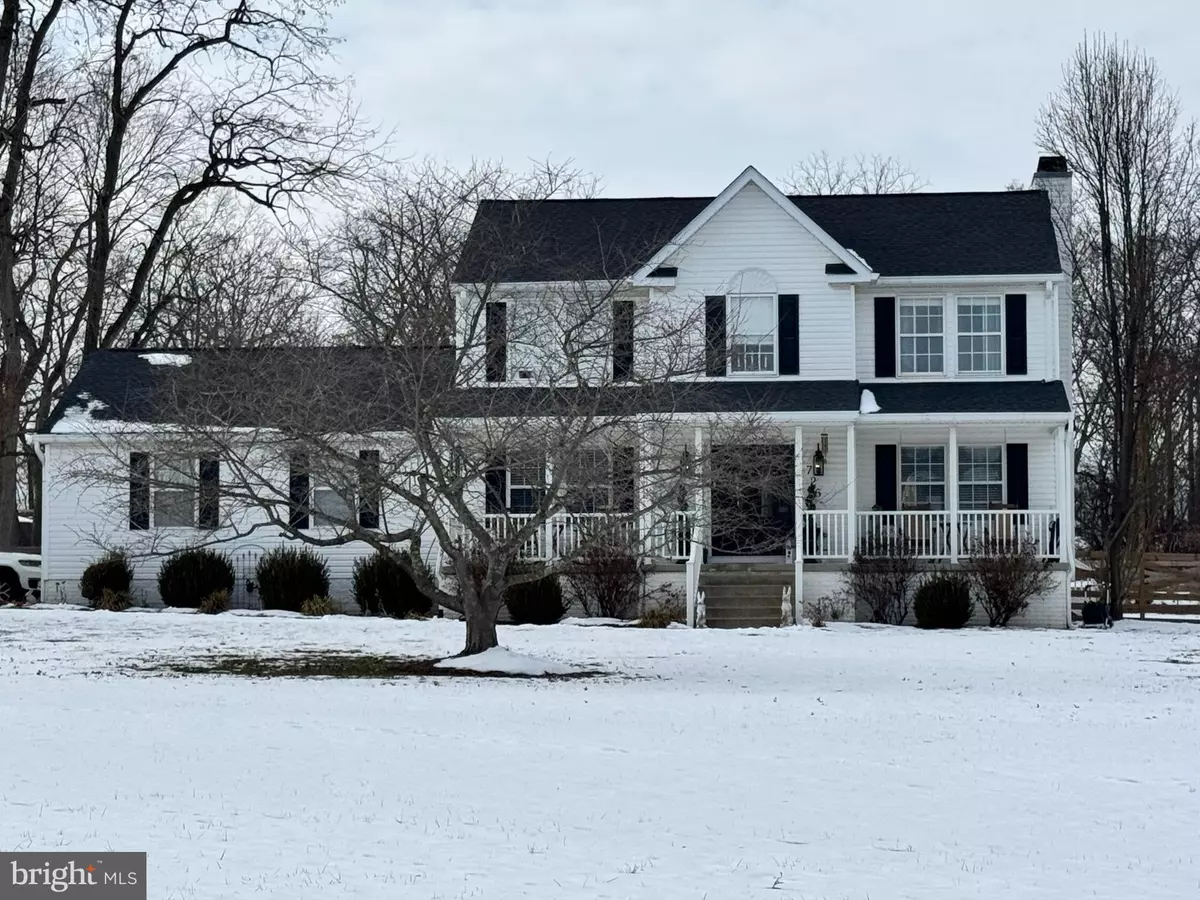726 DEER MOUNTAIN DR Harpers Ferry, WV 25425
4 Beds
4 Baths
2,538 SqFt
UPDATED:
01/16/2025 09:08 PM
Key Details
Property Type Single Family Home
Sub Type Detached
Listing Status Coming Soon
Purchase Type For Sale
Square Footage 2,538 sqft
Price per Sqft $224
Subdivision Deer Mountain Estates
MLS Listing ID WVJF2015512
Style Colonial
Bedrooms 4
Full Baths 3
Half Baths 1
HOA Fees $300/ann
HOA Y/N Y
Abv Grd Liv Area 1,938
Originating Board BRIGHT
Year Built 1997
Annual Tax Amount $2,811
Tax Year 2022
Lot Size 1.110 Acres
Acres 1.11
Property Description
The welcoming front porch, complemented by a brand-new front door, invites you to relax and enjoy the serene surroundings. Out back, the expansive composite deck overlooks a secure fenced yard—ideal for entertaining or unwinding in privacy. A storage shed adds practical convenience for outdoor tools and equipment. For your convenience the zero-turn mower will convey with the home!
Inside, thoughtful updates enhance the modern, open layout. The removal of a wall between the office/playroom and family room creates a spacious, seamless flow, while new light fixtures bring a fresh, stylish touch throughout.
The kitchen is a culinary haven with newer stainless-steel appliances, including a double oven, granite countertops, and a sleek tile backsplash. Refinished light hardwood floors extend through the main level, leading to the cozy family room with a wood-burning fireplace, perfect to keep you toasty during the coldest of days. Fresh neutral paint throughout completes the contemporary feel.
Upstairs, wood-look laminate flooring adds a modern touch and easy maintenance. The primary suite serves as a private retreat with a vaulted ceiling, generous walk-in closet, and an updated en-suite bath featuring a tiled shower and granite-topped sink. You will also find three additional bedrooms and a full bath in the hall.
The fully finished basement offers endless possibilities, featuring a spacious rec room and a flexible space that can serve as a home office, gym, or playroom as well as another full bath which is perfect for guests.
Recent updates include a hot water heater, well pressure tank, and water softener—all replaced within the past year—along with a new roof (2020) and a fenced yard enhanced with an invisible fence system.
This home perfectly blends timeless charm with thoughtful upgrades—your forever retreat is ready to welcome you!
Location
State WV
County Jefferson
Zoning 101
Rooms
Other Rooms Dining Room, Primary Bedroom, Bedroom 2, Bedroom 3, Bedroom 4, Kitchen, Family Room, Foyer, Laundry, Other, Office, Recreation Room, Primary Bathroom, Full Bath, Half Bath
Basement Full
Interior
Interior Features Breakfast Area, Carpet, Ceiling Fan(s), Chair Railings, Crown Moldings, Dining Area, Family Room Off Kitchen, Floor Plan - Open, Formal/Separate Dining Room, Kitchen - Eat-In, Kitchen - Gourmet, Kitchen - Island, Kitchen - Table Space, Pantry, Primary Bath(s), Recessed Lighting, Bathroom - Tub Shower, Upgraded Countertops, Walk-in Closet(s), Water Treat System, Window Treatments, Wood Floors
Hot Water Electric
Heating Heat Pump(s)
Cooling Central A/C
Flooring Carpet, Hardwood, Laminated
Fireplaces Number 1
Fireplaces Type Fireplace - Glass Doors, Mantel(s), Screen, Wood
Equipment Built-In Microwave, Dishwasher, Disposal, Exhaust Fan, Icemaker, Oven - Double, Refrigerator, Stainless Steel Appliances, Stove, Water Conditioner - Owned, Water Heater
Fireplace Y
Window Features Bay/Bow,Vinyl Clad
Appliance Built-In Microwave, Dishwasher, Disposal, Exhaust Fan, Icemaker, Oven - Double, Refrigerator, Stainless Steel Appliances, Stove, Water Conditioner - Owned, Water Heater
Heat Source Electric
Laundry Main Floor
Exterior
Exterior Feature Deck(s), Porch(es)
Parking Features Garage - Side Entry, Garage Door Opener, Inside Access
Garage Spaces 2.0
Fence Board, Invisible, Rear, Wire, Wood
Utilities Available Cable TV Available, Electric Available, Phone Available
Water Access N
View Garden/Lawn
Roof Type Architectural Shingle,Asphalt
Accessibility None
Porch Deck(s), Porch(es)
Attached Garage 2
Total Parking Spaces 2
Garage Y
Building
Lot Description Front Yard, Landscaping, Level, Rear Yard, SideYard(s)
Story 2
Foundation Concrete Perimeter
Sewer On Site Septic
Water Well
Architectural Style Colonial
Level or Stories 2
Additional Building Above Grade, Below Grade
Structure Type Dry Wall,Vaulted Ceilings
New Construction N
Schools
School District Jefferson County Schools
Others
HOA Fee Include Road Maintenance,Snow Removal
Senior Community No
Tax ID 04 3E001400000000
Ownership Fee Simple
SqFt Source Assessor
Security Features Carbon Monoxide Detector(s),Exterior Cameras,Smoke Detector
Special Listing Condition Standard



