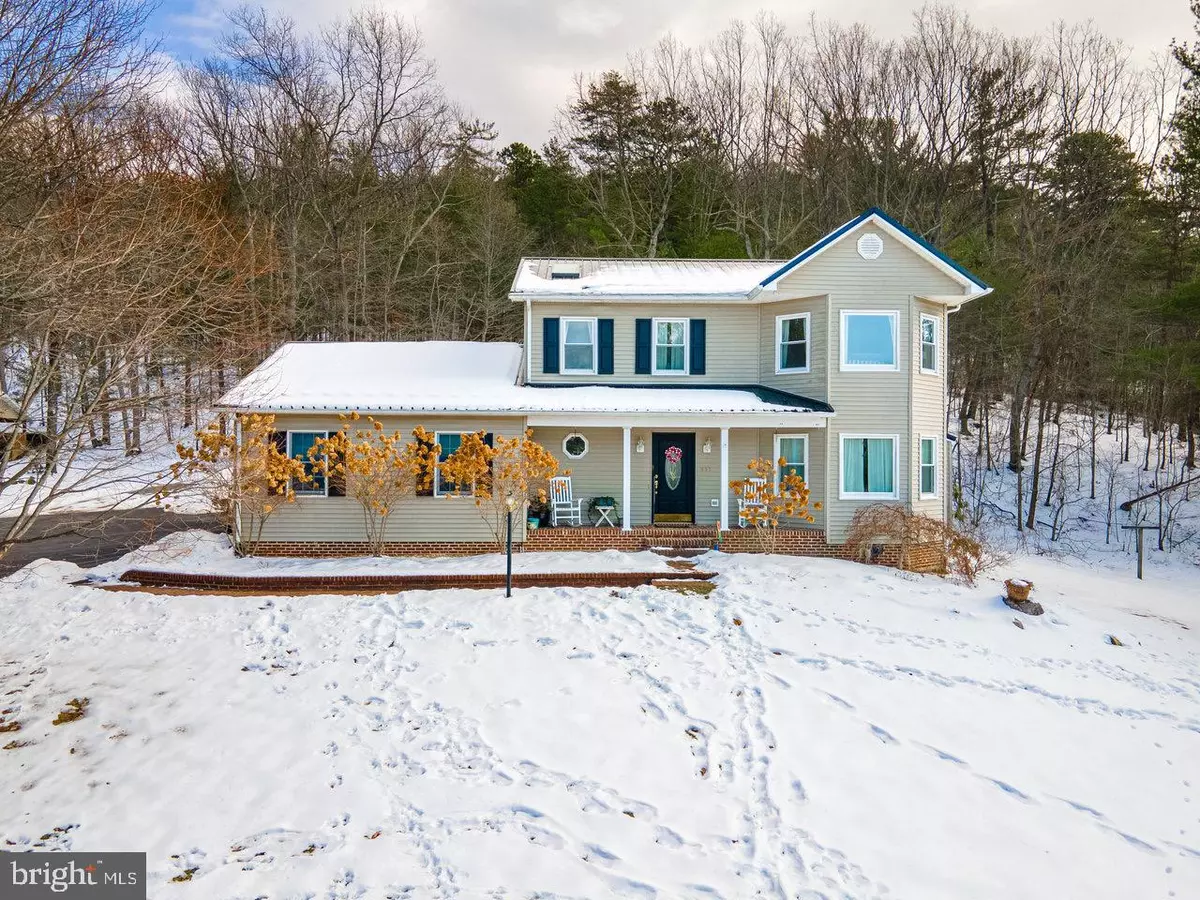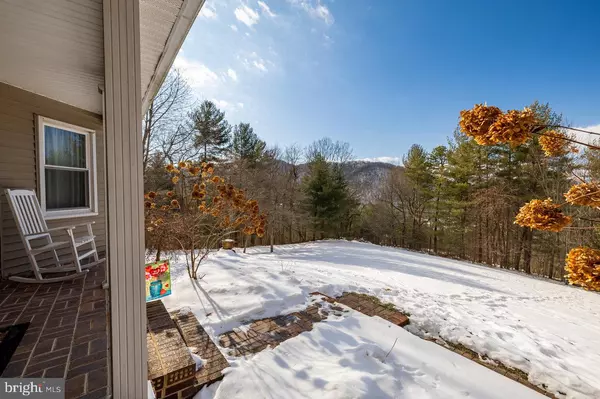431 KNOB RD Elkton, VA 22827
3 Beds
4 Baths
2,700 SqFt
UPDATED:
01/17/2025 09:56 PM
Key Details
Property Type Single Family Home
Sub Type Detached
Listing Status Active
Purchase Type For Sale
Square Footage 2,700 sqft
Price per Sqft $257
Subdivision Lenora East
MLS Listing ID VARO2001970
Style Traditional
Bedrooms 3
Full Baths 2
Half Baths 2
HOA Fees $250/ann
HOA Y/N Y
Abv Grd Liv Area 1,650
Originating Board BRIGHT
Year Built 1998
Tax Year 2023
Lot Size 3.610 Acres
Acres 3.61
Property Description
Location
State VA
County Rockingham
Zoning RR1
Rooms
Basement Fully Finished, Connecting Stairway, Full, Interior Access, Heated
Interior
Interior Features Ceiling Fan(s), Bathroom - Walk-In Shower, Floor Plan - Traditional, Kitchen - Island, Walk-in Closet(s), Wood Floors, Bathroom - Soaking Tub, Carpet, Upgraded Countertops
Hot Water Electric
Heating Heat Pump(s)
Cooling Central A/C
Flooring Hardwood, Ceramic Tile, Laminate Plank, Luxury Vinyl Plank, Carpet
Fireplaces Number 2
Fireplaces Type Gas/Propane
Inclusions Refrigerator, electric range, microwave, dishwasher, clothes washer, clothes dryer
Equipment Dishwasher, Dryer - Electric, Microwave, Oven/Range - Electric, Refrigerator, Stainless Steel Appliances, Washer
Fireplace Y
Appliance Dishwasher, Dryer - Electric, Microwave, Oven/Range - Electric, Refrigerator, Stainless Steel Appliances, Washer
Heat Source Electric, Propane - Leased
Laundry Main Floor
Exterior
Exterior Feature Enclosed, Porch(es)
Parking Features Garage - Side Entry, Additional Storage Area, Inside Access
Garage Spaces 2.0
Fence Vinyl
Utilities Available Propane
Water Access N
View Mountain, Trees/Woods
Roof Type Metal
Accessibility None
Porch Enclosed, Porch(es)
Road Frontage HOA
Attached Garage 2
Total Parking Spaces 2
Garage Y
Building
Lot Description Mountainous, Partly Wooded, Private, Trees/Wooded
Story 2
Foundation Block
Sewer On Site Septic
Water Well
Architectural Style Traditional
Level or Stories 2
Additional Building Above Grade, Below Grade
Structure Type Dry Wall
New Construction N
Schools
Elementary Schools River Bend
Middle Schools Elkton
High Schools East Rockingham
School District Rockingham County Public Schools
Others
HOA Fee Include Road Maintenance
Senior Community No
Tax ID 131 12 13
Ownership Fee Simple
SqFt Source Assessor
Acceptable Financing Cash, Contract, Conventional, FHA, VA, USDA
Listing Terms Cash, Contract, Conventional, FHA, VA, USDA
Financing Cash,Contract,Conventional,FHA,VA,USDA
Special Listing Condition Standard







