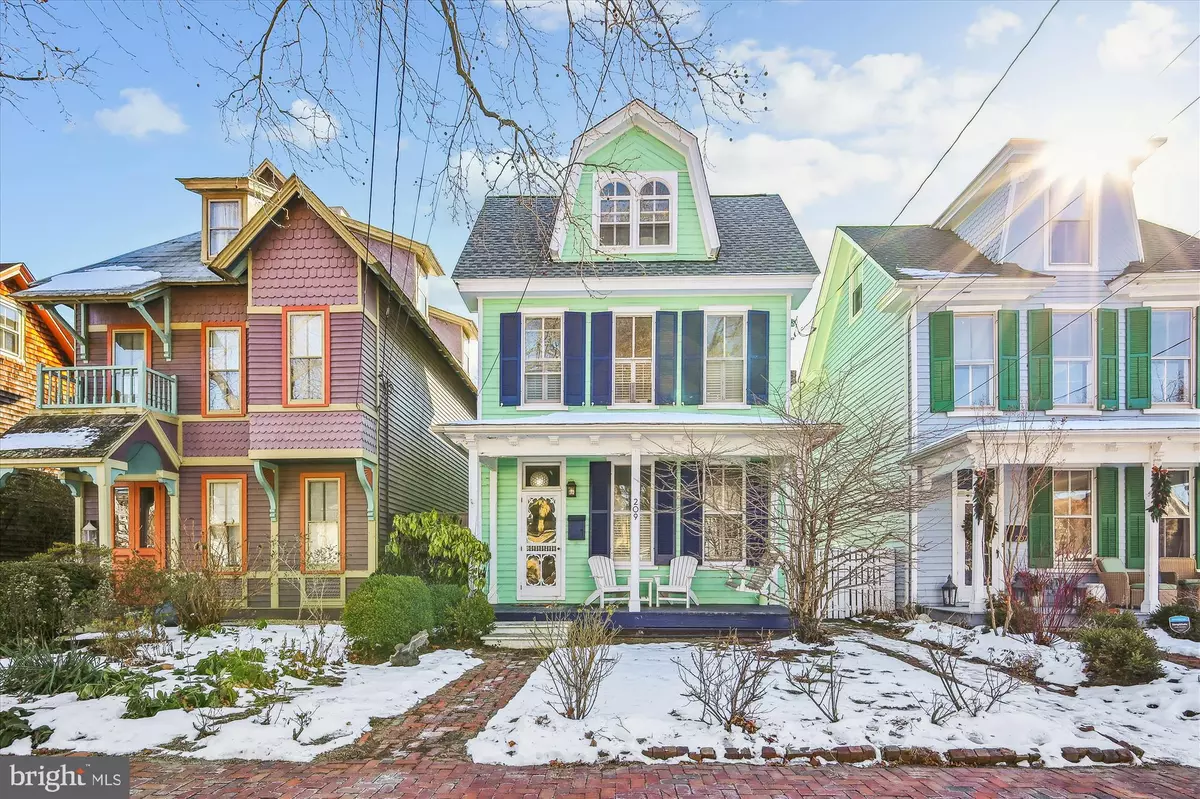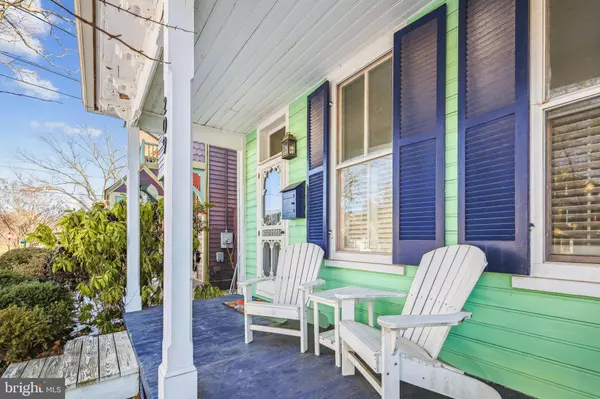209 QUEEN ST N Chestertown, MD 21620
4 Beds
2 Baths
2,328 SqFt
OPEN HOUSE
Sat Jan 25, 12:00pm - 2:00pm
UPDATED:
01/21/2025 01:13 AM
Key Details
Property Type Single Family Home
Sub Type Detached
Listing Status Coming Soon
Purchase Type For Sale
Square Footage 2,328 sqft
Price per Sqft $242
Subdivision Historic Chestertown
MLS Listing ID MDKE2004766
Style Victorian
Bedrooms 4
Full Baths 2
HOA Y/N N
Abv Grd Liv Area 2,328
Originating Board BRIGHT
Year Built 1885
Annual Tax Amount $4,826
Tax Year 2011
Lot Size 3,659 Sqft
Acres 0.08
Property Description
Location
State MD
County Kent
Zoning R-3
Rooms
Other Rooms Living Room, Dining Room, Primary Bedroom, Bedroom 2, Bedroom 3, Kitchen, Breakfast Room, Laundry
Interior
Interior Features Attic, Dining Area, Built-Ins, Crown Moldings, Window Treatments, Wood Floors, Floor Plan - Traditional
Hot Water Electric, Propane
Heating Hot Water
Cooling Ceiling Fan(s), Central A/C
Equipment Dishwasher, Disposal, Dryer, Exhaust Fan, Oven/Range - Electric, Range Hood, Refrigerator, Washer
Fireplace N
Window Features Storm,Wood Frame
Appliance Dishwasher, Disposal, Dryer, Exhaust Fan, Oven/Range - Electric, Range Hood, Refrigerator, Washer
Heat Source Propane - Leased, Electric, Natural Gas
Exterior
Exterior Feature Patio(s), Porch(es)
Garage Spaces 1.0
Fence Board, Rear
Water Access N
View Garden/Lawn, Street, Trees/Woods
Roof Type Composite
Accessibility None
Porch Patio(s), Porch(es)
Total Parking Spaces 1
Garage N
Building
Lot Description Trees/Wooded, Rear Yard, Front Yard
Story 3
Foundation Crawl Space
Sewer Public Sewer
Water Public
Architectural Style Victorian
Level or Stories 3
Additional Building Above Grade
Structure Type Plaster Walls
New Construction N
Schools
High Schools Kent County
School District Kent County Public Schools
Others
Senior Community No
Tax ID 1504015878
Ownership Fee Simple
SqFt Source Estimated
Special Listing Condition Standard







