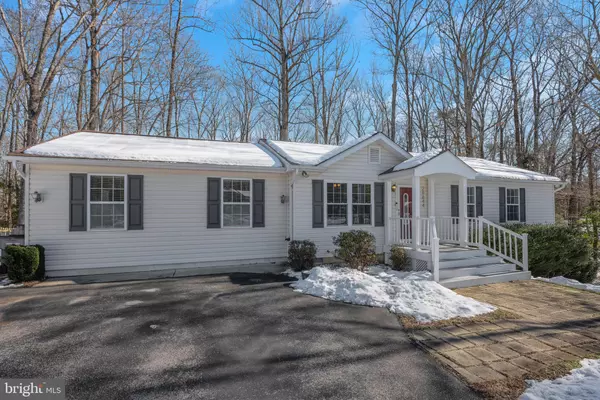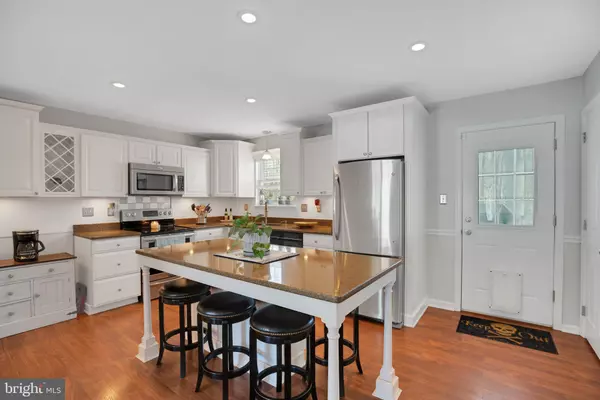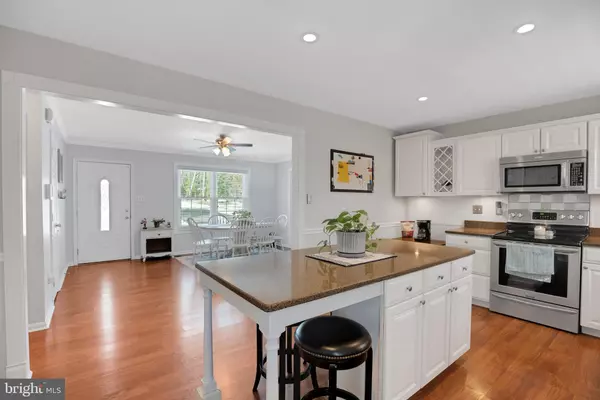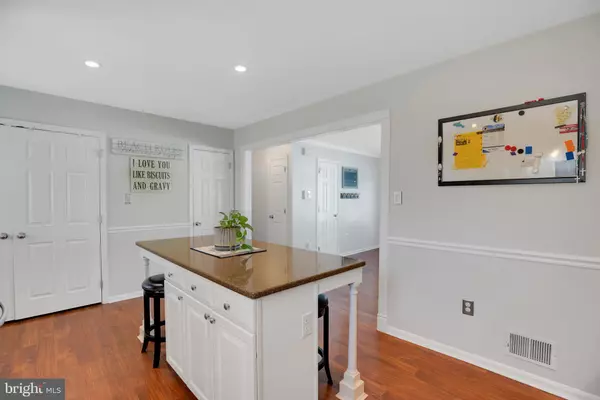26644 CECILIA CT Mechanicsville, MD 20659
3 Beds
2 Baths
1,620 SqFt
OPEN HOUSE
Sat Jan 25, 1:00pm - 3:00pm
UPDATED:
01/20/2025 12:36 AM
Key Details
Property Type Single Family Home
Sub Type Detached
Listing Status Active
Purchase Type For Sale
Square Footage 1,620 sqft
Price per Sqft $246
Subdivision Haydens Runn Cluster
MLS Listing ID MDSM2022238
Style Ranch/Rambler
Bedrooms 3
Full Baths 2
HOA Y/N N
Abv Grd Liv Area 1,620
Originating Board BRIGHT
Year Built 1998
Annual Tax Amount $2,802
Tax Year 2024
Lot Size 1.740 Acres
Acres 1.74
Property Description
Location
State MD
County Saint Marys
Zoning RNC
Rooms
Other Rooms Dining Room, Primary Bedroom, Bedroom 2, Kitchen, Family Room, Bedroom 1, Primary Bathroom
Main Level Bedrooms 3
Interior
Interior Features Kitchen - Country, Wood Floors
Hot Water Electric
Heating Heat Pump(s)
Cooling Ceiling Fan(s), Central A/C
Flooring Carpet, Laminate Plank
Equipment Dishwasher, Oven/Range - Electric, Refrigerator
Fireplace N
Window Features Double Pane,Screens
Appliance Dishwasher, Oven/Range - Electric, Refrigerator
Heat Source Electric
Exterior
Exterior Feature Deck(s)
Fence Rear, Wood
Utilities Available Cable TV Available
Water Access N
Accessibility None
Porch Deck(s)
Garage N
Building
Lot Description Trees/Wooded
Story 1
Foundation Slab
Sewer Septic Exists
Water Public
Architectural Style Ranch/Rambler
Level or Stories 1
Additional Building Above Grade, Below Grade
Structure Type Dry Wall
New Construction N
Schools
Middle Schools Margaret Brent
High Schools Chopticon
School District St. Marys County Public Schools
Others
Senior Community No
Tax ID 1904046994
Ownership Fee Simple
SqFt Source Assessor
Security Features Monitored,Security System,Smoke Detector
Acceptable Financing Conventional, FHA, VA
Horse Property N
Listing Terms Conventional, FHA, VA
Financing Conventional,FHA,VA
Special Listing Condition Standard







