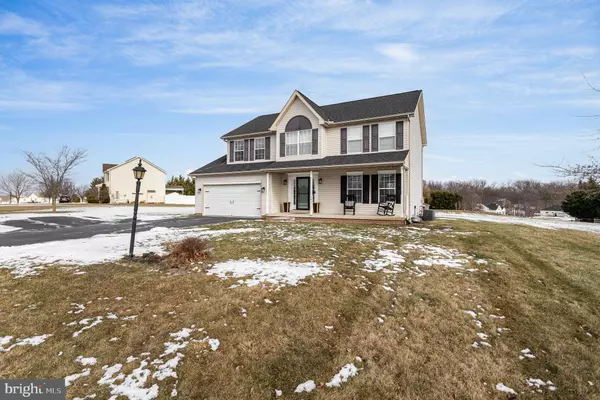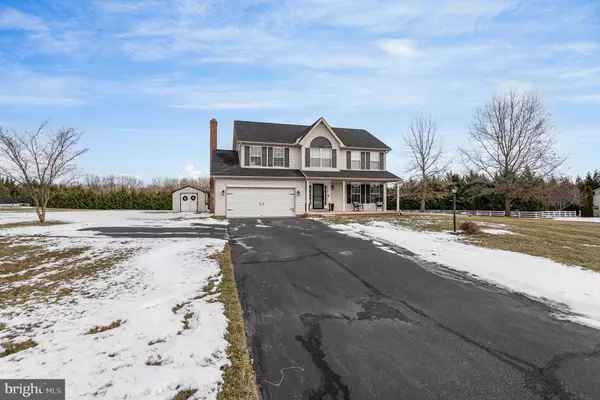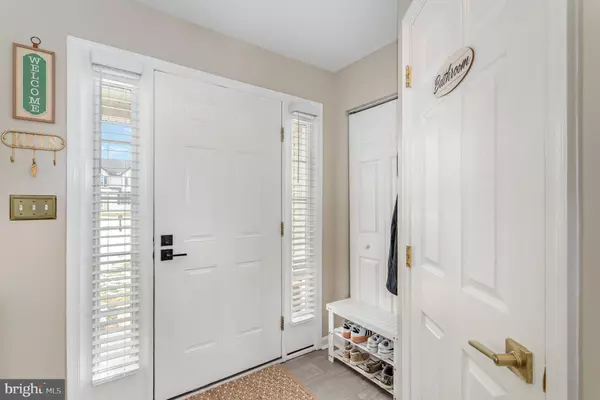41 W SUMMIT DR Littlestown, PA 17340
4 Beds
4 Baths
2,876 SqFt
OPEN HOUSE
Sat Jan 25, 12:00pm - 2:00pm
UPDATED:
01/18/2025 02:49 PM
Key Details
Property Type Single Family Home
Sub Type Detached
Listing Status Coming Soon
Purchase Type For Sale
Square Footage 2,876 sqft
Price per Sqft $179
Subdivision Mayers Summit
MLS Listing ID PAAD2016048
Style Colonial
Bedrooms 4
Full Baths 3
Half Baths 1
HOA Y/N N
Abv Grd Liv Area 2,068
Originating Board BRIGHT
Year Built 2001
Annual Tax Amount $5,703
Tax Year 2024
Lot Size 0.940 Acres
Acres 0.94
Property Description
Welcome to this beautifully updated colonial home, offering 4 spacious bedrooms and 3.5 bathrooms, nestled on nearly one acre of land in Mayer's Summit. This freshly painted home exudes charm and modern appeal throughout. The main level features a large, updated kitchen with freshly painted cabinets, Corian countertops, and a stylish tile backsplash. Adjacent is the cozy family room with a stunning stone fireplace, perfect for relaxation. The separate dining room and living room offer additional space for entertaining, while the convenient laundry room and half bath complete this floor. Upstairs, the massive master suite provides a private retreat, with an enormous walk-in closet and a luxurious ensuite bathroom featuring double vanity sinks, a jetted bathtub, and a stand-up shower. Three additional generously sized bedrooms and a full hall bathroom are also located on this level. The finished basement offers even more living space, with a bonus room that could serve as a 5th bedroom, a dry bar, a family/rec room, a full bathroom, and a utility room. Recent updates since 2019 include an updated septic system with new tanks (2024), a new gas furnace (2024), freshly painted interior (2024), freshly painted kitchen cabinets with new hardware (2024), new flooring (2020), a new roof (2019), new lighting, new hardware and an updated deck. Perfectly situated just 1 mile from the Maryland/Pennsylvania line. Enjoy the best of both worlds with a quiet country setting and easy access to suburban conveniences. Located only 15 minutes from historic Gettysburg, Hanover, and Westminster, this home offers the ideal combination of serenity and convenience.
Location
State PA
County Adams
Area Germany Twp (14315)
Zoning RESIDENTIAL
Rooms
Other Rooms Living Room, Dining Room, Primary Bedroom, Bedroom 2, Bedroom 3, Bedroom 4, Kitchen, Family Room, Primary Bathroom
Basement Full, Heated, Partially Finished, Sump Pump
Interior
Interior Features Breakfast Area, Family Room Off Kitchen, Formal/Separate Dining Room, Kitchen - Island, Primary Bath(s), Pantry, Bathroom - Soaking Tub, Bathroom - Stall Shower, Upgraded Countertops, Walk-in Closet(s), Window Treatments
Hot Water Natural Gas
Heating Forced Air
Cooling Central A/C
Flooring Luxury Vinyl Plank, Laminated, Carpet
Fireplaces Number 1
Inclusions Refrigerator, Dishwasher, Microwave, Oven/Range, Washer/Dryer
Equipment Dishwasher, Exhaust Fan, Oven/Range - Electric, Refrigerator, Washer, Dryer, Microwave
Fireplace Y
Window Features Bay/Bow
Appliance Dishwasher, Exhaust Fan, Oven/Range - Electric, Refrigerator, Washer, Dryer, Microwave
Heat Source Natural Gas
Laundry Main Floor
Exterior
Exterior Feature Deck(s), Patio(s), Porch(es)
Parking Features Additional Storage Area, Garage - Front Entry, Garage Door Opener, Inside Access
Garage Spaces 2.0
Fence Invisible
Utilities Available Electric Available, Natural Gas Available
Water Access N
Roof Type Architectural Shingle
Accessibility None
Porch Deck(s), Patio(s), Porch(es)
Attached Garage 2
Total Parking Spaces 2
Garage Y
Building
Lot Description Corner, Cleared, Level
Story 2
Foundation Block
Sewer On Site Septic
Water Well
Architectural Style Colonial
Level or Stories 2
Additional Building Above Grade, Below Grade
Structure Type Dry Wall
New Construction N
Schools
School District Littlestown Area
Others
Senior Community No
Tax ID 15J18-0156---000
Ownership Fee Simple
SqFt Source Estimated
Acceptable Financing Cash, Conventional, FHA, USDA, VA
Listing Terms Cash, Conventional, FHA, USDA, VA
Financing Cash,Conventional,FHA,USDA,VA
Special Listing Condition Standard







