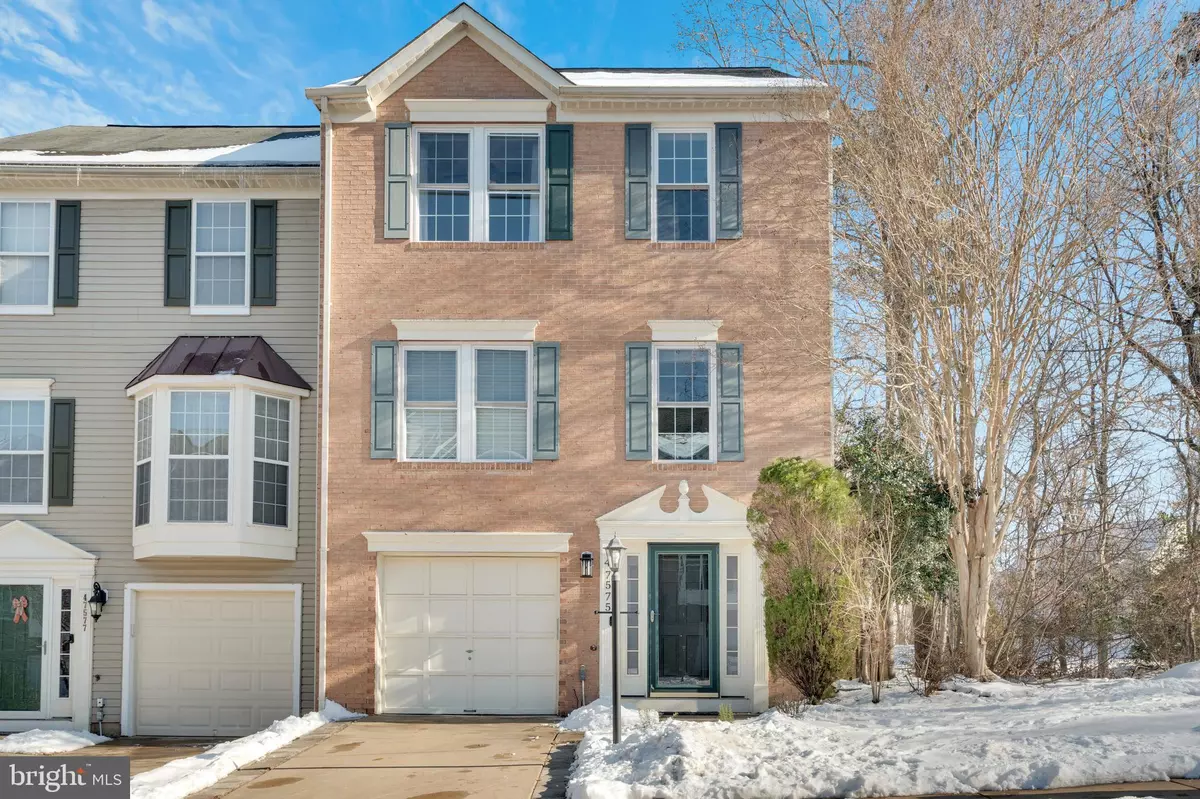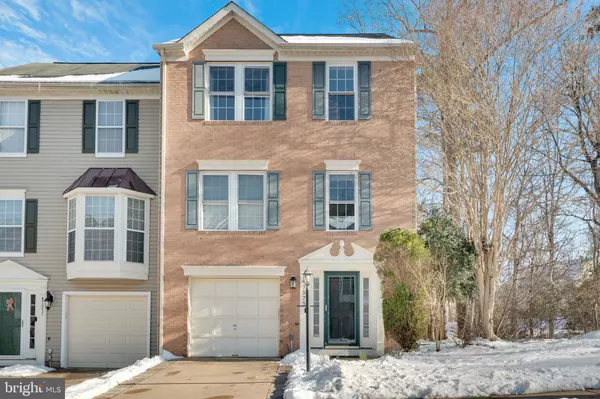47575 SHARPSKIN ISLAND SQ Sterling, VA 20165
3 Beds
3 Baths
2,234 SqFt
OPEN HOUSE
Sat Feb 01, 11:00am - 3:00pm
UPDATED:
01/19/2025 05:36 PM
Key Details
Property Type Townhouse
Sub Type End of Row/Townhouse
Listing Status Coming Soon
Purchase Type For Sale
Square Footage 2,234 sqft
Price per Sqft $302
Subdivision Lowes Island
MLS Listing ID VALO2086712
Style Other
Bedrooms 3
Full Baths 2
Half Baths 1
HOA Fees $300/qua
HOA Y/N Y
Abv Grd Liv Area 2,234
Originating Board BRIGHT
Year Built 1998
Annual Tax Amount $4,994
Tax Year 2024
Lot Size 2,614 Sqft
Acres 0.06
Property Description
Upstairs, you'll find an open-concept living and dining area with gleaming hardwood floors, offering a bright and airy atmosphere. The sparkling white kitchen is a chef's dream, complete with quartz countertops, a chic backsplash, stainless steel appliances, abundant cabinetry, and a separate pantry. Step outside from the kitchen to enjoy your morning coffee on a private deck that overlooks trees and a peaceful creek.
The upper level features the primary suite, with soaring ceilings, a walk-in closet, and an updated bath with dual vanities, quartz countertops, and fresh lighting. Two additional bedrooms and a second updated full bath complete the third floor.
Recent updates include a new roof in 2021, new windows in 2022, a 50A EV charger in 2023, and a newly renovated bath in 2024. Conveniently located near Lowes Island Elementary School, with walking paths to nearby shopping and dining, this home combines luxury and convenience. It's truly a gem waiting for you!
Location
State VA
County Loudoun
Zoning PDH4
Rooms
Other Rooms Living Room, Dining Room, Primary Bedroom, Bedroom 2, Kitchen, Family Room, Bedroom 1, Sun/Florida Room, Recreation Room, Bathroom 1, Primary Bathroom
Interior
Hot Water Natural Gas
Heating Forced Air
Cooling Programmable Thermostat, Heat Pump(s), Central A/C
Fireplaces Number 1
Fireplace Y
Heat Source Natural Gas
Exterior
Parking Features Garage - Front Entry
Garage Spaces 2.0
Amenities Available Basketball Courts, Bike Trail, Club House, Jog/Walk Path, Recreational Center, Pool - Outdoor, Swimming Pool, Tennis Courts, Tot Lots/Playground
Water Access N
Accessibility None
Attached Garage 1
Total Parking Spaces 2
Garage Y
Building
Story 3
Foundation Slab
Sewer Public Sewer
Water Public
Architectural Style Other
Level or Stories 3
Additional Building Above Grade, Below Grade
New Construction N
Schools
Elementary Schools Lowes Island
Middle Schools Seneca Ridge
High Schools Dominion
School District Loudoun County Public Schools
Others
HOA Fee Include Common Area Maintenance,Recreation Facility,Pool(s),Sewer,Snow Removal,Trash
Senior Community No
Tax ID 007388090000
Ownership Fee Simple
SqFt Source Assessor
Acceptable Financing Cash, Conventional, Negotiable
Listing Terms Cash, Conventional, Negotiable
Financing Cash,Conventional,Negotiable
Special Listing Condition Standard







