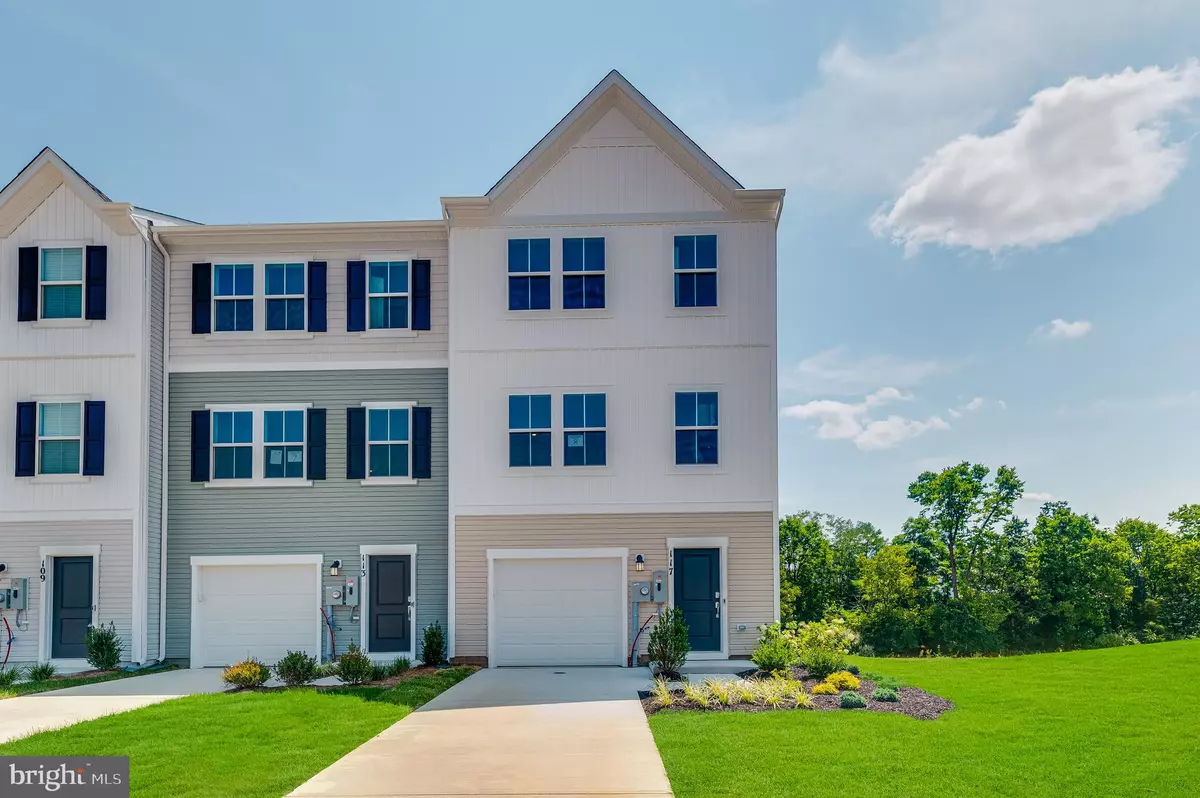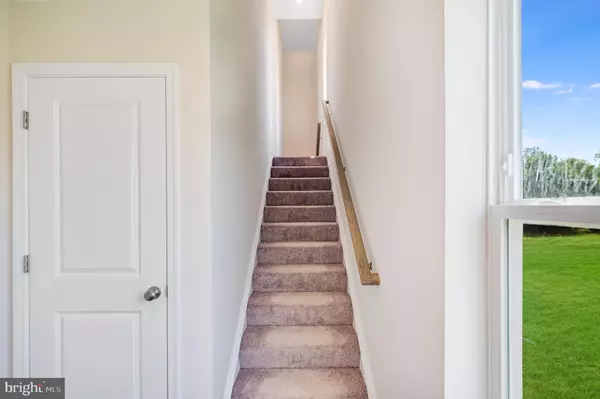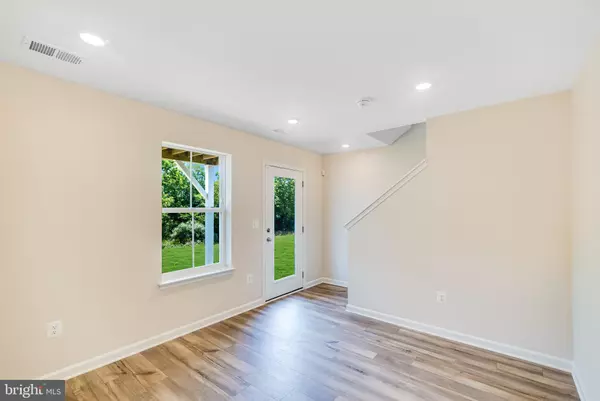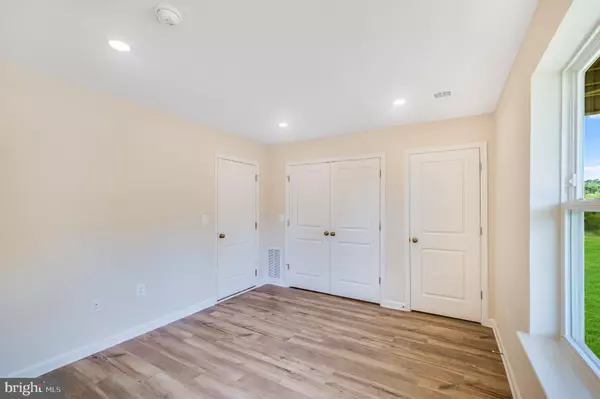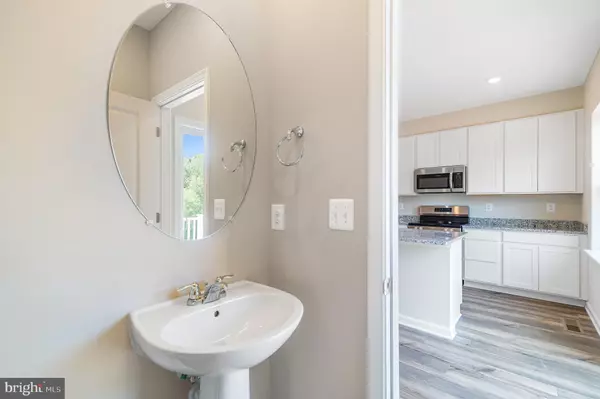54 MARINERIS #LOT 038 HARRIETT Martinsburg, WV 25405
3 Beds
3 Baths
1,668 SqFt
OPEN HOUSE
Fri Jan 24, 11:00am - 4:30pm
Sat Jan 25, 11:00am - 4:30pm
Sun Jan 26, 11:00am - 4:30pm
Fri Jan 31, 11:00am - 4:30pm
Sat Feb 01, 11:00am - 4:30pm
Sun Feb 02, 11:00am - 4:30pm
Fri Feb 07, 11:00am - 4:30pm
UPDATED:
01/19/2025 07:01 PM
Key Details
Property Type Townhouse
Sub Type End of Row/Townhouse
Listing Status Active
Purchase Type For Sale
Square Footage 1,668 sqft
Price per Sqft $190
Subdivision Cold Spring Run
MLS Listing ID WVBE2036764
Style Colonial
Bedrooms 3
Full Baths 2
Half Baths 1
HOA Fees $21/mo
HOA Y/N Y
Abv Grd Liv Area 1,668
Originating Board BRIGHT
Year Built 2025
Tax Year 2025
Lot Size 1,800 Sqft
Acres 0.04
Property Description
Introducing the Harriett floor plan by Lennar, where luxury meets affordability. This 3-level townhome boasts a front-load 1-car garage, a spacious backyard, and 3 bedrooms. With 2 full baths and 1 half bath and an alternate third floor plan with a 2-foot extension, you'll have all the space and conveniences you desire. When you step into the home from the 1-car garage you will see the spacious rec room waiting to be transformed to meet your needs. Once on the second level, you'll see the kitchen features beautiful Caramel Fantasy granite countertops, Barnett Duraform cabinets in Linen, and Frigidaire stainless steel appliances. This level has a half bath and an open concept connecting the dining room and great room. Upstairs, you will find all 3 bedrooms and 2 full bathrooms. The primary suite includes a walk-in closet and double sink vanity in the bathroom. The laundry is upstairs for added convenience. Don't miss your chance to be one of the first homeowners in this up-and-coming community!
*Prices and incentives are subject to change without notice. Photos are of a similar home. Prices and features may vary and are subject to change. Prices do not include closing costs and other fees to be paid by buyer and are subject to change without notice. This is not an offer in states where prior registration is required. Void where prohibited by law. Copyright © 2022 Lennar Corporation. Lennar, the Lennar logo are U. S. registered service marks or service marks of Lennar Corporation and/or its subsidiaries. Date 02/22
Location
State WV
County Berkeley
Zoning RESIDENTIAL
Rooms
Other Rooms Dining Room, Bedroom 2, Bedroom 3, Kitchen, Bedroom 1, Great Room, Laundry, Recreation Room, Full Bath, Half Bath
Interior
Interior Features Floor Plan - Open, Carpet, Kitchen - Eat-In, Kitchen - Island, Walk-in Closet(s)
Hot Water Electric
Heating Heat Pump(s)
Cooling Central A/C
Flooring Carpet, Ceramic Tile, Luxury Vinyl Plank
Equipment Microwave, Dishwasher, Disposal, Oven/Range - Electric, Refrigerator, Stainless Steel Appliances, Water Heater, Dryer, Washer
Furnishings No
Fireplace N
Window Features Double Pane,Low-E,Screens
Appliance Microwave, Dishwasher, Disposal, Oven/Range - Electric, Refrigerator, Stainless Steel Appliances, Water Heater, Dryer, Washer
Heat Source Electric
Laundry Upper Floor
Exterior
Parking Features Garage - Front Entry, Garage Door Opener
Garage Spaces 1.0
Water Access N
Roof Type Asphalt
Street Surface Black Top
Accessibility None
Road Frontage Public
Attached Garage 1
Total Parking Spaces 1
Garage Y
Building
Lot Description Rear Yard
Story 3
Foundation Slab
Sewer Public Sewer
Water Public
Architectural Style Colonial
Level or Stories 3
Additional Building Above Grade
Structure Type 9'+ Ceilings
New Construction Y
Schools
School District Berkeley County Schools
Others
Senior Community No
Tax ID NO TAX RECORD
Ownership Fee Simple
SqFt Source Estimated
Security Features Smoke Detector
Acceptable Financing FHA, Cash, Conventional, USDA, VA
Horse Property N
Listing Terms FHA, Cash, Conventional, USDA, VA
Financing FHA,Cash,Conventional,USDA,VA
Special Listing Condition Standard



