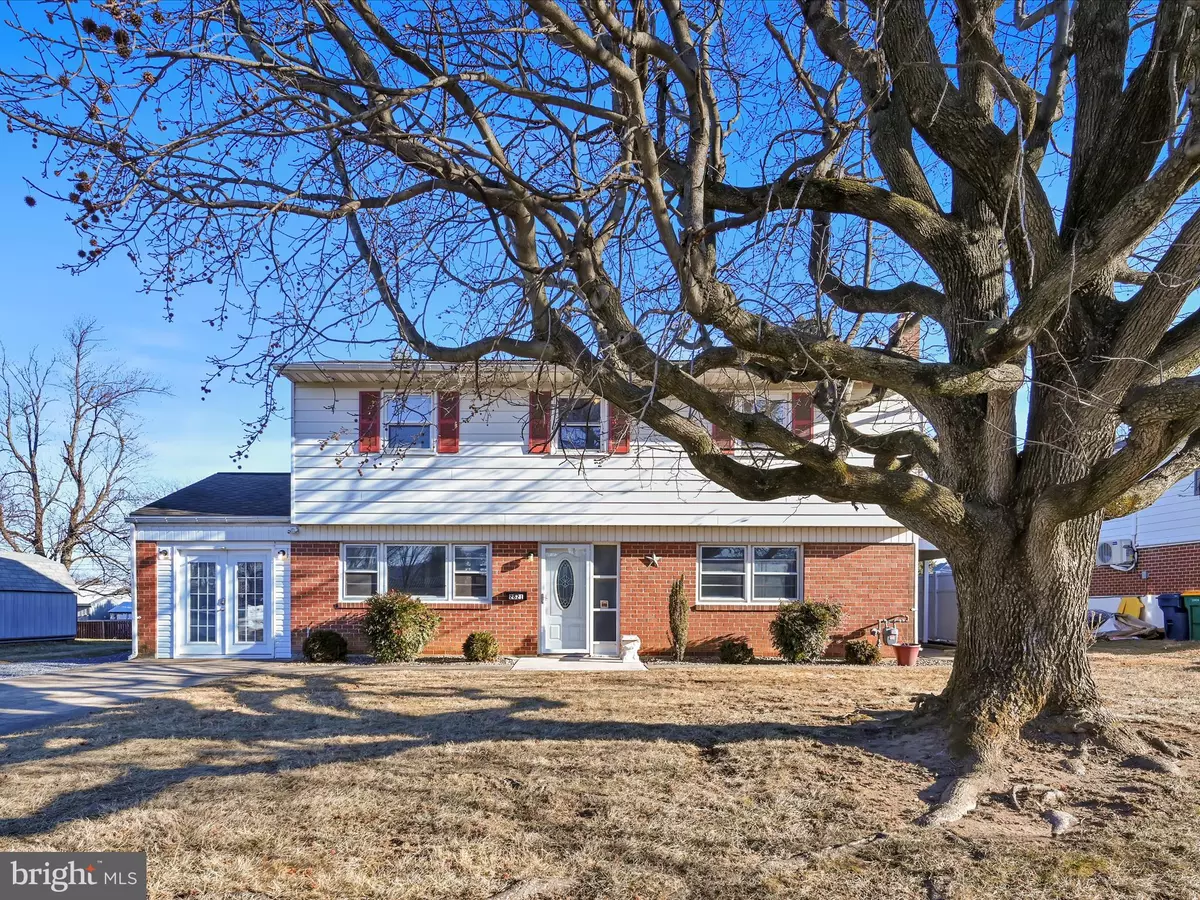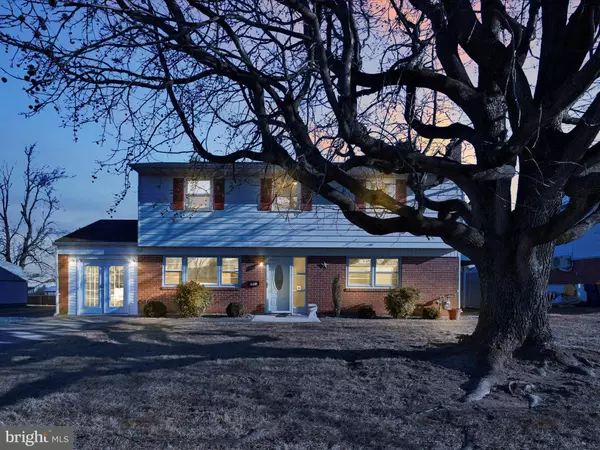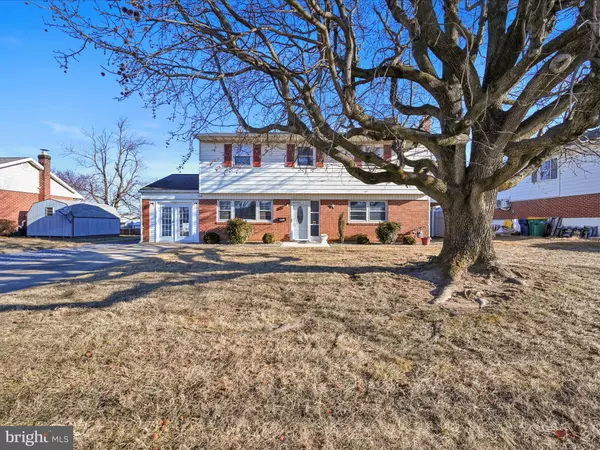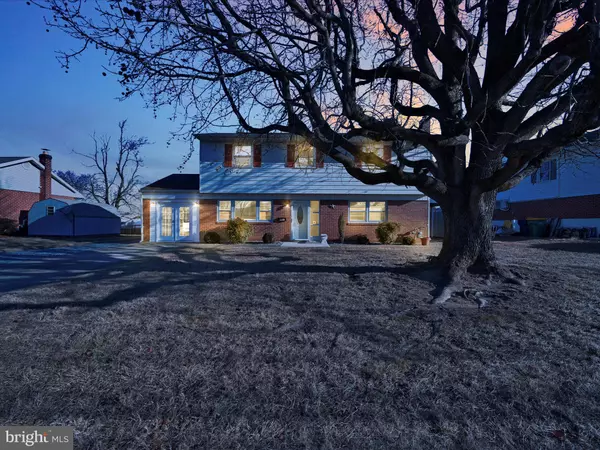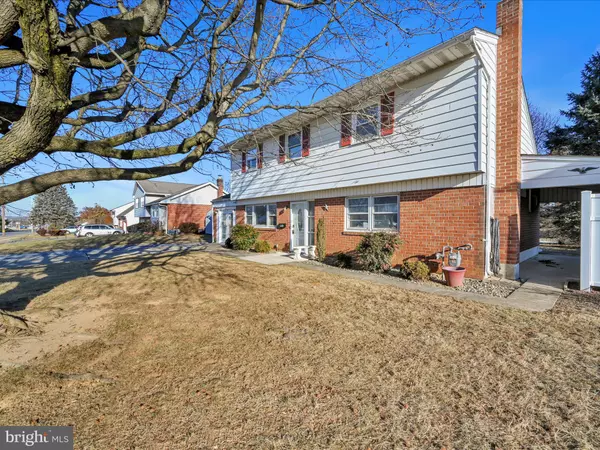2821 SHILLINGTON RD Sinking Spring, PA 19608
3 Beds
2 Baths
1,620 SqFt
OPEN HOUSE
Sun Jan 26, 11:00am - 1:00pm
UPDATED:
01/20/2025 11:40 AM
Key Details
Property Type Single Family Home
Sub Type Detached
Listing Status Coming Soon
Purchase Type For Sale
Square Footage 1,620 sqft
Price per Sqft $188
Subdivision Midvale Manor
MLS Listing ID PABK2051018
Style Other
Bedrooms 3
Full Baths 1
Half Baths 1
HOA Y/N N
Abv Grd Liv Area 1,620
Originating Board BRIGHT
Year Built 1955
Annual Tax Amount $2,781
Tax Year 2007
Lot Size 10,890 Sqft
Acres 0.25
Property Description
The first floor also includes a convenient half bath and a laundry area located just off the kitchen (measurements are approximate). Additionally, there's a versatile room perfect for use as an office, den, or whatever suits your needs.
Upstairs, you'll discover three generously sized bedrooms with plenty of closet space, along with a full bath.
Location
State PA
County Berks
Area Spring Twp (10280)
Zoning RESIDENTIAL
Rooms
Other Rooms Living Room, Primary Bedroom, Bedroom 2, Kitchen, Bedroom 1, Other, Attic
Basement Unfinished
Interior
Interior Features Ceiling Fan(s), Chair Railings, Floor Plan - Open, Recessed Lighting, Wood Floors
Hot Water S/W Changeover
Heating Hot Water
Cooling Wall Unit
Flooring Wood, Fully Carpeted
Inclusions Appliances
Equipment Refrigerator, Washer, Dryer, Oven/Range - Electric
Fireplace N
Appliance Refrigerator, Washer, Dryer, Oven/Range - Electric
Heat Source Natural Gas
Laundry Main Floor
Exterior
Exterior Feature Porch(es)
Water Access N
Roof Type Shingle
Accessibility None
Porch Porch(es)
Garage N
Building
Lot Description Level
Story 2
Foundation Crawl Space
Sewer Public Sewer
Water Public
Architectural Style Other
Level or Stories 2
Additional Building Above Grade
New Construction N
Schools
School District Wilson
Others
Senior Community No
Tax ID 80-4386-15-63-1962
Ownership Fee Simple
SqFt Source Estimated
Acceptable Financing Cash, Conventional, FHA, VA
Listing Terms Cash, Conventional, FHA, VA
Financing Cash,Conventional,FHA,VA
Special Listing Condition Standard



