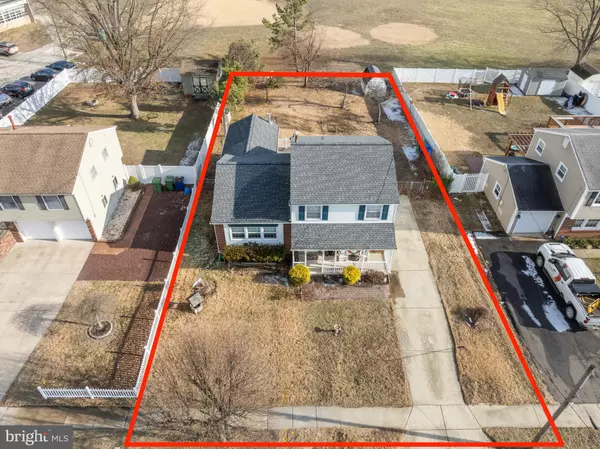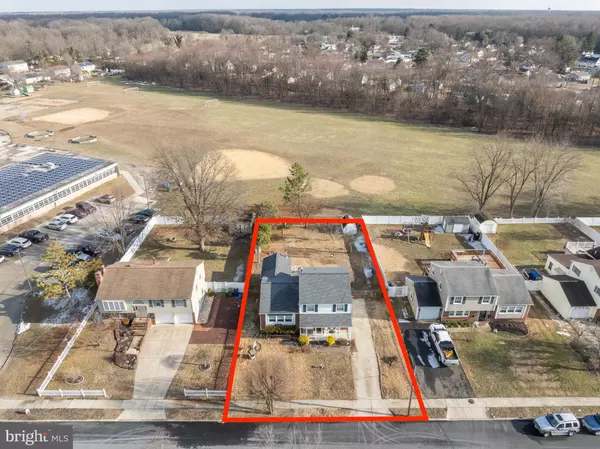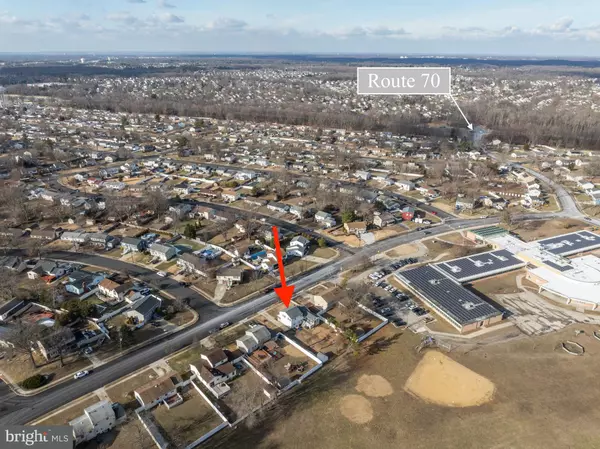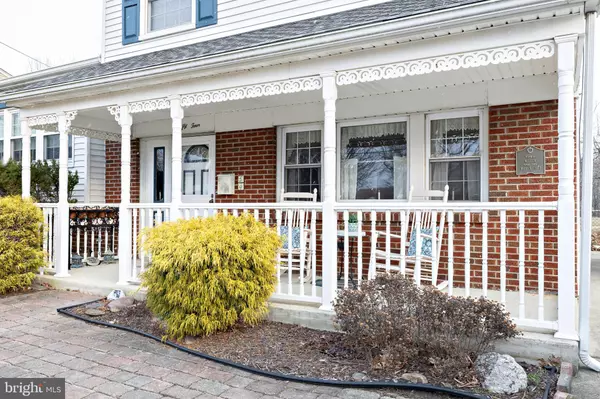54 CALDWELL AVE Marlton, NJ 08053
3 Beds
2 Baths
1,521 SqFt
OPEN HOUSE
Sat Jan 25, 12:00pm - 2:00pm
UPDATED:
01/20/2025 05:52 PM
Key Details
Property Type Single Family Home
Sub Type Detached
Listing Status Active
Purchase Type For Sale
Square Footage 1,521 sqft
Price per Sqft $253
Subdivision Heritage Village
MLS Listing ID NJBL2079460
Style Colonial
Bedrooms 3
Full Baths 1
Half Baths 1
HOA Y/N N
Abv Grd Liv Area 1,521
Originating Board BRIGHT
Year Built 1958
Annual Tax Amount $7,509
Tax Year 2024
Lot Size 10,890 Sqft
Acres 0.25
Lot Dimensions 70 x 143
Property Description
Location
State NJ
County Burlington
Area Evesham Twp (20313)
Zoning MD
Rooms
Other Rooms Living Room, Dining Room, Primary Bedroom, Bedroom 2, Bedroom 3, Kitchen, Family Room, Foyer, Sun/Florida Room, Utility Room, Bonus Room, Full Bath, Half Bath
Interior
Interior Features Attic, Bathroom - Tub Shower, Family Room Off Kitchen
Hot Water Natural Gas
Heating Forced Air
Cooling Central A/C
Inclusions All existing appliances including washer and dryer, window treatments and blinds. Trampoline and grill can also be included.
Equipment Built-In Microwave, Refrigerator, Washer, Dryer, Disposal, Oven/Range - Gas, Dishwasher
Fireplace N
Window Features Replacement
Appliance Built-In Microwave, Refrigerator, Washer, Dryer, Disposal, Oven/Range - Gas, Dishwasher
Heat Source Natural Gas
Exterior
Exterior Feature Deck(s), Patio(s), Porch(es)
Garage Spaces 3.0
Fence Fully
Water Access N
Roof Type Shingle
Accessibility None
Porch Deck(s), Patio(s), Porch(es)
Total Parking Spaces 3
Garage N
Building
Story 3
Foundation Crawl Space
Sewer Public Sewer
Water Public
Architectural Style Colonial
Level or Stories 3
Additional Building Above Grade, Below Grade
New Construction N
Schools
School District Evesham Township
Others
Senior Community No
Tax ID 13-00028 09-00018
Ownership Fee Simple
SqFt Source Assessor
Acceptable Financing Cash, Conventional, FHA, VA
Listing Terms Cash, Conventional, FHA, VA
Financing Cash,Conventional,FHA,VA
Special Listing Condition Standard







