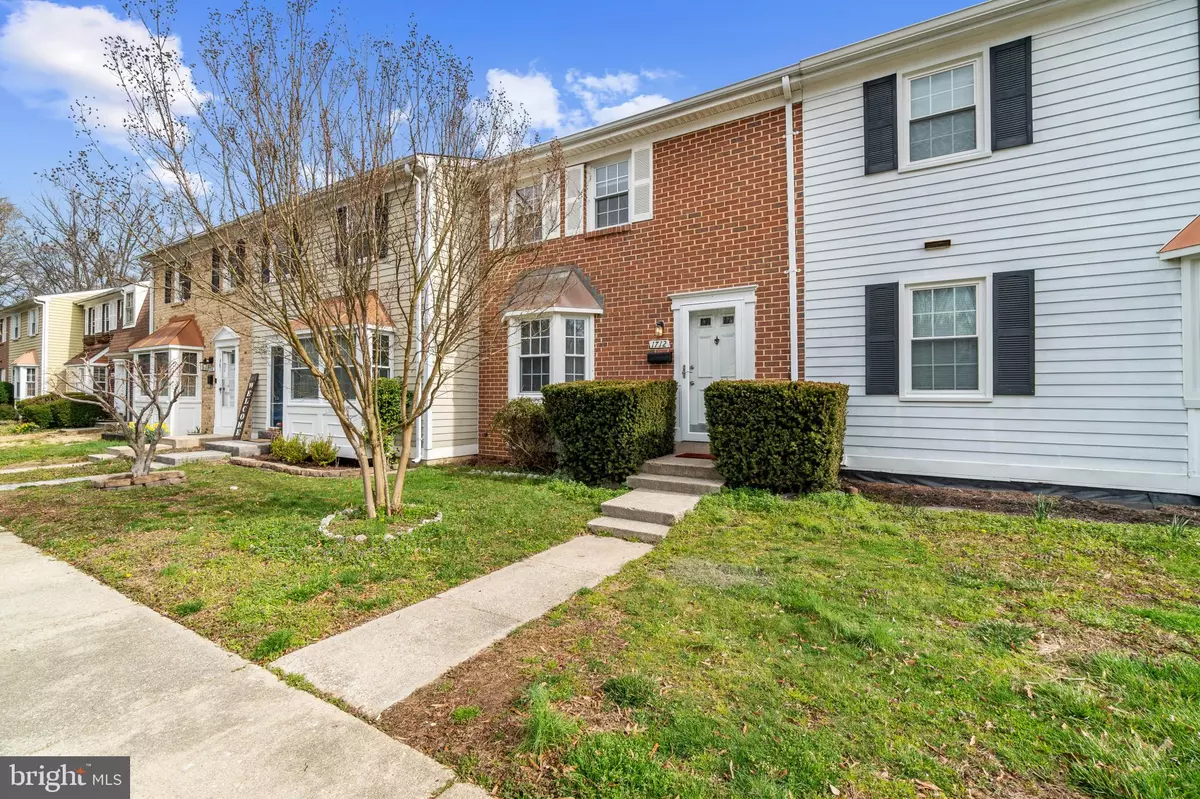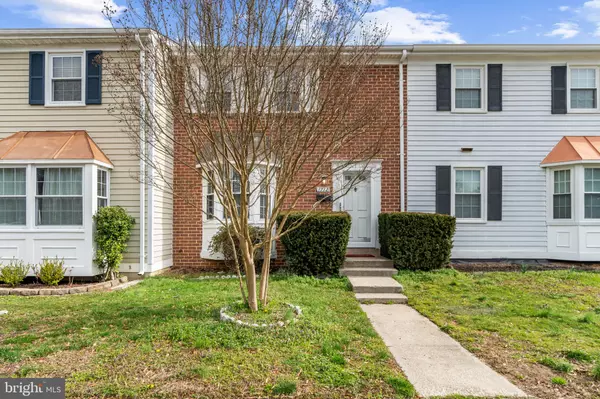1712 FOXDALE CT Crofton, MD 21114
3 Beds
3 Baths
1,808 SqFt
UPDATED:
02/01/2025 04:31 AM
Key Details
Property Type Condo
Sub Type Condo/Co-op
Listing Status Active
Purchase Type For Rent
Square Footage 1,808 sqft
Subdivision Crofton Square
MLS Listing ID MDAA2101850
Style Colonial
Bedrooms 3
Full Baths 2
Half Baths 1
Condo Fees $175/mo
HOA Y/N N
Abv Grd Liv Area 1,204
Originating Board BRIGHT
Year Built 1980
Lot Size 558 Sqft
Acres 0.01
Property Description
Location
State MD
County Anne Arundel
Rooms
Other Rooms Living Room, Dining Room, Primary Bedroom, Bedroom 2, Bedroom 3, Kitchen, Family Room, Den, Foyer, Laundry, Primary Bathroom, Full Bath, Half Bath
Basement Outside Entrance, Rear Entrance, Sump Pump, Full, Daylight, Partial, Improved, Walkout Level, Fully Finished
Interior
Interior Features Dining Area, Kitchen - Galley, Kitchen - Country, Kitchen - Table Space, Window Treatments, Wood Floors, Floor Plan - Traditional, Floor Plan - Open, Attic, Carpet, Ceiling Fan(s), Formal/Separate Dining Room, Primary Bath(s)
Hot Water Electric
Heating Heat Pump(s)
Cooling Central A/C
Flooring Carpet, Luxury Vinyl Plank
Equipment Dishwasher, Disposal, Dryer, Icemaker, Microwave, Oven - Single, Oven/Range - Electric, Refrigerator, Exhaust Fan, Washer, Water Heater, Oven - Self Cleaning
Fireplace N
Window Features Bay/Bow,Screens,Double Pane,Insulated,Vinyl Clad
Appliance Dishwasher, Disposal, Dryer, Icemaker, Microwave, Oven - Single, Oven/Range - Electric, Refrigerator, Exhaust Fan, Washer, Water Heater, Oven - Self Cleaning
Heat Source Electric
Laundry Basement, Lower Floor
Exterior
Exterior Feature Patio(s)
Garage Spaces 1.0
Fence Fully, Wood
Utilities Available Cable TV Available
Amenities Available Jog/Walk Path, Tot Lots/Playground
Water Access N
Roof Type Asphalt
Accessibility None
Porch Patio(s)
Total Parking Spaces 1
Garage N
Building
Lot Description Premium, Backs - Open Common Area
Story 3
Foundation Block
Sewer Public Sewer
Water Public
Architectural Style Colonial
Level or Stories 3
Additional Building Above Grade, Below Grade
Structure Type Dry Wall
New Construction N
Schools
Elementary Schools Crofton Meadows
Middle Schools Crofton
High Schools Crofton
School District Anne Arundel County Public Schools
Others
Pets Allowed N
HOA Fee Include Management,Insurance,Sewer,Snow Removal,Trash,Water,Common Area Maintenance,Other,Reserve Funds,Recreation Facility
Senior Community No
Tax ID 020221090029361
Ownership Other
SqFt Source Estimated
Miscellaneous Common Area Maintenance,Water,Sewer,Other,Trash Removal,HOA/Condo Fee
Security Features Smoke Detector







