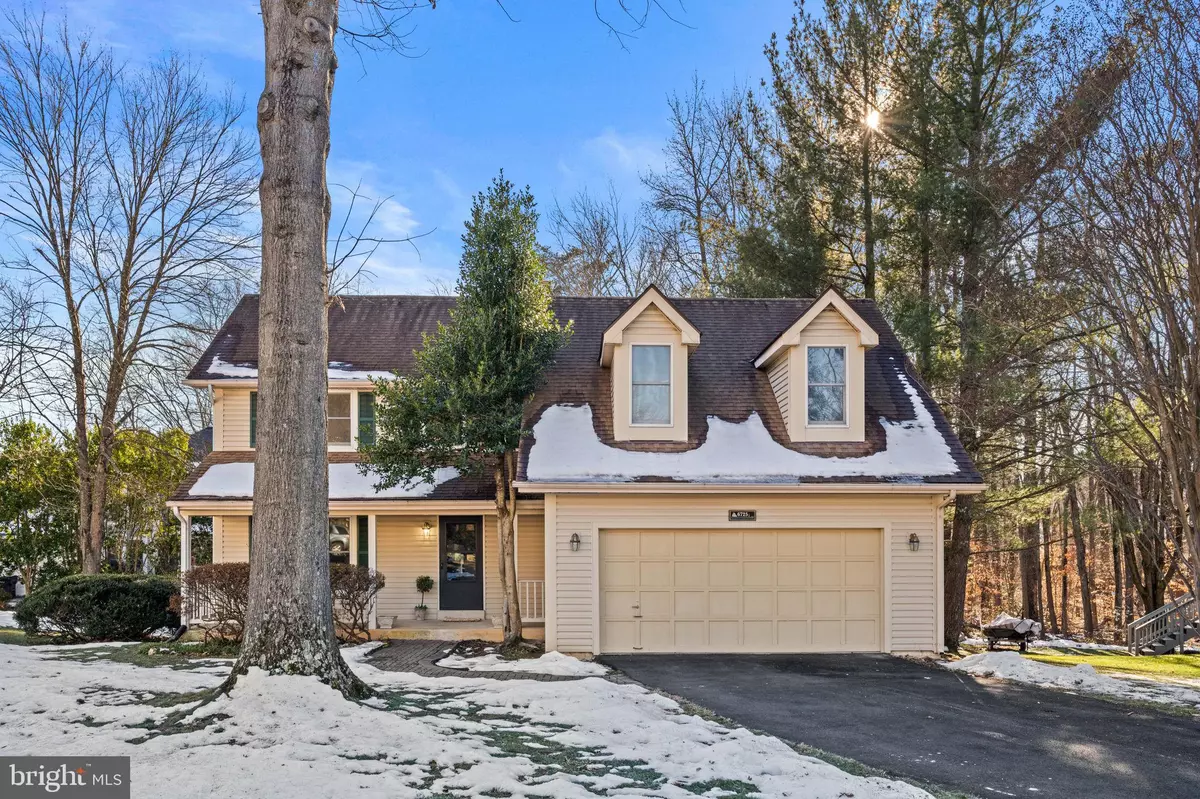6725 PASSAGEWAY PL Burke, VA 22015
4 Beds
3 Baths
2,154 SqFt
OPEN HOUSE
Sun Feb 02, 2:00pm - 4:00pm
UPDATED:
01/31/2025 08:52 PM
Key Details
Property Type Single Family Home
Sub Type Detached
Listing Status Active
Purchase Type For Sale
Square Footage 2,154 sqft
Price per Sqft $387
Subdivision Indian Oaks
MLS Listing ID VAFX2219196
Style Colonial
Bedrooms 4
Full Baths 2
Half Baths 1
HOA Fees $15/mo
HOA Y/N Y
Abv Grd Liv Area 2,154
Originating Board BRIGHT
Year Built 1986
Annual Tax Amount $9,202
Tax Year 2024
Lot Size 10,491 Sqft
Acres 0.24
Property Description
The home boasts a traditional floor plan, providing a seamless flow between living spaces. The living room features a cozy wood-burning fireplace, perfect for creating a warm and inviting atmosphere. Adjacent to the living room, a large deck overlooks a picturesque wooded lot, offering a tranquil retreat for outdoor relaxation and entertainment.
The interior has been thoughtfully updated with brand new light fixtures, fresh paint, and new carpet, enhancing the home's contemporary appeal. Luxury vinyl tile and hardwood floors add a touch of elegance and durability to the living spaces. The fully updated kitchen and bathrooms reflect modern design and functionality, catering to the needs of today's discerning homeowner.
Situated on a quiet cul-de-sac, this property ensures privacy and minimal traffic, making it an ideal setting. The two-car garage provides ample parking and storage space, adding to the convenience of this well-appointed home. With its prime location, updated features, and inviting atmosphere, this home presents a unique opportunity for those seeking a blend of comfort and style in Burke, VA. **Offer deadline is Monday, February 3rd at 3:30 PM.
Location
State VA
County Fairfax
Zoning 130
Rooms
Other Rooms Basement
Basement Daylight, Partial, Full, Outside Entrance, Poured Concrete, Rear Entrance, Rough Bath Plumb, Walkout Level, Windows
Interior
Interior Features Bathroom - Tub Shower, Carpet, Chair Railings, Crown Moldings, Floor Plan - Traditional, Formal/Separate Dining Room, Kitchen - Table Space, Kitchen - Eat-In, Primary Bath(s), Skylight(s), Upgraded Countertops, Walk-in Closet(s), Wood Floors, Other
Hot Water Natural Gas
Heating Forced Air
Cooling Heat Pump(s), Programmable Thermostat
Flooring Carpet, Ceramic Tile, Hardwood, Luxury Vinyl Plank
Fireplaces Number 1
Fireplaces Type Brick, Fireplace - Glass Doors, Mantel(s), Screen, Wood
Equipment Built-In Microwave, Dishwasher, Disposal, Dryer, Extra Refrigerator/Freezer, Oven - Single, Oven - Self Cleaning, Oven/Range - Electric, Refrigerator, Stainless Steel Appliances, Washer
Fireplace Y
Window Features Skylights,Bay/Bow
Appliance Built-In Microwave, Dishwasher, Disposal, Dryer, Extra Refrigerator/Freezer, Oven - Single, Oven - Self Cleaning, Oven/Range - Electric, Refrigerator, Stainless Steel Appliances, Washer
Heat Source Natural Gas
Laundry Basement
Exterior
Parking Features Garage - Front Entry, Garage Door Opener, Inside Access
Garage Spaces 4.0
Water Access N
View Trees/Woods
Accessibility None
Attached Garage 2
Total Parking Spaces 4
Garage Y
Building
Story 3
Foundation Other
Sewer Public Sewer
Water Public
Architectural Style Colonial
Level or Stories 3
Additional Building Above Grade, Below Grade
New Construction N
Schools
School District Fairfax County Public Schools
Others
Senior Community No
Tax ID 0882 26 0214A
Ownership Fee Simple
SqFt Source Assessor
Acceptable Financing Cash, Conventional, FHA, VA
Listing Terms Cash, Conventional, FHA, VA
Financing Cash,Conventional,FHA,VA
Special Listing Condition Standard







