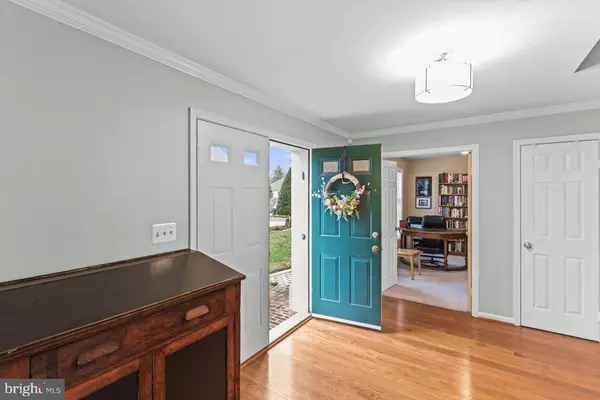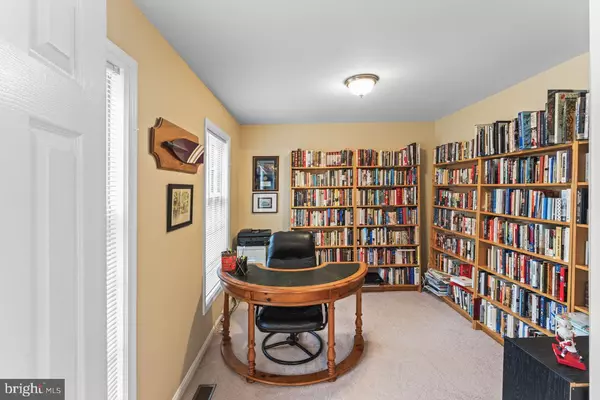8623 CHERRY DR Fairfax, VA 22031
5 Beds
4 Baths
3,509 SqFt
OPEN HOUSE
Sat Feb 08, 1:00pm - 3:00pm
UPDATED:
02/07/2025 02:00 PM
Key Details
Property Type Single Family Home
Sub Type Detached
Listing Status Active
Purchase Type For Sale
Square Footage 3,509 sqft
Price per Sqft $366
Subdivision Ashley Park
MLS Listing ID VAFX2219850
Style Colonial
Bedrooms 5
Full Baths 3
Half Baths 1
HOA Y/N N
Abv Grd Liv Area 3,509
Originating Board BRIGHT
Year Built 1988
Annual Tax Amount $10,807
Tax Year 2024
Lot Size 9,577 Sqft
Acres 0.22
Property Description
For upstairs, five spacious bedrooms, wide hall way and an oversize jet tube with heated floors on the master bathroom raise the bar on your living standards . Dual staircases of which one leads next to the guest suite ensure a privacy to your guests and your family. A new HVAC system downstairs and a newer HVAC for upstairs, a five-year old roof gives great comfort. You may also add more square footage by completing approx a 1,400 sqft basement for additional entertaining space. Deck floor has been replaced and will be painted when temperature allows. The owner is real estate agent. No showings prior to Saturday open house on 2/8/25.
Location
State VA
County Fairfax
Zoning 131
Direction North
Rooms
Basement Unfinished
Main Level Bedrooms 5
Interior
Interior Features Bathroom - Jetted Tub, Bathroom - Tub Shower, Bathroom - Walk-In Shower, Breakfast Area, Built-Ins, Carpet, Ceiling Fan(s), Dining Area, Combination Kitchen/Living, Double/Dual Staircase, Kitchen - Eat-In, Kitchen - Gourmet, Kitchen - Island, Pantry, Recessed Lighting, Store/Office, Walk-in Closet(s), Window Treatments, Wood Floors
Hot Water Electric
Heating Forced Air
Cooling Central A/C
Fireplaces Number 1
Fireplaces Type Electric
Inclusions Double wall oven, disposal, dish washer, built-in microwave, gas stove, refrigerator, washer/dryer, ceiling fans, HVAC systems(2 units), window treatments, water heater and light fixtures.
Equipment Built-In Microwave, Cooktop, Dishwasher, Disposal, Dryer - Electric, Dryer - Front Loading, Extra Refrigerator/Freezer, Oven - Double, Oven/Range - Gas, Range Hood, Refrigerator, Stainless Steel Appliances, Washer, Water Heater
Fireplace Y
Window Features Bay/Bow,Double Pane,Energy Efficient,Low-E
Appliance Built-In Microwave, Cooktop, Dishwasher, Disposal, Dryer - Electric, Dryer - Front Loading, Extra Refrigerator/Freezer, Oven - Double, Oven/Range - Gas, Range Hood, Refrigerator, Stainless Steel Appliances, Washer, Water Heater
Heat Source Natural Gas
Laundry Main Floor, Washer In Unit, Dryer In Unit
Exterior
Parking Features Additional Storage Area, Garage - Side Entry, Garage Door Opener
Garage Spaces 4.0
Water Access N
Accessibility 2+ Access Exits
Attached Garage 2
Total Parking Spaces 4
Garage Y
Building
Story 2
Foundation Concrete Perimeter
Sewer Public Sewer, Grinder Pump
Water Public
Architectural Style Colonial
Level or Stories 2
Additional Building Above Grade, Below Grade
New Construction N
Schools
School District Fairfax County Public Schools
Others
Senior Community No
Tax ID 0493 28 0018
Ownership Fee Simple
SqFt Source Assessor
Acceptable Financing Cash, Conventional, FHA
Listing Terms Cash, Conventional, FHA
Financing Cash,Conventional,FHA
Special Listing Condition Standard







