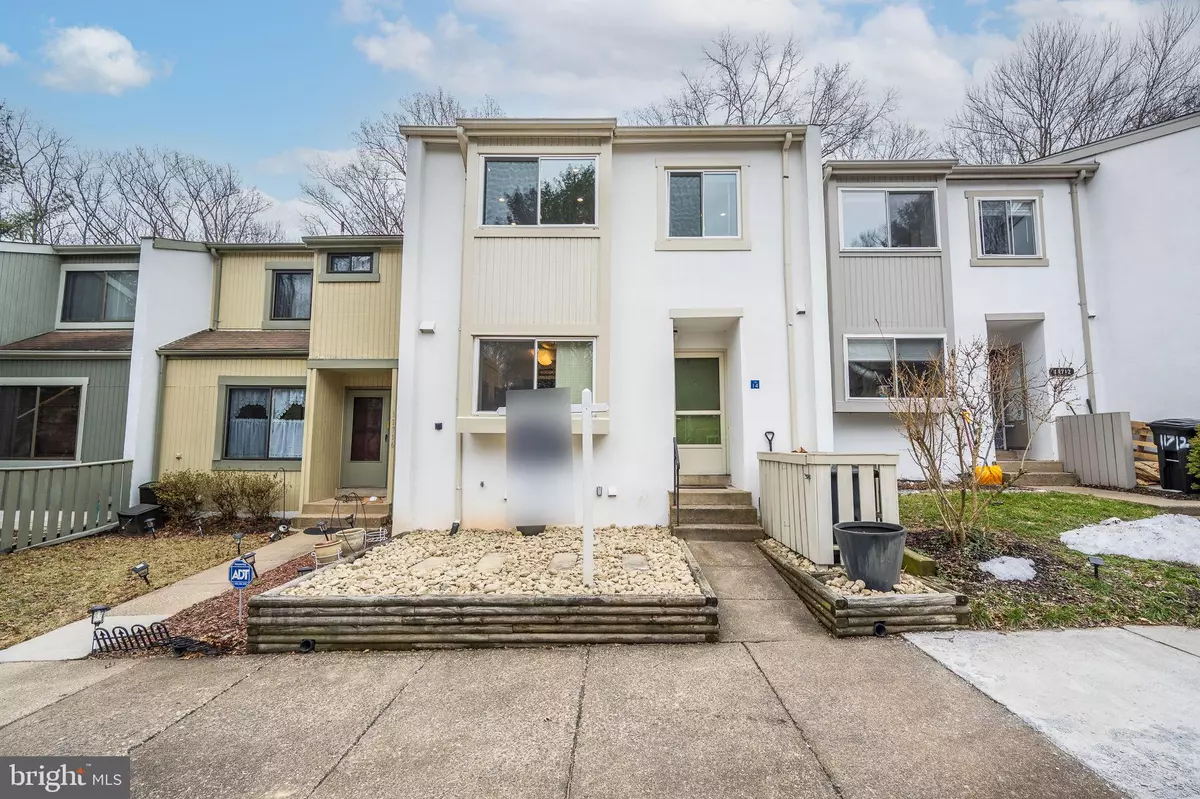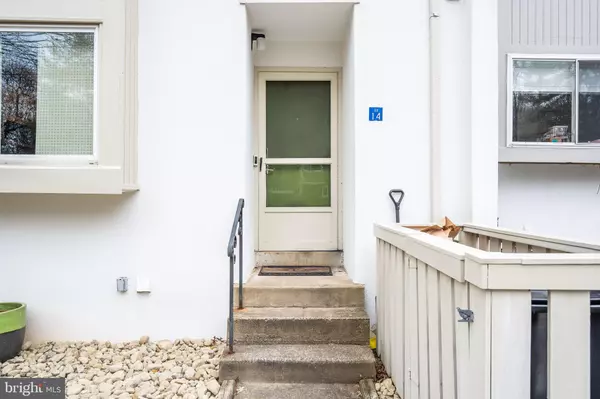11714 DECADE CT Reston, VA 20191
3 Beds
4 Baths
1,907 SqFt
OPEN HOUSE
Sat Feb 08, 1:30pm - 3:30pm
Sun Feb 09, 1:00pm - 4:00pm
UPDATED:
02/07/2025 06:32 PM
Key Details
Property Type Townhouse
Sub Type Interior Row/Townhouse
Listing Status Active
Purchase Type For Sale
Square Footage 1,907 sqft
Price per Sqft $330
Subdivision Generation
MLS Listing ID VAFX2218992
Style Contemporary
Bedrooms 3
Full Baths 2
Half Baths 2
HOA Fees $308/qua
HOA Y/N Y
Abv Grd Liv Area 1,487
Originating Board BRIGHT
Year Built 1976
Annual Tax Amount $6,697
Tax Year 2024
Lot Size 1,700 Sqft
Acres 0.04
Property Description
Tucked away in one of Reston's most sought-after communities, this stunningly updated townhome offers the perfect balance of contemporary style and peaceful retreat. Backing directly to lush parkland, enjoy picturesque views and ultimate privacy—all while being minutes from trails, pools, Reston Town Center, the Silver Line Metro, and more!
🏡 Step Inside & Fall in Love:
✔ Soaring 10' ceilings in the living room, creating an airy, open feel
✔ Gleaming hardwood floors throughout both the main and upper levels
✔ Gourmet kitchen with white cabinetry, stainless steel appliances, granite countertops & modern finishes
✔ Sunlit kitchen area with big, bright windows
✔ Cozy fireplace—perfect for chilly evenings
✔ Expansive deck overlooking a fully fenced backyard, ideal for outdoor entertaining
🛏 Luxury Master Suite Retreat:
✔ Spacious and serene with a custom closet organizer for maximum storage
✔ Updated en-suite bath with stylish modern touches
🔧 Major Updates for Worry-Free Living:
✔ New Roof (2019)
✔ Energy-efficient windows & water heater (2018)
✔ Fresh, modern paint throughout
✔ Newer gutters & deck—ready for your next gathering!
With a move-in-ready feel, unbeatable location, and access to Reston's top-tier amenities, this townhome is the one you've been waiting for! 🎉 Don't let it slip away—schedule your private tour today!
Location
State VA
County Fairfax
Zoning 370
Rooms
Other Rooms Living Room, Dining Room, Primary Bedroom, Bedroom 2, Bedroom 3, Kitchen, Family Room, Foyer, Study, Storage Room
Basement Outside Entrance, Rear Entrance, Fully Finished, Improved, Connecting Stairway, Daylight, Partial, Walkout Level, Sump Pump
Interior
Hot Water Electric
Heating Heat Pump(s)
Cooling Central A/C, Heat Pump(s), Programmable Thermostat
Fireplaces Number 1
Equipment Built-In Microwave, Dishwasher, Disposal, Dryer, Exhaust Fan, Icemaker, Oven/Range - Electric, Refrigerator, Stainless Steel Appliances, Stove, Washer
Fireplace Y
Appliance Built-In Microwave, Dishwasher, Disposal, Dryer, Exhaust Fan, Icemaker, Oven/Range - Electric, Refrigerator, Stainless Steel Appliances, Stove, Washer
Heat Source Electric
Exterior
Garage Spaces 55.0
Parking On Site 1
Fence Fully, Rear
Amenities Available Baseball Field, Basketball Courts, Bike Trail, Common Grounds, Jog/Walk Path, Lake, Picnic Area, Pool - Outdoor, Reserved/Assigned Parking, Soccer Field, Swimming Pool, Tennis Courts, Tot Lots/Playground, Volleyball Courts
Water Access N
Roof Type Asphalt
Accessibility None
Total Parking Spaces 55
Garage N
Building
Lot Description Backs to Trees
Story 3
Foundation Concrete Perimeter
Sewer No Septic System
Water Public
Architectural Style Contemporary
Level or Stories 3
Additional Building Above Grade, Below Grade
New Construction N
Schools
Elementary Schools Terraset
Middle Schools Hughes
High Schools South Lakes
School District Fairfax County Public Schools
Others
HOA Fee Include Management,Pool(s),Recreation Facility,Road Maintenance,Snow Removal,Trash
Senior Community No
Tax ID 0264 131C0070
Ownership Fee Simple
SqFt Source Assessor
Special Listing Condition Standard
Virtual Tour https://my.matterport.com/show/?m=21xXnf5ERz5&mls=1







