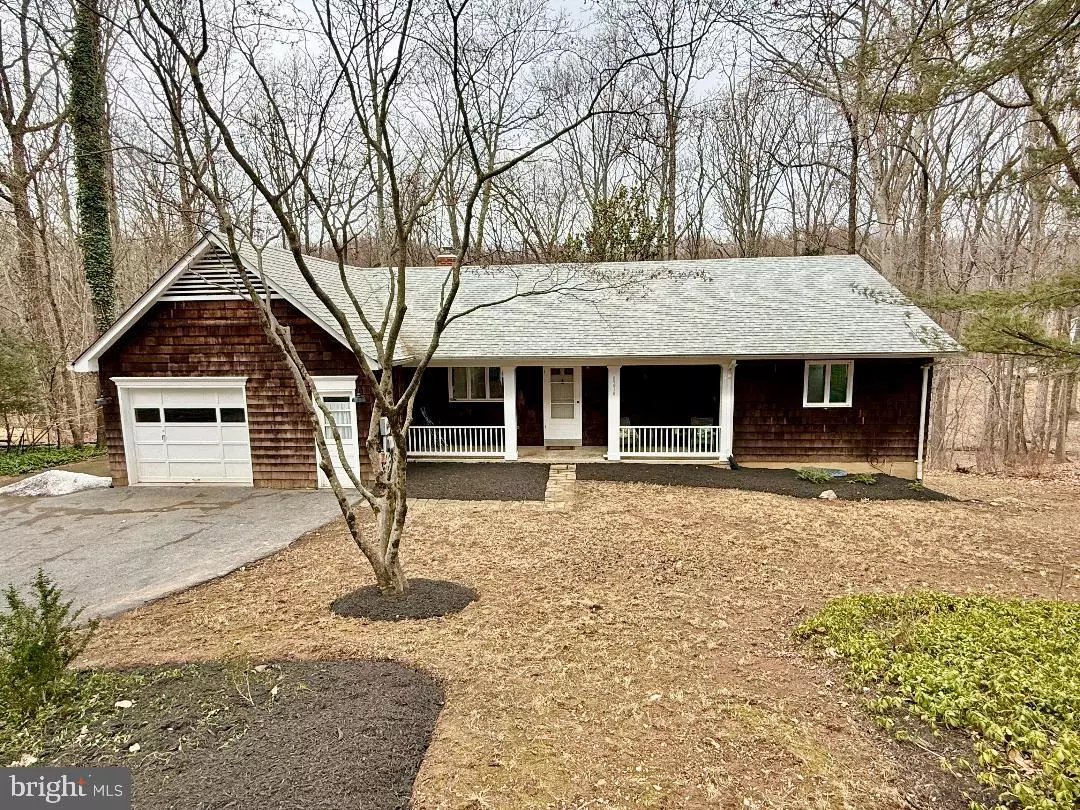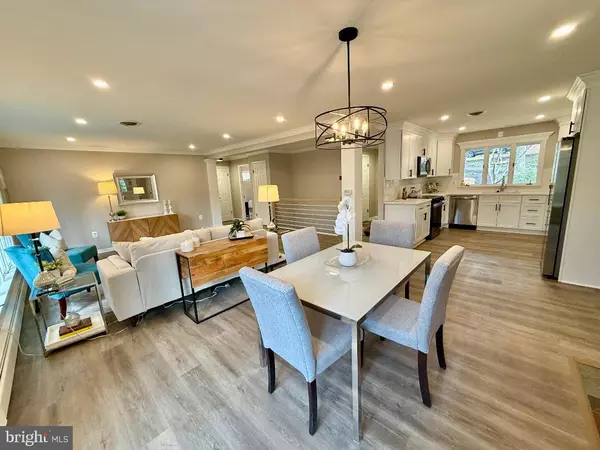8216 HILTON RD Gaithersburg, MD 20882
4 Beds
3 Baths
2,178 SqFt
OPEN HOUSE
Sun Feb 09, 12:00pm - 2:15pm
UPDATED:
02/08/2025 03:06 PM
Key Details
Property Type Single Family Home
Sub Type Detached
Listing Status Active
Purchase Type For Sale
Square Footage 2,178 sqft
Price per Sqft $293
Subdivision Upper Seneca Crest
MLS Listing ID MDMC2163346
Style Ranch/Rambler
Bedrooms 4
Full Baths 3
HOA Y/N N
Abv Grd Liv Area 1,208
Originating Board BRIGHT
Year Built 1975
Annual Tax Amount $5,174
Tax Year 2024
Lot Size 0.829 Acres
Acres 0.83
Property Description
Location
State MD
County Montgomery
Zoning RC
Rooms
Basement Daylight, Full, Heated, Outside Entrance, Side Entrance, Windows, Workshop, Walkout Level
Main Level Bedrooms 2
Interior
Interior Features Attic, Bathroom - Soaking Tub, Bathroom - Walk-In Shower, Ceiling Fan(s), Crown Moldings, Dining Area, Entry Level Bedroom, Family Room Off Kitchen, Floor Plan - Open, Kitchen - Gourmet, Recessed Lighting, Combination Dining/Living
Hot Water Oil
Heating Programmable Thermostat
Cooling Ceiling Fan(s), Central A/C
Flooring Ceramic Tile, Luxury Vinyl Tile
Fireplaces Number 1
Fireplaces Type Brick, Wood
Equipment Built-In Microwave, Dishwasher, Disposal, Dryer - Electric, Icemaker, Oven/Range - Electric, Refrigerator, Stainless Steel Appliances, Washer, Extra Refrigerator/Freezer
Fireplace Y
Appliance Built-In Microwave, Dishwasher, Disposal, Dryer - Electric, Icemaker, Oven/Range - Electric, Refrigerator, Stainless Steel Appliances, Washer, Extra Refrigerator/Freezer
Heat Source Oil
Laundry Main Floor
Exterior
Exterior Feature Patio(s), Screened
Parking Features Garage - Front Entry, Oversized
Garage Spaces 5.0
Water Access N
View Trees/Woods, Garden/Lawn
Roof Type Shingle
Accessibility Level Entry - Main
Porch Patio(s), Screened
Attached Garage 1
Total Parking Spaces 5
Garage Y
Building
Story 2
Foundation Block
Sewer Septic Exists
Water Well
Architectural Style Ranch/Rambler
Level or Stories 2
Additional Building Above Grade, Below Grade
New Construction N
Schools
Elementary Schools Clearspring
Middle Schools John T. Baker
High Schools Damascus
School District Montgomery County Public Schools
Others
Senior Community No
Tax ID 161200950950
Ownership Fee Simple
SqFt Source Assessor
Acceptable Financing Cash, Conventional, FHA
Listing Terms Cash, Conventional, FHA
Financing Cash,Conventional,FHA
Special Listing Condition Standard







