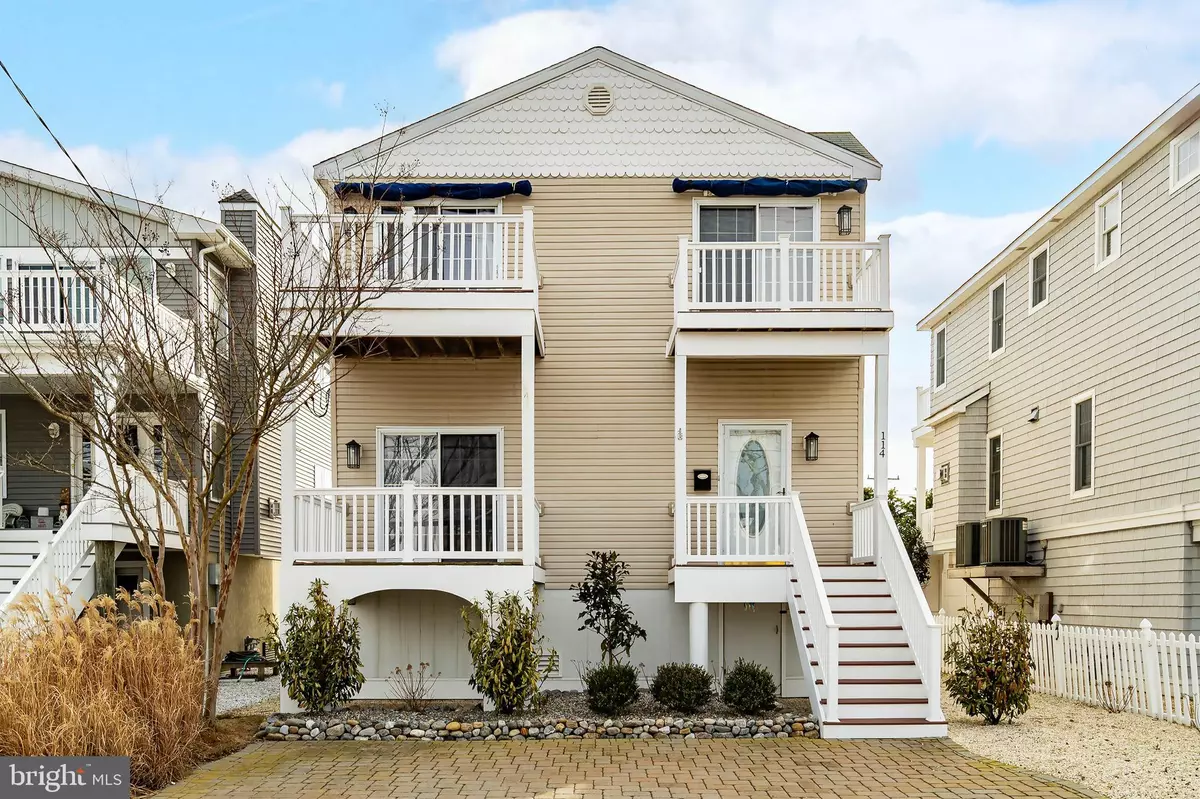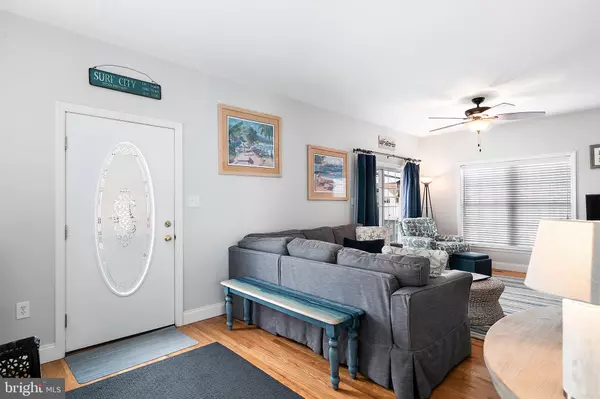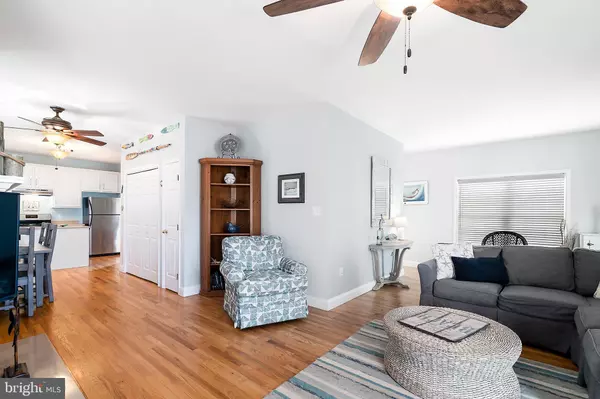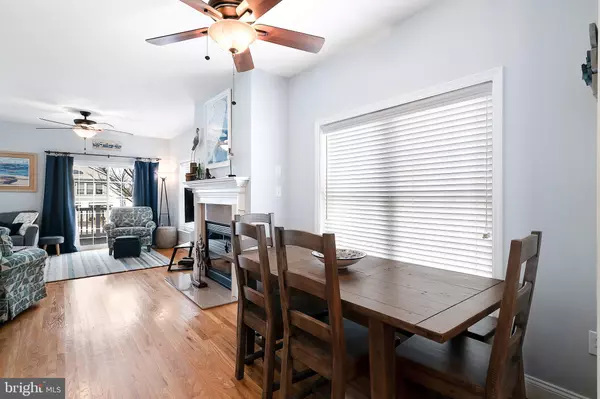114 S CENTRAL AVE Surf City, NJ 08008
4 Beds
3 Baths
2,000 SqFt
OPEN HOUSE
Sun Feb 16, 12:00pm - 2:00pm
UPDATED:
02/07/2025 11:41 AM
Key Details
Property Type Single Family Home
Sub Type Detached
Listing Status Active
Purchase Type For Sale
Square Footage 2,000 sqft
Price per Sqft $700
Subdivision Surf City
MLS Listing ID NJOC2031310
Style Contemporary
Bedrooms 4
Full Baths 2
Half Baths 1
HOA Y/N N
Abv Grd Liv Area 2,000
Originating Board BRIGHT
Year Built 2007
Annual Tax Amount $6,567
Tax Year 2024
Lot Size 3,400 Sqft
Acres 0.08
Lot Dimensions 40x85
Property Description
This two story raised contemporary features an open floor plan, bonus TV room, 4 bedrooms, 2.5 baths, hardwood flooring, a covered deck off the living room with two additional private decks accessed through the master ensuite, 2 zone central a/c, forced heat and ceiling fans. The backyard is fully fenced and professionally landscaped with mature trees and outdoor shower. The home has never been rented. It's close proximity to local shops, restaurants, cafes and parks makes it a must see. Call to arrange a private showing.
Location
State NJ
County Ocean
Area Surf City Boro (21532)
Zoning RES
Interior
Interior Features Window Treatments, Recessed Lighting, Crown Moldings, Ceiling Fan(s), Attic, Floor Plan - Open, Primary Bath(s), Walk-in Closet(s), Bathroom - Tub Shower, Dining Area, Family Room Off Kitchen, Kitchen - Island
Hot Water Natural Gas
Heating Forced Air
Cooling Central A/C, Ceiling Fan(s), Zoned
Flooring Wood, Ceramic Tile
Fireplaces Number 1
Fireplaces Type Gas/Propane
Inclusions All appliances
Equipment Built-In Microwave, Dishwasher, Dryer, Refrigerator, Stove, Washer, Oven/Range - Gas
Fireplace Y
Window Features Double Hung,Storm
Appliance Built-In Microwave, Dishwasher, Dryer, Refrigerator, Stove, Washer, Oven/Range - Gas
Heat Source Natural Gas
Exterior
Fence Rear, Vinyl
Utilities Available Above Ground, Cable TV
Water Access N
Roof Type Shingle
Accessibility None
Garage N
Building
Story 2
Foundation Crawl Space, Pilings
Sewer Public Sewer
Water Public
Architectural Style Contemporary
Level or Stories 2
Additional Building Above Grade
New Construction N
Schools
High Schools Southern Reg
School District Southern Regional Schools
Others
Pets Allowed Y
Senior Community No
Tax ID 1532
Ownership Fee Simple
SqFt Source Estimated
Acceptable Financing Cash, Conventional
Listing Terms Cash, Conventional
Financing Cash,Conventional
Special Listing Condition Standard
Pets Allowed Cats OK, Dogs OK







