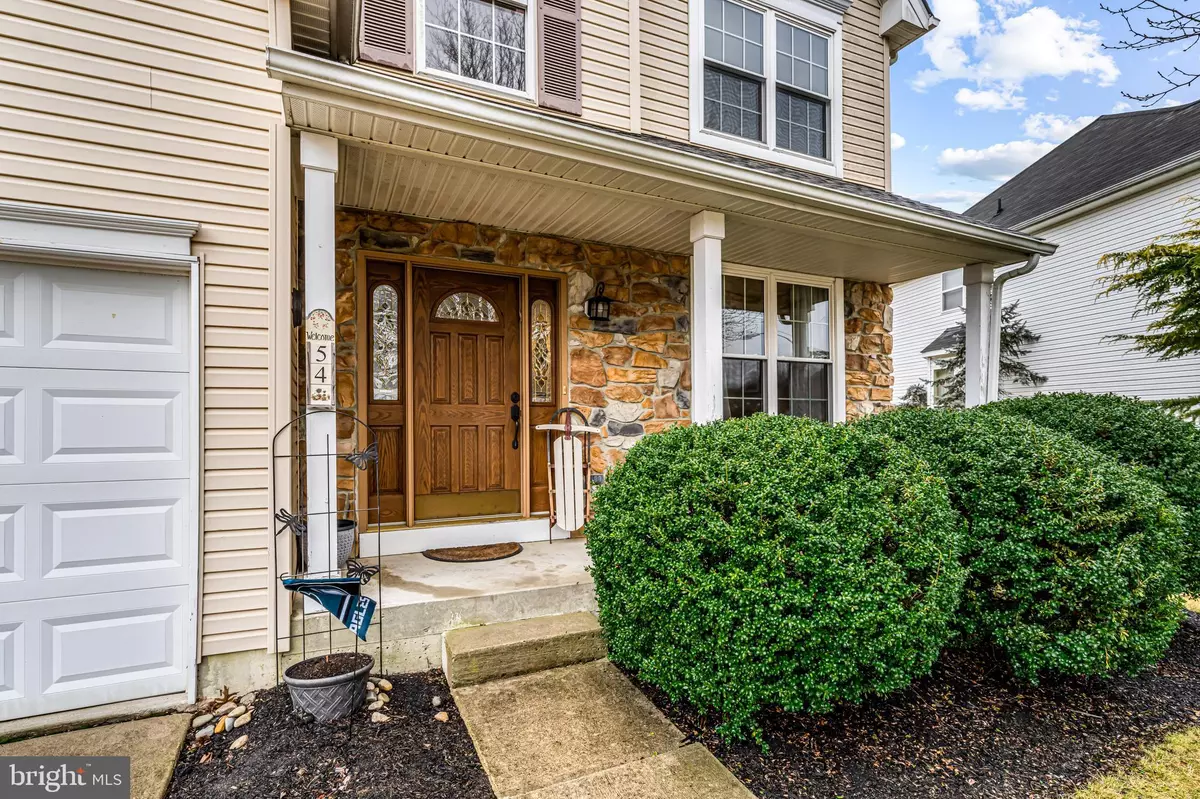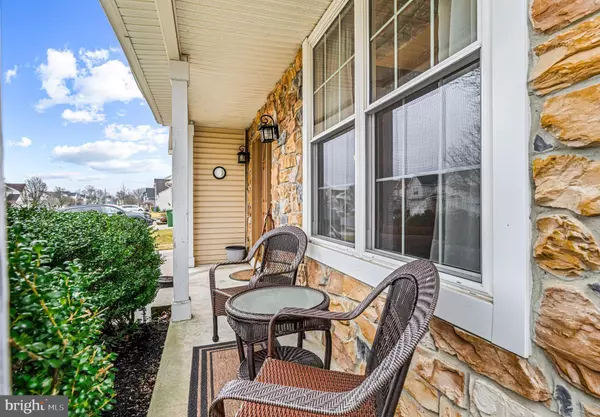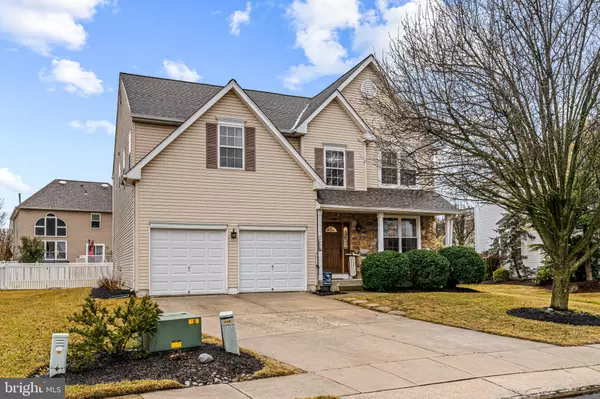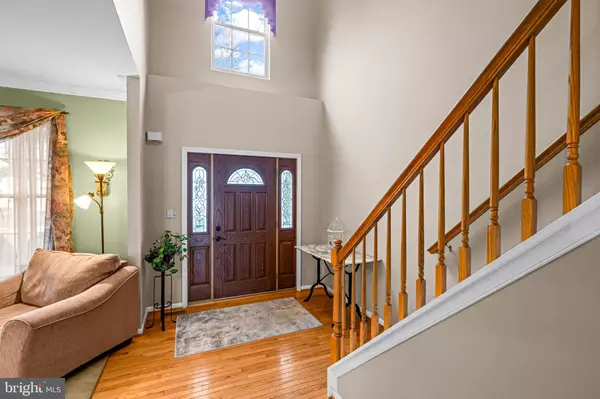54 COLTS GAIT RD Marlton, NJ 08053
4 Beds
3 Baths
2,352 SqFt
OPEN HOUSE
Sun Feb 23, 1:00pm - 3:00pm
UPDATED:
02/07/2025 04:41 PM
Key Details
Property Type Single Family Home
Sub Type Detached
Listing Status Coming Soon
Purchase Type For Sale
Square Footage 2,352 sqft
Price per Sqft $271
Subdivision Colts Run
MLS Listing ID NJBL2080556
Style Colonial
Bedrooms 4
Full Baths 2
Half Baths 1
HOA Fees $193
HOA Y/N Y
Abv Grd Liv Area 2,352
Originating Board BRIGHT
Year Built 2001
Annual Tax Amount $14,212
Tax Year 2024
Lot Size 6,970 Sqft
Acres 0.16
Lot Dimensions 0.00 x 0.00
Property Description
With over 2,300 square feet of living space—plus a finished basement—this home offers the perfect blend of comfort, style, and functionality.
As you approach, a charming front porch invites you to sit back and relax, setting the tone for the warmth inside. Step through the front door into a bright and airy two-story foyer with beautiful hardwood floors. To your right, the formal living room is bathed in natural light from expansive windows and flows seamlessly into the elegant dining room, complete with crown molding.
The heart of the home is the spacious eat-in kitchen, featuring 42” upper cabinets, a center island, ample prep space, and the perfect little coffee nook. A sliding glass door leads to a fantastic backyard retreat, where a retractable awning shades the patio—perfect for outdoor entertaining.
Adjacent to the kitchen, the stunning family room boasts soaring two-story ceilings, floor-to-ceiling windows, and a cozy gas fireplace, making it the perfect spot to gather and unwind.
Downstairs, the finished basement is a true bonus space—ideal for a media room, game room, or private retreat. A dry bar makes it perfect for entertaining, while an additional room offers flexibility for a playroom, craft space, or home gym. Plus, there's a large storage area and rough-ins for an optional half bath.
Upstairs, a spacious landing overlooks both the family room and foyer. The primary suite is a true sanctuary, featuring vaulted ceilings, a generous 19-foot layout, and a walk-in closet. Three additional well-sized bedrooms complete the second floor.
With a brand-new roof and a one-year home warranty included, this home is move-in ready and waiting for its next owner.
Don't miss your chance to own this fantastic home—schedule your tour today!
Location
State NJ
County Burlington
Area Evesham Twp (20313)
Zoning LD
Rooms
Other Rooms Living Room, Dining Room, Primary Bedroom, Bedroom 2, Bedroom 3, Bedroom 4, Kitchen, Family Room, Recreation Room, Storage Room, Hobby Room
Basement Drainage System, Full, Fully Finished, Heated, Poured Concrete, Rough Bath Plumb
Interior
Interior Features Bathroom - Soaking Tub, Ceiling Fan(s), Crown Moldings, Kitchen - Eat-In, Kitchen - Island, Pantry, Walk-in Closet(s), Wet/Dry Bar, Window Treatments, Wood Floors
Hot Water Natural Gas
Heating Central, Forced Air
Cooling Central A/C
Inclusions All attached appliances and fixtures. W/D. Refrig.
Equipment Built-In Microwave, Built-In Range, Dishwasher, Disposal, Dryer - Gas, Icemaker, Oven/Range - Gas, Refrigerator, Stainless Steel Appliances, Washer, Water Heater
Fireplace N
Appliance Built-In Microwave, Built-In Range, Dishwasher, Disposal, Dryer - Gas, Icemaker, Oven/Range - Gas, Refrigerator, Stainless Steel Appliances, Washer, Water Heater
Heat Source Natural Gas
Exterior
Parking Features Garage Door Opener
Garage Spaces 2.0
Water Access N
Roof Type Shingle
Accessibility None
Attached Garage 2
Total Parking Spaces 2
Garage Y
Building
Story 2
Foundation Concrete Perimeter
Sewer Public Sewer
Water Public
Architectural Style Colonial
Level or Stories 2
Additional Building Above Grade, Below Grade
New Construction N
Schools
Elementary Schools Frances Demasi E.S.
Middle Schools Frances Demasi M.S.
High Schools Cherokee H.S.
School District Evesham Township
Others
Senior Community No
Tax ID 13-00011 42-00023
Ownership Fee Simple
SqFt Source Assessor
Acceptable Financing Cash, Conventional, FHA, VA, USDA
Listing Terms Cash, Conventional, FHA, VA, USDA
Financing Cash,Conventional,FHA,VA,USDA
Special Listing Condition Standard







