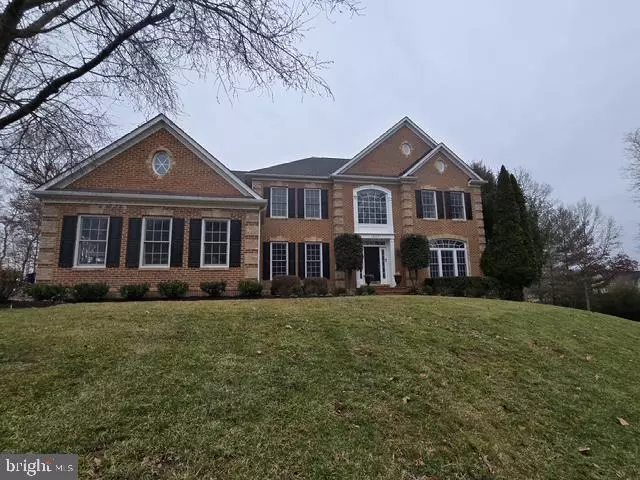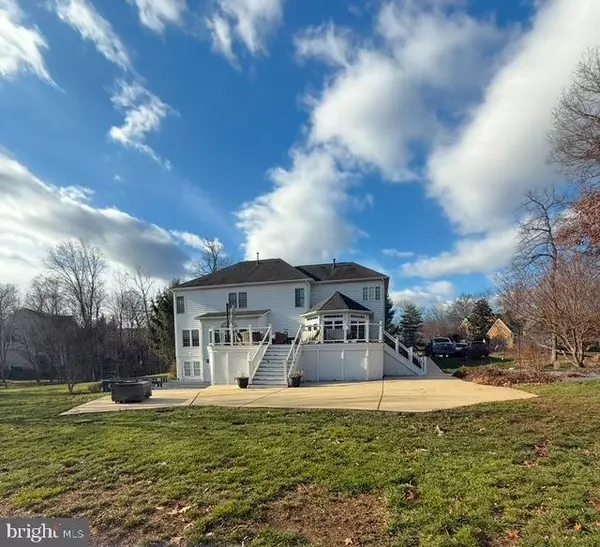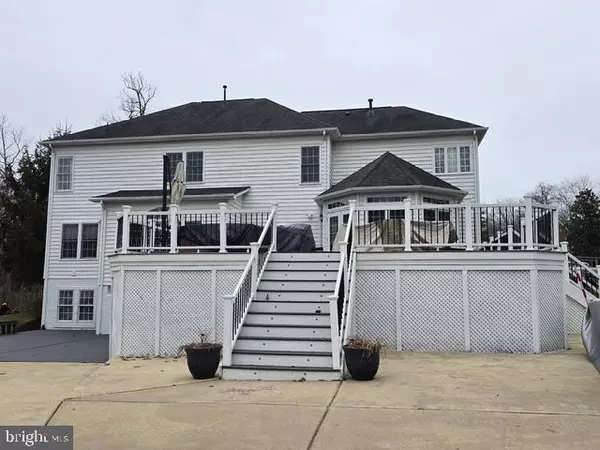13219 PIEDMONT VISTA DR Haymarket, VA 20169
4 Beds
5 Baths
6,146 SqFt
OPEN HOUSE
Sat Feb 15, 1:00pm - 3:00pm
UPDATED:
02/07/2025 04:53 PM
Key Details
Property Type Single Family Home
Sub Type Detached
Listing Status Coming Soon
Purchase Type For Sale
Square Footage 6,146 sqft
Price per Sqft $219
Subdivision Piedmont
MLS Listing ID VAPW2087296
Style Colonial
Bedrooms 4
Full Baths 4
Half Baths 1
HOA Fees $215/mo
HOA Y/N Y
Abv Grd Liv Area 4,403
Originating Board BRIGHT
Year Built 2001
Annual Tax Amount $10,950
Tax Year 2024
Lot Size 1.227 Acres
Acres 1.23
Property Description
Location
State VA
County Prince William
Zoning PMR
Rooms
Other Rooms Dining Room, Sitting Room, Bedroom 2, Bedroom 3, Bedroom 4, Kitchen, Family Room, Den, Library, Foyer, Breakfast Room, Bedroom 1, In-Law/auPair/Suite, Laundry, Office, Recreation Room
Basement Fully Finished, Walkout Level, Outside Entrance, Rear Entrance, Sump Pump, Windows
Interior
Interior Features Additional Stairway, Breakfast Area, Built-Ins, Carpet, Ceiling Fan(s), Chair Railings, Crown Moldings, Dining Area, Floor Plan - Traditional, Formal/Separate Dining Room, Kitchen - Gourmet, Kitchen - Island, Kitchen - Table Space, Laundry Chute, Pantry, Sprinkler System, Upgraded Countertops, Walk-in Closet(s), Wood Floors, Family Room Off Kitchen
Hot Water Natural Gas
Heating Forced Air
Cooling Ceiling Fan(s), Central A/C
Flooring Hardwood, Carpet
Fireplaces Number 1
Inclusions Pool table and ping pong add on board with all accessories.
Equipment Stainless Steel Appliances, Oven - Double, Microwave, Extra Refrigerator/Freezer, Dryer, Disposal, Dishwasher, Cooktop, Refrigerator, Washer
Fireplace Y
Window Features Palladian,Transom
Appliance Stainless Steel Appliances, Oven - Double, Microwave, Extra Refrigerator/Freezer, Dryer, Disposal, Dishwasher, Cooktop, Refrigerator, Washer
Heat Source Natural Gas
Laundry Main Floor
Exterior
Exterior Feature Deck(s), Patio(s)
Parking Features Garage - Side Entry, Garage Door Opener, Inside Access, Oversized, Built In
Garage Spaces 10.0
Amenities Available Gated Community, Basketball Courts, Golf Course Membership Available, Golf Course, Bar/Lounge, Club House, Pool - Indoor, Pool - Outdoor, Putting Green, Security, Tennis Courts, Tot Lots/Playground, Party Room, Jog/Walk Path, Fitness Center
Water Access N
Accessibility None
Porch Deck(s), Patio(s)
Attached Garage 3
Total Parking Spaces 10
Garage Y
Building
Story 3
Foundation Concrete Perimeter
Sewer Public Sewer
Water Public
Architectural Style Colonial
Level or Stories 3
Additional Building Above Grade, Below Grade
Structure Type 9'+ Ceilings,2 Story Ceilings,Tray Ceilings
New Construction N
Schools
Elementary Schools Mountain View
Middle Schools Bull Run
High Schools Battlefield
School District Prince William County Public Schools
Others
Pets Allowed Y
HOA Fee Include Common Area Maintenance,Health Club,Insurance,Management,Pool(s),Recreation Facility,Reserve Funds,Road Maintenance,Security Gate,Snow Removal,Trash
Senior Community No
Tax ID 7398-56-8479
Ownership Fee Simple
SqFt Source Assessor
Acceptable Financing Cash, Conventional, FHA, VA
Listing Terms Cash, Conventional, FHA, VA
Financing Cash,Conventional,FHA,VA
Special Listing Condition Standard
Pets Allowed Cats OK, Dogs OK







