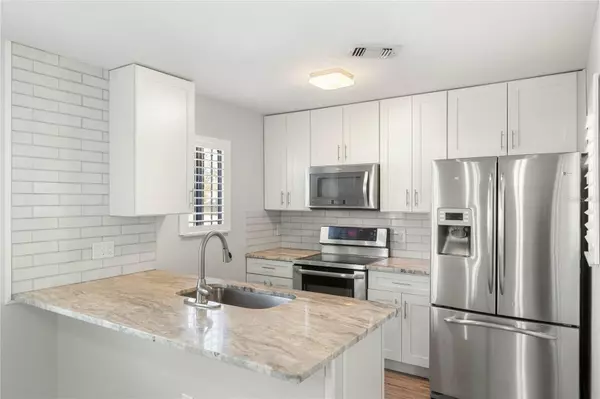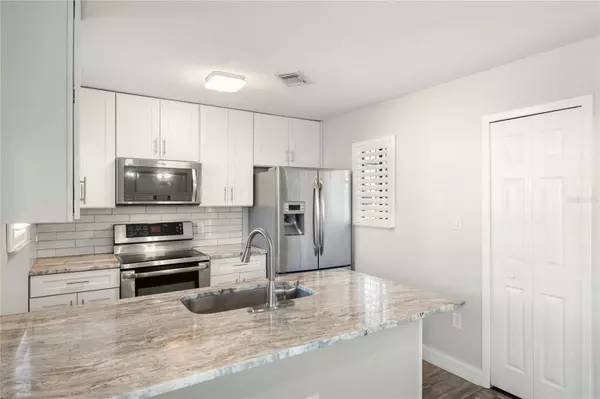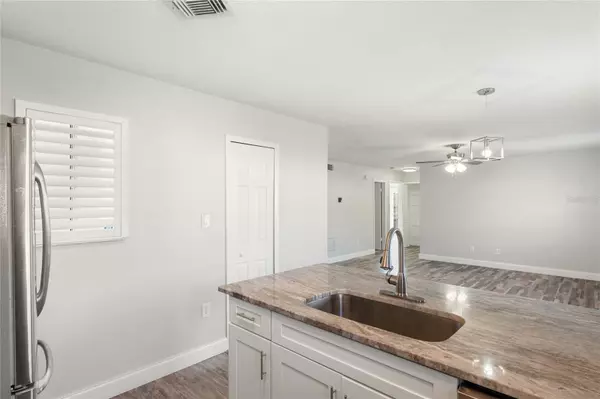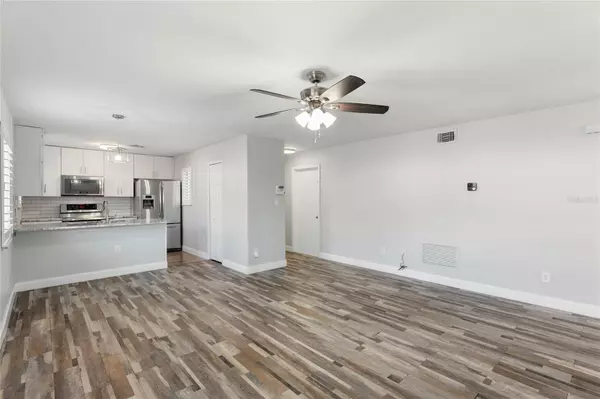7250 OAK MEADOWS CIR Orlando, FL 32835
2 Beds
2 Baths
948 SqFt
UPDATED:
02/08/2025 01:08 AM
Key Details
Property Type Single Family Home
Sub Type Half Duplex
Listing Status Active
Purchase Type For Sale
Square Footage 948 sqft
Price per Sqft $294
Subdivision Oak Meadows Pd Ph 03
MLS Listing ID O6278522
Bedrooms 2
Full Baths 2
HOA Y/N No
Originating Board Stellar MLS
Year Built 1985
Annual Tax Amount $3,543
Lot Size 6,098 Sqft
Acres 0.14
Property Description
Welcome to this beautifully updated 2-bedroom, 2-bathroom home, offering modern finishes and a prime location with close proximity to Orlando's world-famous theme parks. This move-in-ready home boasts wood-look tile flooring throughout, creating a seamless and stylish aesthetic.
The modern kitchen is a standout feature, complete with granite countertops, a tile backsplash, soft-close cabinets and drawers, and stainless steel appliances. Plantation shutters throughout the home add an elegant touch, while oversized bedrooms provide ample space for comfort and relaxation.
A privacy gate at the entry enhances security and curb appeal, and the ADT security system offers added peace of mind. The 2023 roof ensures durability and longevity. Enjoy seamless indoor-outdoor living with sliding glass doors leading to a privately fenced backyard, perfect for entertaining or unwinding.
With NO HOA, this home offers freedom and flexibility in one of Orlando's most desirable locations. Don't miss this opportunity to own a stylish and well-appointed home just minutes from top attractions, shopping, and dining! Use our preferred lender to get a Free Home Warranty and Appraisal!
Location
State FL
County Orange
Community Oak Meadows Pd Ph 03
Zoning P-D
Interior
Interior Features Ceiling Fans(s), Open Floorplan, Solid Wood Cabinets, Stone Counters, Thermostat, Window Treatments
Heating Central, Electric
Cooling Central Air
Flooring Vinyl
Fireplace false
Appliance Dishwasher, Dryer, Microwave, Range, Refrigerator, Washer
Laundry In Garage
Exterior
Exterior Feature Lighting, Rain Gutters, Sliding Doors
Garage Spaces 1.0
Fence Fenced
Utilities Available Cable Available, Electricity Available, Public, Street Lights, Water Available
Roof Type Shingle
Attached Garage true
Garage true
Private Pool No
Building
Lot Description Sidewalk, Paved
Story 1
Entry Level One
Foundation Slab
Lot Size Range 0 to less than 1/4
Sewer Septic Tank
Water Public
Structure Type Wood Frame
New Construction false
Schools
Elementary Schools Oak Hill Elem
Middle Schools Gotha Middle
High Schools Olympia High
Others
Pets Allowed Yes
Senior Community No
Ownership Fee Simple
Acceptable Financing Cash, Conventional, FHA, VA Loan
Listing Terms Cash, Conventional, FHA, VA Loan
Special Listing Condition None
Virtual Tour https://www.zillow.com/view-imx/b7466c58-fe1b-4eb8-b781-99d8af45cbfa?initialViewType=pano&utm_source=dashboard







