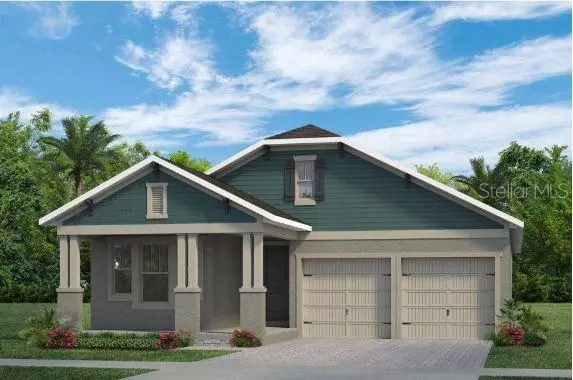15491 LEBEAU LOOP Winter Garden, FL 34787
4 Beds
3 Baths
2,117 SqFt
OPEN HOUSE
Sun Feb 09, 12:00pm - 6:00pm
Mon Feb 10, 10:00am - 6:00pm
Tue Feb 11, 10:00am - 6:00pm
Wed Feb 12, 10:00am - 6:00pm
Thu Feb 13, 10:00am - 6:00pm
Fri Feb 14, 10:00am - 6:00pm
Sat Feb 15, 10:00am - 6:00pm
UPDATED:
02/08/2025 03:49 PM
Key Details
Property Type Single Family Home
Sub Type Single Family Residence
Listing Status Active
Purchase Type For Sale
Square Footage 2,117 sqft
Price per Sqft $354
Subdivision Winding Bay Ph 3
MLS Listing ID O6278831
Bedrooms 4
Full Baths 3
HOA Fees $101/mo
HOA Y/N Yes
Originating Board Stellar MLS
Year Built 2025
Annual Tax Amount $2,179
Lot Size 6,969 Sqft
Acres 0.16
Property Description
oversized 2-car garage, covered front porch and rear lanai, and expansive backyard with forest views. The
open concept living, kitchen, and dining areas are perfect for entertaining! The kitchen boasts upgraded
features like a bar-top island, solid surface countertops, 42-inch cabinets, stainless steel appliances, gas cooktop,
and a large walk-in pantry. The primary suite includes a dual sink vanity, ceramic tile shower, walk-in closet,
and stylish finishes. Additional features include 8-foot doors, energy-efficient windows, full landscaping package, sprinkler
system, and a new home warranty! Call today to schedule a tour!
Location
State FL
County Orange
Community Winding Bay Ph 3
Zoning P-D
Interior
Interior Features Eat-in Kitchen, High Ceilings, Open Floorplan, Primary Bedroom Main Floor, Solid Surface Counters, Thermostat, Tray Ceiling(s), Walk-In Closet(s)
Heating Central
Cooling Zoned
Flooring Carpet, Ceramic Tile
Fireplace false
Appliance Built-In Oven, Cooktop, Dishwasher, Disposal, Exhaust Fan, Gas Water Heater, Microwave, Range Hood, Tankless Water Heater
Laundry Electric Dryer Hookup, Gas Dryer Hookup, Inside, Laundry Room, Washer Hookup
Exterior
Exterior Feature Irrigation System, Sidewalk
Parking Features Driveway, Garage Door Opener
Garage Spaces 2.0
Community Features Community Mailbox, Dog Park, Park, Playground, Pool, Sidewalks
Utilities Available BB/HS Internet Available, Cable Available, Cable Connected, Electricity Available, Electricity Connected, Natural Gas Available, Natural Gas Connected, Sewer Available, Sewer Connected, Water Available, Water Connected
Amenities Available Park, Playground, Pool
View Park/Greenbelt, Trees/Woods
Roof Type Shingle
Porch Covered, Front Porch, Rear Porch
Attached Garage true
Garage true
Private Pool No
Building
Lot Description Corner Lot, Landscaped, Sidewalk, Paved
Entry Level One
Foundation Slab
Lot Size Range 0 to less than 1/4
Builder Name RockWell Homes
Sewer Public Sewer
Water Public
Architectural Style Craftsman
Structure Type Block,Cement Siding,Stucco,Wood Frame
New Construction true
Schools
Elementary Schools Water Spring Elementary
Middle Schools Water Spring Middle
High Schools Horizon High School
Others
Pets Allowed Yes
HOA Fee Include Pool
Senior Community No
Ownership Fee Simple
Monthly Total Fees $101
Acceptable Financing Cash, Conventional, VA Loan
Membership Fee Required Required
Listing Terms Cash, Conventional, VA Loan
Special Listing Condition None
Virtual Tour https://my.matterport.com/show/?m=StSUbfGivrK&mls=0&title=0&play=1







