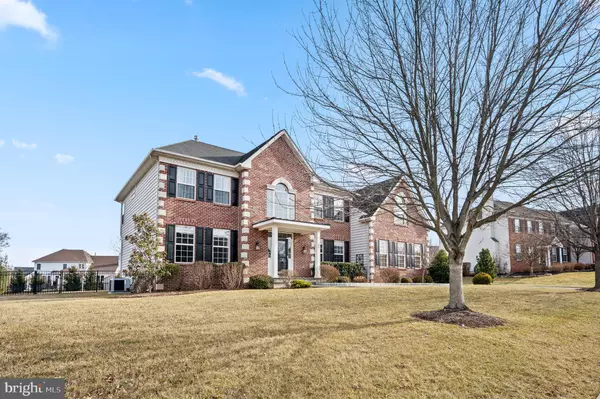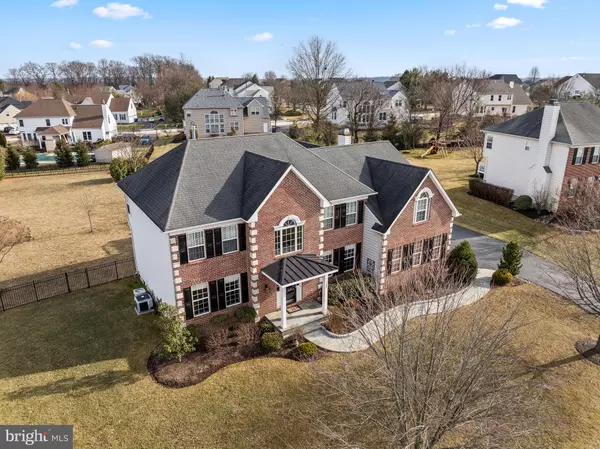108 ITHAN LN Collegeville, PA 19426
4 Beds
3 Baths
3,720 SqFt
OPEN HOUSE
Sat Feb 15, 12:00pm - 2:00pm
Sun Feb 16, 12:00pm - 2:00pm
UPDATED:
02/07/2025 08:14 PM
Key Details
Property Type Single Family Home
Sub Type Detached
Listing Status Coming Soon
Purchase Type For Sale
Square Footage 3,720 sqft
Price per Sqft $288
Subdivision Valley Green
MLS Listing ID PAMC2128890
Style Colonial
Bedrooms 4
Full Baths 2
Half Baths 1
HOA Fees $1,750/ann
HOA Y/N Y
Abv Grd Liv Area 3,720
Originating Board BRIGHT
Year Built 2004
Annual Tax Amount $13,349
Tax Year 2023
Lot Size 0.721 Acres
Acres 0.72
Lot Dimensions 110.00 x 0.00
Property Description
For added convenience, an additional staircase is tucked away off of the kitchen space and leads directly to the luxurious primary suite. This expansive retreat includes a gorgeous sitting room, a dreamy walk in dressing area with built in closet organizers, and an enormous living space with trayed ceilings and a ceiling fan. The en suite bathroom is equipped for comfort and relaxation, featuring dual vanities, a glass stall shower and a luxurious soaking tub. Two additional closets in the primary room provide ample storage, ensuring you'll never run out of space. Three generously sized bedrooms, a practically designed full bathroom and an upper-level laundry room with a linen closet complete the second floor. Throughout the upper floor there is brand new plush, neutral carpeting that will hug your feet every step of the way.
The yard of this home is an absolute delight, offering endless opportunities for relaxation and entertainment. A thoughtfully designed two-tiered deck, complete with built -in lighting, seamlessly transitions to a stunning flagstone patio – perfect for hosting gatherings or enjoying quiet moments outdoors. The mature landscaping enhances the charm of the fully enclosed aluminum fenced rear yard, providing both beauty and privacy. Beyond the outdoor oasis, this home offers practicality and convenience with a spacious three car garage, ensuring ample room for parking and extra storage. This home is close to so many major roadways and shopping, yet somehow tucked away from it all. You don't want to miss the opportunity to make this special home your own.
Location
State PA
County Montgomery
Area Upper Providence Twp (10661)
Zoning R1
Rooms
Other Rooms Living Room, Dining Room, Primary Bedroom, Bedroom 2, Bedroom 3, Bedroom 4, Kitchen, Family Room, Laundry, Other, Office, Bathroom 1, Bathroom 2, Half Bath
Interior
Interior Features Additional Stairway, Bathroom - Soaking Tub, Breakfast Area, Ceiling Fan(s), Chair Railings, Crown Moldings, Double/Dual Staircase, Family Room Off Kitchen, Pantry, Recessed Lighting, Upgraded Countertops, Walk-in Closet(s), Window Treatments
Hot Water Natural Gas
Heating Forced Air
Cooling Central A/C
Flooring Carpet, Partially Carpeted, Solid Hardwood
Fireplaces Number 1
Fireplaces Type Gas/Propane
Inclusions Kitchen Refrigerator; Garage Refrigerator; Washer/Dryer; All window treatments; all in as-is condition with no monetary value
Equipment Built-In Microwave, Built-In Range, Dishwasher, Disposal, Dryer - Gas, Extra Refrigerator/Freezer, Icemaker, Oven - Self Cleaning, Refrigerator
Furnishings No
Fireplace Y
Appliance Built-In Microwave, Built-In Range, Dishwasher, Disposal, Dryer - Gas, Extra Refrigerator/Freezer, Icemaker, Oven - Self Cleaning, Refrigerator
Heat Source Natural Gas
Laundry Upper Floor
Exterior
Exterior Feature Deck(s)
Parking Features Garage - Side Entry, Garage Door Opener, Inside Access
Garage Spaces 6.0
Fence Aluminum
Utilities Available Cable TV
Water Access N
Roof Type Architectural Shingle
Accessibility None
Porch Deck(s)
Attached Garage 3
Total Parking Spaces 6
Garage Y
Building
Lot Description Level, Landscaping, Rear Yard
Story 2
Foundation Concrete Perimeter, Passive Radon Mitigation
Sewer Public Sewer
Water Public
Architectural Style Colonial
Level or Stories 2
Additional Building Above Grade, Below Grade
Structure Type 2 Story Ceilings,9'+ Ceilings,Cathedral Ceilings,Dry Wall,Vaulted Ceilings
New Construction N
Schools
Elementary Schools Upper Providence
Middle Schools Spring-Ford Intermediateschool 5Th-6Th
High Schools Spring Frd
School District Spring-Ford Area
Others
Pets Allowed Y
HOA Fee Include Common Area Maintenance,Trash
Senior Community No
Tax ID 61-00-01919-054
Ownership Fee Simple
SqFt Source Assessor
Acceptable Financing Cash, Conventional, FHA, VA
Horse Property N
Listing Terms Cash, Conventional, FHA, VA
Financing Cash,Conventional,FHA,VA
Special Listing Condition Standard
Pets Allowed No Pet Restrictions







