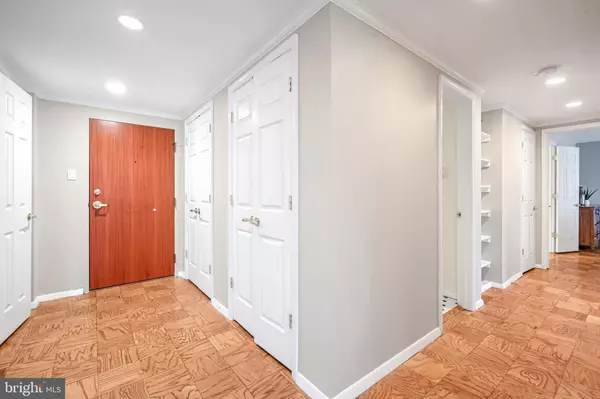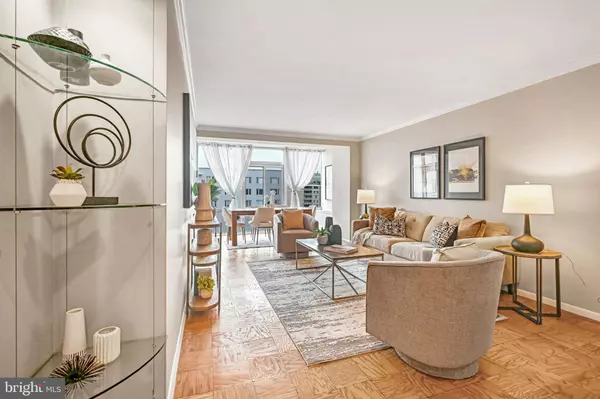730 24TH ST NW #701/#702 Washington, DC 20037
3 Beds
2 Baths
1,300 SqFt
OPEN HOUSE
Sun Feb 09, 1:00pm - 3:00pm
UPDATED:
02/08/2025 02:36 AM
Key Details
Property Type Condo
Sub Type Condo/Co-op
Listing Status Active
Purchase Type For Sale
Square Footage 1,300 sqft
Price per Sqft $542
Subdivision Foggy Bottom
MLS Listing ID DCDC2183650
Style Contemporary
Bedrooms 3
Full Baths 2
Condo Fees $1,979/mo
HOA Y/N N
Abv Grd Liv Area 1,300
Originating Board BRIGHT
Year Built 1961
Annual Tax Amount $273,927
Tax Year 2024
Property Description
Location
State DC
County Washington
Zoning RA-5
Rooms
Other Rooms Living Room, Bedroom 2, Bedroom 3, Kitchen, Foyer, Bedroom 1, Other
Main Level Bedrooms 3
Interior
Interior Features Bathroom - Tub Shower, Combination Dining/Living, Primary Bath(s), Walk-in Closet(s), Window Treatments, Bathroom - Stall Shower, Wood Floors, Built-Ins, Entry Level Bedroom, Kitchen - Gourmet, Upgraded Countertops
Hot Water Natural Gas
Heating Forced Air
Cooling Central A/C
Equipment Dishwasher, Disposal, Freezer, Microwave, Oven - Single, Oven/Range - Gas, Stainless Steel Appliances
Furnishings No
Fireplace N
Appliance Dishwasher, Disposal, Freezer, Microwave, Oven - Single, Oven/Range - Gas, Stainless Steel Appliances
Heat Source Electric
Laundry Shared
Exterior
Exterior Feature Balcony, Roof
Parking Features Basement Garage, Underground
Garage Spaces 1.0
Amenities Available Concierge, Elevator, Extra Storage, Laundry Facilities, Other
Water Access N
View City
Accessibility Elevator
Porch Balcony, Roof
Total Parking Spaces 1
Garage Y
Building
Story 1
Unit Features Hi-Rise 9+ Floors
Sewer Public Sewer
Water Public
Architectural Style Contemporary
Level or Stories 1
Additional Building Above Grade, Below Grade
New Construction N
Schools
Elementary Schools School Without Walls At Francis - Stevens
High Schools Wilson Senior
School District District Of Columbia Public Schools
Others
Pets Allowed Y
HOA Fee Include Air Conditioning,Common Area Maintenance,Electricity,Gas,Heat,Laundry,Management,Taxes,Trash,Reserve Funds,Sewer,Water
Senior Community No
Tax ID 0031//0835
Ownership Cooperative
Security Features Desk in Lobby,24 hour security,Resident Manager
Special Listing Condition Standard
Pets Allowed Cats OK, Dogs OK







