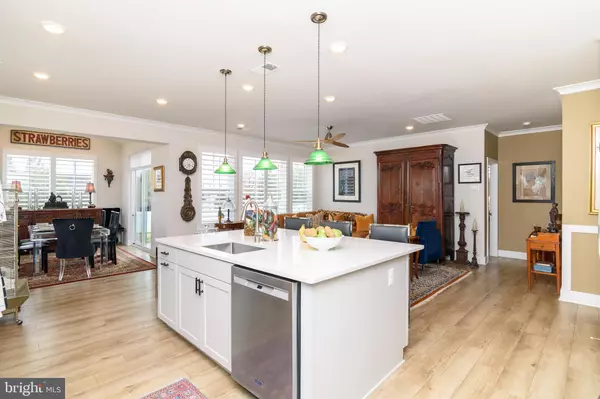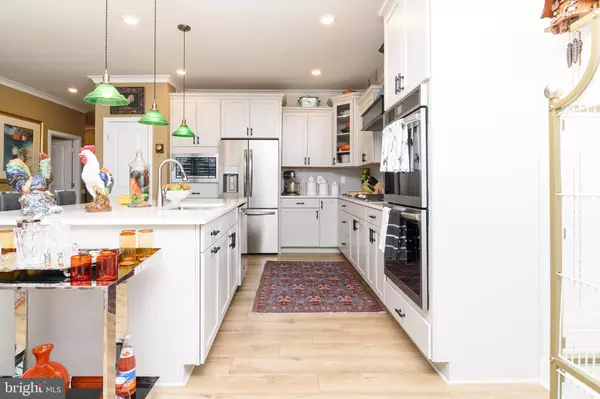29298 BAKER ISLAND RD Lewes, DE 19958
4 Beds
3 Baths
2,120 SqFt
UPDATED:
03/05/2025 05:01 PM
Key Details
Property Type Single Family Home
Sub Type Detached
Listing Status Active
Purchase Type For Sale
Square Footage 2,120 sqft
Price per Sqft $287
Subdivision Acadia Landing
MLS Listing ID DESU2077952
Style Coastal
Bedrooms 4
Full Baths 3
HOA Fees $186/mo
HOA Y/N Y
Abv Grd Liv Area 2,120
Originating Board BRIGHT
Year Built 2022
Available Date 2025-02-09
Annual Tax Amount $1,397
Tax Year 2024
Lot Size 44.560 Acres
Acres 44.56
Lot Dimensions 0.00 x 0.00
Property Sub-Type Detached
Property Description
Step inside to discover a welcoming entry foyer that reveals the elegance of high ceilings adorned with crown mouldings, recessed lighting and high-end ceiling fans. The open main living area features a chef's kitchen, equipped with stainless steel appliances, pantry, gas stove, range hood, and a double oven. The expansive kitchen island is complimented with exquisite blown glass fixtures from France, premium quartz counters, and is perfect for culinary enthusiasts. An extended dining area adjoins the kitchen and main living spaces
The primary ensuite is a serene retreat with custom plantation-style window treatments for added privacy, separate vanities, California closet, and separate shower for a spa-like experience. Two additional, main level bedrooms, with a shared, full bath, were thoughtfully designed with your guest's comfort in mind. The second floor features a private loft and open entertainment area, laminate flooring, full bath and a large guest bedroom.
Enjoy outdoor living in the rear yard, enclosed by a recently added fence, with delightful patio ideal for relaxation and entertaining. As part of the community, you'll have access to the club house, with fitness center and outdoor pool (opens in April), enhancing your social and recreational opportunities.
This home is truly special, offering a harmonious blend of luxury and practicality. Don't miss the opportunity to make it yours!
Location
State DE
County Sussex
Area Indian River Hundred (31008)
Zoning AR-1
Rooms
Main Level Bedrooms 3
Interior
Interior Features Bathroom - Walk-In Shower, Ceiling Fan(s), Combination Dining/Living, Crown Moldings, Dining Area, Entry Level Bedroom, Floor Plan - Open, Kitchen - Gourmet, Kitchen - Island, Pantry, Recessed Lighting, Upgraded Countertops, Wainscotting, Walk-in Closet(s), Window Treatments, Wood Floors
Hot Water Natural Gas
Heating Heat Pump(s)
Cooling Ceiling Fan(s), Central A/C, Heat Pump(s)
Equipment Built-In Microwave, Cooktop, Dishwasher, Disposal, Dryer - Electric, Icemaker, Oven - Self Cleaning, Refrigerator, Stainless Steel Appliances, Washer, Water Heater
Furnishings No
Fireplace N
Appliance Built-In Microwave, Cooktop, Dishwasher, Disposal, Dryer - Electric, Icemaker, Oven - Self Cleaning, Refrigerator, Stainless Steel Appliances, Washer, Water Heater
Heat Source Natural Gas
Laundry Main Floor
Exterior
Parking Features Garage - Front Entry, Additional Storage Area, Inside Access
Garage Spaces 4.0
Water Access N
View Garden/Lawn
Roof Type Architectural Shingle
Accessibility 2+ Access Exits, Doors - Lever Handle(s), Level Entry - Main
Attached Garage 2
Total Parking Spaces 4
Garage Y
Building
Story 2
Foundation Slab
Sewer Public Sewer
Water Private/Community Water
Architectural Style Coastal
Level or Stories 2
Additional Building Above Grade, Below Grade
New Construction N
Schools
School District Cape Henlopen
Others
HOA Fee Include All Ground Fee,Common Area Maintenance,Lawn Care Front,Lawn Care Rear,Lawn Care Side,Lawn Maintenance,Pool(s),Recreation Facility,Road Maintenance,Snow Removal
Senior Community No
Tax ID 234-11.00-1579.00
Ownership Fee Simple
SqFt Source Assessor
Security Features Motion Detectors,Security System,Exterior Cameras
Special Listing Condition Standard







