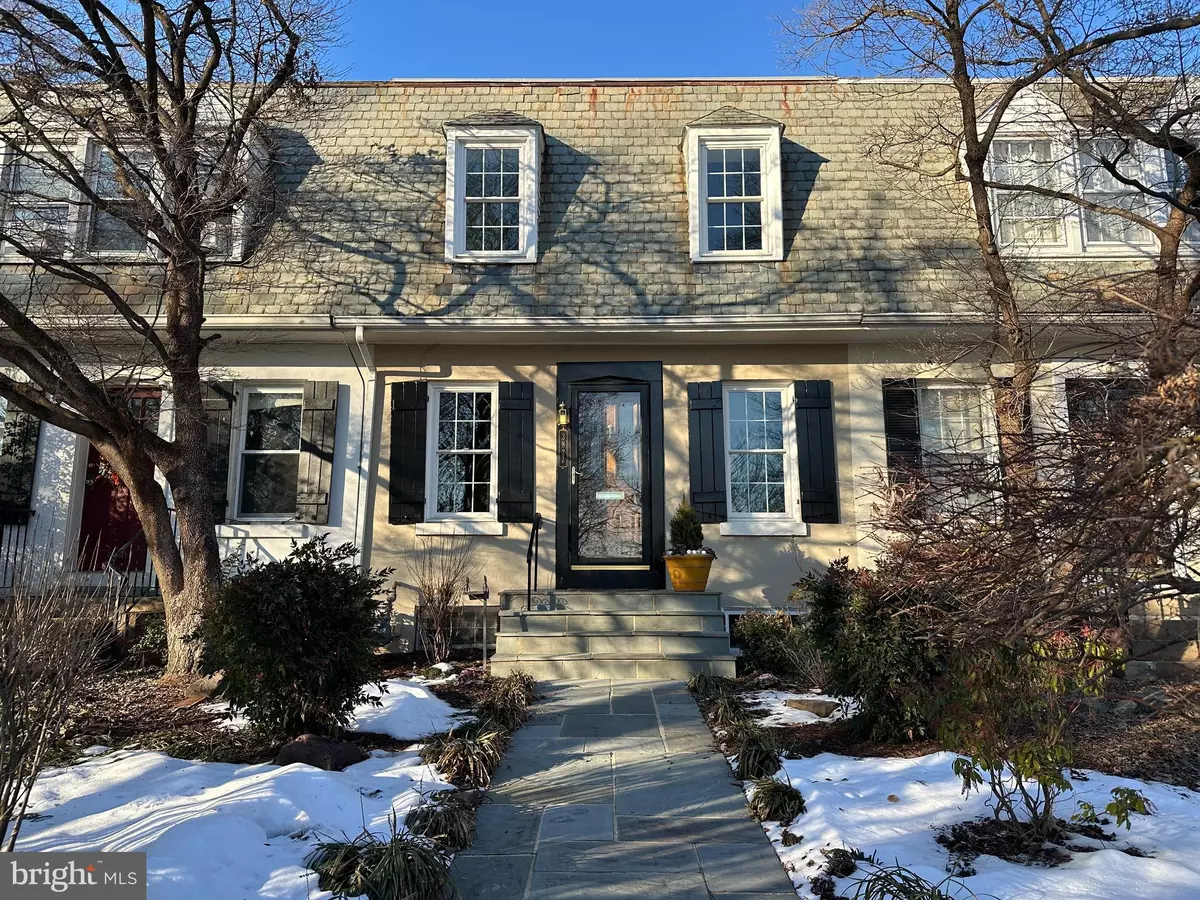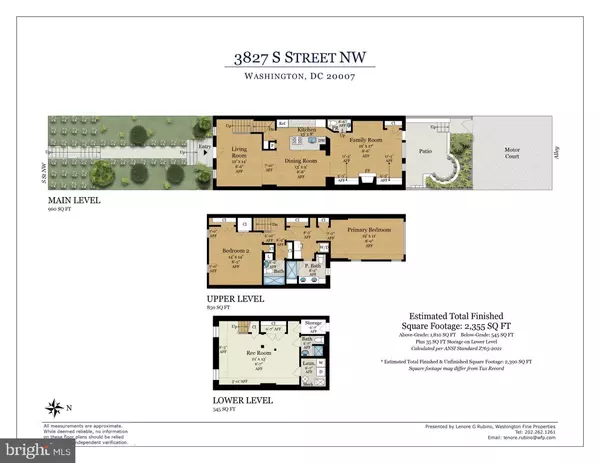3827 S ST NW Washington, DC 20007
2 Beds
4 Baths
2,355 SqFt
OPEN HOUSE
Sat Feb 08, 1:00pm - 3:00pm
Sun Feb 09, 1:00pm - 4:00pm
UPDATED:
02/07/2025 09:21 PM
Key Details
Property Type Townhouse
Sub Type Interior Row/Townhouse
Listing Status Active
Purchase Type For Sale
Square Footage 2,355 sqft
Price per Sqft $657
Subdivision Burleith
MLS Listing ID DCDC2176286
Style Traditional
Bedrooms 2
Full Baths 3
Half Baths 1
HOA Y/N N
Abv Grd Liv Area 1,810
Originating Board BRIGHT
Year Built 1927
Annual Tax Amount $10,112
Tax Year 2024
Lot Size 2,281 Sqft
Acres 0.05
Property Description
This home is perched on a lovely treelined block with a pretty front garden and stone walkway. 2BR, 2BAs up, powder room on main and renovated lower level w/full bath. Step into a warm and inviting living room with original hard wood floors. The renovated open-concept kitchen and spacious dining room offer convenience and conversation. Home chefs will appreciate the ample granite countertops/island, cabinetry and pantry. A refurbished ice box provides a warm accent to the kitchen and storage.
For larger gatherings, the spacious family room extends the home's entertaining space, featuring a half bath, double coat closet and a gas fireplace framed by custom wooden cabinetry for both display and storage. While the fireplace adds warmth and ambiance at night, two expansive skylights flood the room with natural light on sunny afternoons. The family room leads to a private stone patio, ideal for relaxing on warm evenings.
Plentiful skylights and windows flood the upper level with natural light. The primary bedroom offers abundant closet space, a built-in dressing table, and an en-suite bathroom with dual basins. The secondary bedroom features multiple closets and a built-in cabinet for convenient clothing or linen storage. If a third bedroom is needed, the secondary provides dividing options. The hall bathroom has just been renovated with new tile, commode and vanity.
A spacious lower levelt with a full bathroom and ample closet space provides additional living or guest accommodations. For added convenience, the home includes two private parking spaces at the rear.
Located directly across from Duke Ellington College Track Field and just moments from Georgetown, Washington International School, and MedStar Hospital, this exceptional home offers easy access to the best that D.C. has to offer. Walk to the national park to hike or let your dog run free with neighborhood pups.
Originally built by Shannon & Luchs in 1927, this property combines American Colonial and Georgian architectural influences, adding character and charm to an already exceptional home. Whether you're hosting friends, relaxing with family, or enjoying Ellington Field this home provides both comfort and vibrant city living.
Location
State DC
County Washington
Zoning R3
Rooms
Basement Fully Finished, Windows
Interior
Interior Features Family Room Off Kitchen, Kitchen - Island, Primary Bath(s), Crown Moldings, Wood Floors, Floor Plan - Open
Hot Water Natural Gas
Heating Hot Water
Cooling Central A/C
Fireplaces Number 1
Fireplaces Type Gas/Propane
Equipment Dishwasher, Disposal, Oven/Range - Gas, Refrigerator, Washer, Dryer
Fireplace Y
Appliance Dishwasher, Disposal, Oven/Range - Gas, Refrigerator, Washer, Dryer
Heat Source Natural Gas
Laundry Basement
Exterior
Exterior Feature Patio(s)
Water Access N
Accessibility None
Porch Patio(s)
Garage N
Building
Story 3
Foundation Other
Sewer Public Sewer
Water Public
Architectural Style Traditional
Level or Stories 3
Additional Building Above Grade, Below Grade
New Construction N
Schools
School District District Of Columbia Public Schools
Others
Senior Community No
Tax ID 1311//0084
Ownership Fee Simple
SqFt Source Assessor
Special Listing Condition Standard





