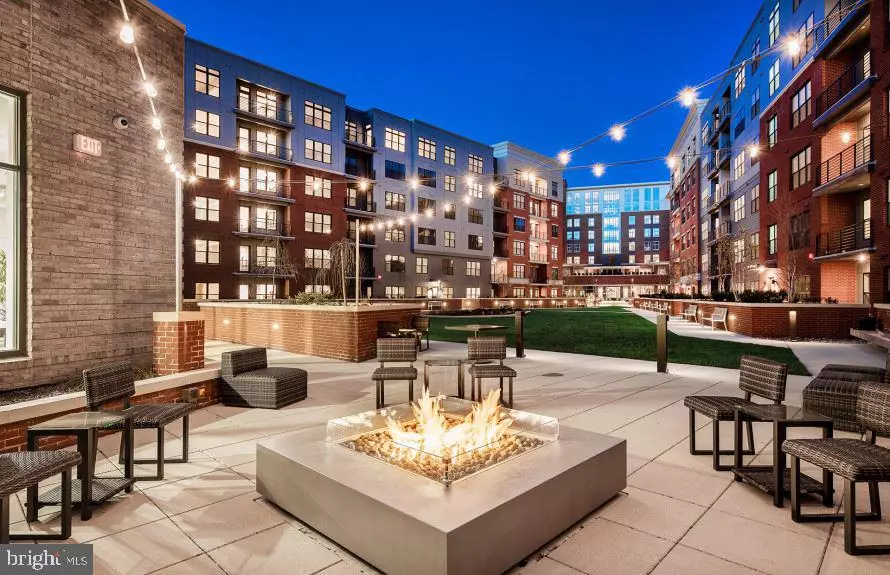9555 SAINTSBURY DR #504 Fairfax, VA 22031
2 Beds
2 Baths
1,532 SqFt
OPEN HOUSE
Sun Feb 16, 2:00pm - 4:00pm
UPDATED:
02/08/2025 01:45 AM
Key Details
Property Type Condo
Sub Type Condo/Co-op
Listing Status Coming Soon
Purchase Type For Sale
Square Footage 1,532 sqft
Price per Sqft $522
Subdivision The Atrium At Metrowest
MLS Listing ID VAFX2218704
Style Contemporary
Bedrooms 2
Full Baths 2
Condo Fees $580/mo
HOA Y/N N
Abv Grd Liv Area 1,532
Originating Board BRIGHT
Year Built 2021
Annual Tax Amount $7,835
Tax Year 2024
Property Description
Location
State VA
County Fairfax
Zoning 316
Rooms
Other Rooms Living Room, Dining Room, Primary Bedroom, Bedroom 2, Kitchen, Foyer, Laundry, Primary Bathroom, Full Bath
Main Level Bedrooms 2
Interior
Interior Features Bathroom - Walk-In Shower, Breakfast Area, Carpet, Combination Dining/Living, Combination Kitchen/Dining, Dining Area, Family Room Off Kitchen, Floor Plan - Open, Kitchen - Eat-In, Kitchen - Gourmet, Kitchen - Island, Primary Bath(s), Recessed Lighting, Upgraded Countertops, Walk-in Closet(s), Window Treatments, Wood Floors
Hot Water Electric
Heating Heat Pump(s)
Cooling Central A/C
Flooring Hardwood, Solid Hardwood, Carpet, Ceramic Tile, Luxury Vinyl Plank
Equipment Built-In Microwave, Built-In Range, Dishwasher, Disposal, Dryer, Energy Efficient Appliances, Range Hood, Oven/Range - Electric, Refrigerator, Stainless Steel Appliances, Washer
Furnishings No
Fireplace N
Window Features Sliding
Appliance Built-In Microwave, Built-In Range, Dishwasher, Disposal, Dryer, Energy Efficient Appliances, Range Hood, Oven/Range - Electric, Refrigerator, Stainless Steel Appliances, Washer
Heat Source Electric
Laundry Has Laundry, Washer In Unit, Dryer In Unit
Exterior
Exterior Feature Balcony
Parking Features Covered Parking, Garage Door Opener, Underground
Garage Spaces 2.0
Parking On Site 2
Amenities Available Common Grounds, Community Center, Dining Rooms, Elevator, Exercise Room, Extra Storage, Fitness Center, Meeting Room, Party Room, Pool - Indoor, Recreational Center, Reserved/Assigned Parking, Retirement Community, Swimming Pool, Storage Bin
Water Access N
Accessibility Elevator
Porch Balcony
Total Parking Spaces 2
Garage Y
Building
Story 1
Unit Features Mid-Rise 5 - 8 Floors
Sewer Public Sewer
Water Public
Architectural Style Contemporary
Level or Stories 1
Additional Building Above Grade, Below Grade
New Construction N
Schools
Elementary Schools Marshall Road
Middle Schools Thoreau
High Schools Oakton
School District Fairfax County Public Schools
Others
Pets Allowed Y
HOA Fee Include Common Area Maintenance,Ext Bldg Maint,Management,Parking Fee,Pool(s),Reserve Funds,Trash
Senior Community Yes
Age Restriction 55
Tax ID 0483 55020504
Ownership Condominium
Security Features Main Entrance Lock,Resident Manager
Horse Property N
Special Listing Condition Standard
Pets Allowed Number Limit



