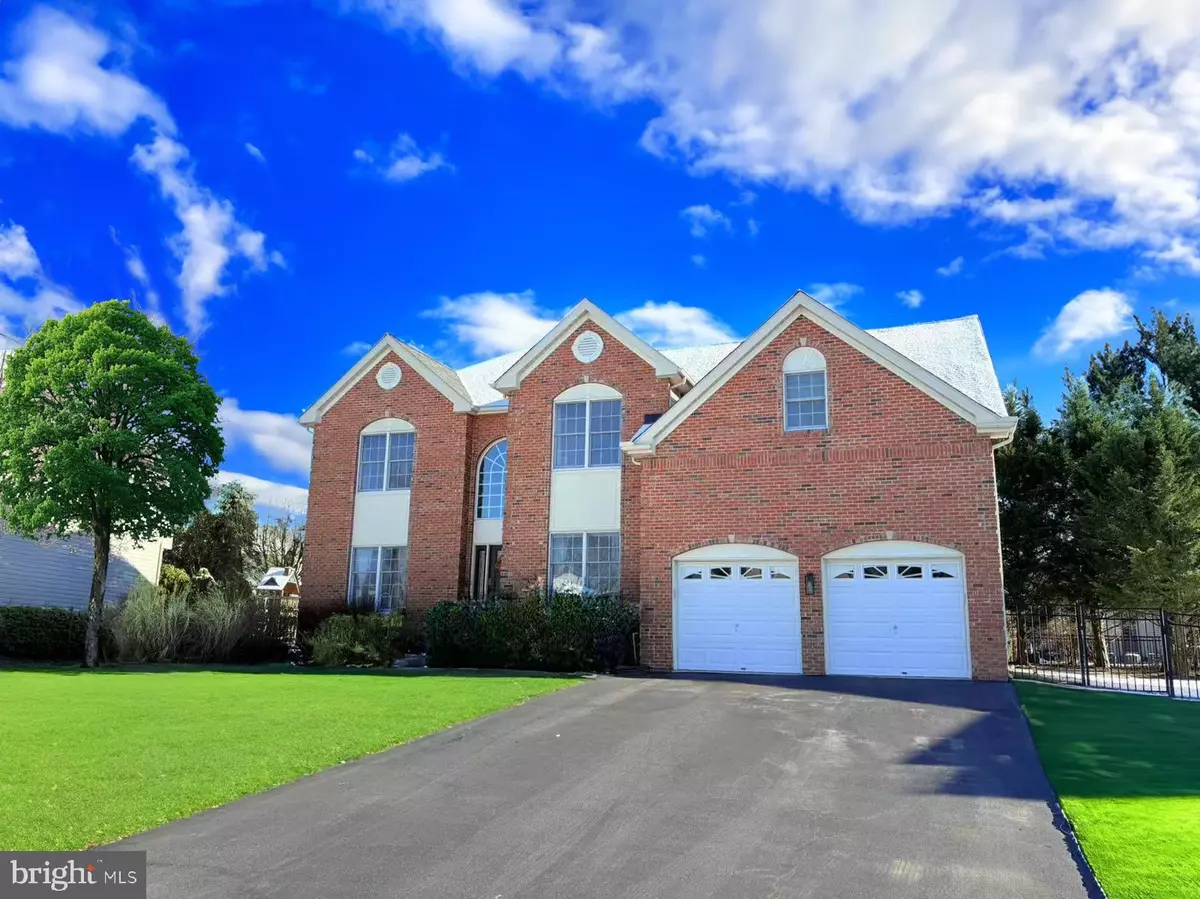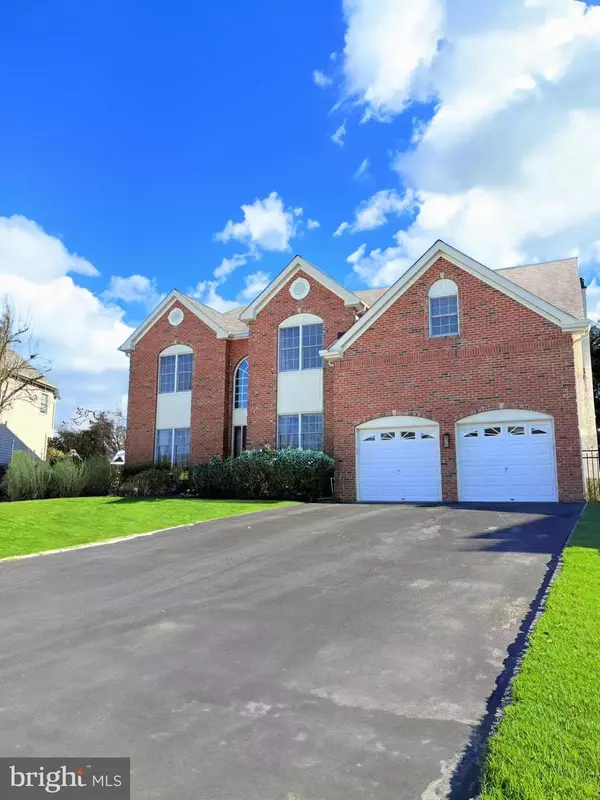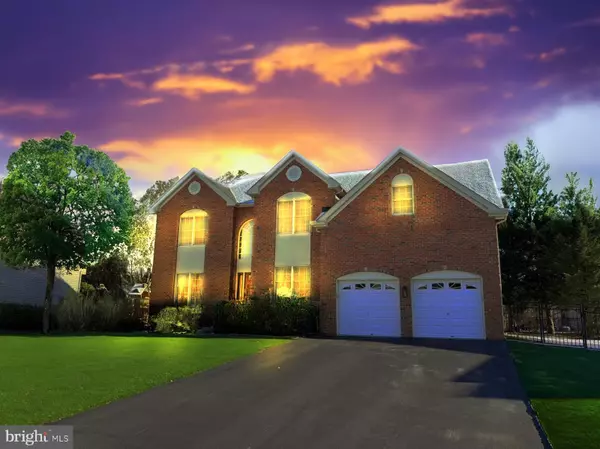97 BROOKS RD Moorestown, NJ 08057
4 Beds
4 Baths
3,754 SqFt
OPEN HOUSE
Fri Feb 21, 1:00am - 4:00am
UPDATED:
02/08/2025 03:58 AM
Key Details
Property Type Single Family Home
Sub Type Detached
Listing Status Coming Soon
Purchase Type For Sale
Square Footage 3,754 sqft
Price per Sqft $303
Subdivision Moorestown Hunt
MLS Listing ID NJBL2080612
Style Colonial,Contemporary
Bedrooms 4
Full Baths 3
Half Baths 1
HOA Y/N N
Abv Grd Liv Area 3,194
Originating Board BRIGHT
Year Built 1998
Annual Tax Amount $17,208
Tax Year 2024
Lot Dimensions 75.00 x 0.00
Property Description
This beautifully maintained brick-front home is a perfect blend of modern luxury and timeless charm. Nestled on a quiet, tree-lined street in one of the most desirable school districts, this home offers everything you need for comfort, convenience, and elegance.
🏡 Step Inside & Fall in Love
As you enter through the grand two-story foyer, you'll be greeted by a gracefully winding staircase, a true statement piece in this open and airy layout. To your left, a private home office/study offers the perfect space for working from home. The formal living and dining rooms feature fresh neutral paint, stylish flooring, and elegant crown molding, creating an inviting atmosphere for entertaining.
🍽️ A Chef's Dream Kitchen
The heart of the home—the gourmet kitchen—is bright and modern, featuring sleek gray cabinetry, stone tile flooring, and a high-end stainless steel appliance package, including a 5-burner gas stove with a double oven and a GE Select refrigerator with an integrated Keurig coffee system. The center island with seating and sunlit breakfast nook make this space ideal for casual family gatherings. The kitchen seamlessly flows into the family room, where a vaulted ceiling, a stylish fireplace, and a back staircase add warmth and sophistication.
💧 Whole-House Water Filtration System
One of the standout features of this home is its premium whole-house water filtration system. Imagine the peace of mind knowing that your family has access to clean, purified water straight from every faucet—whether you're cooking, making coffee, or simply enjoying a refreshing glass of water. Health, convenience, and quality all in one!
🛏️ Spacious Bedrooms & Luxurious Baths
Upstairs, you'll find four spacious bedrooms and three beautifully updated bathrooms. The primary suite is a private retreat, complete with a sitting area, an expansive walk-in closet, and a newly remodeled spa-like bathroom. Plus, enjoy the added luxury of a private coffee and wine bar, perfect for unwinding after a long day. The second bedroom features its own walk-in closet and en suite bath, while bedrooms three and four share a thoughtfully designed Jack-and-Jill bathroom.
🎬 A Versatile Finished Basement
The fully finished basement provides additional living space that can be used as a home theater, gym, game room, or play area—endless possibilities to suit your lifestyle.
🌸 A Backyard Paradise
Step outside, and you'll be greeted by a truly enchanting backyard oasis. In the spring, the entire backyard bursts into color as stunning hydrangeas bloom, creating a picturesque and serene setting. The newly built patio is perfect for summer BBQs, setting up a pop-up pool, or cozying up around a fire pit on crisp autumn nights. And with a wrought iron fence surrounding the yard, you'll have both privacy and security.
📍 Prime Location
Located in the highly sought-after Moorestown Hunt, this home is minutes from top-rated schools, major highways, shopping, and entertainment. The current owners are only selling due to a job relocation—so this is your opportunity to make this incredible home yours!
✨ Don't wait—schedule your private showing today and experience this dream home in person! ✨
Location
State NJ
County Burlington
Area Moorestown Twp (20322)
Zoning RES
Rooms
Basement Partially Finished
Interior
Interior Features Bathroom - Walk-In Shower, Bathroom - Tub Shower, Bathroom - Soaking Tub, Breakfast Area, Carpet, Ceiling Fan(s), Dining Area, Double/Dual Staircase, Kitchen - Eat-In, Kitchen - Island, Primary Bath(s), Skylight(s), Sprinkler System, Upgraded Countertops, Walk-in Closet(s), Wood Floors, Attic/House Fan
Hot Water Natural Gas
Heating Forced Air
Cooling Central A/C, Ceiling Fan(s)
Flooring Hardwood
Fireplaces Number 1
Fireplaces Type Gas/Propane
Inclusions all the home appliances in the house, pool table in the basement
Equipment Built-In Microwave, Cooktop, Dishwasher, Disposal, Dryer, Icemaker, Microwave, Instant Hot Water, Oven/Range - Gas, Refrigerator, Stove, Washer
Fireplace Y
Appliance Built-In Microwave, Cooktop, Dishwasher, Disposal, Dryer, Icemaker, Microwave, Instant Hot Water, Oven/Range - Gas, Refrigerator, Stove, Washer
Heat Source Natural Gas
Laundry Main Floor, Has Laundry, Washer In Unit, Dryer In Unit
Exterior
Exterior Feature Patio(s)
Parking Features Garage - Front Entry
Garage Spaces 7.0
Utilities Available Electric Available, Natural Gas Available, Phone Available, Sewer Available, Water Available, Cable TV
Water Access N
Roof Type Shingle
Accessibility 32\"+ wide Doors, Accessible Switches/Outlets, Level Entry - Main
Porch Patio(s)
Total Parking Spaces 7
Garage Y
Building
Story 2
Foundation Concrete Perimeter
Sewer Public Sewer
Water Public
Architectural Style Colonial, Contemporary
Level or Stories 2
Additional Building Above Grade, Below Grade
Structure Type 9'+ Ceilings,Cathedral Ceilings
New Construction N
Schools
Elementary Schools South Valley E.S.
Middle Schools Wm Allen M.S.
High Schools Moorestown H.S.
School District Moorestown Township Public Schools
Others
Senior Community No
Tax ID 22-08905-00007
Ownership Fee Simple
SqFt Source Assessor
Acceptable Financing Cash, Conventional, FHA
Horse Property N
Listing Terms Cash, Conventional, FHA
Financing Cash,Conventional,FHA
Special Listing Condition Standard







