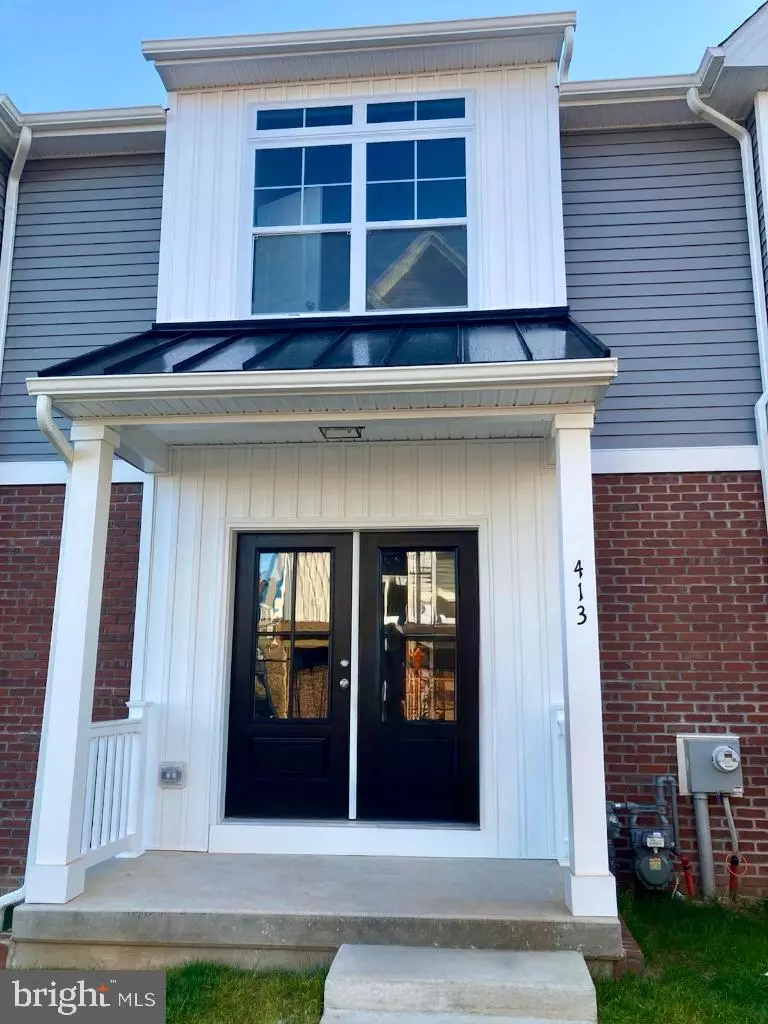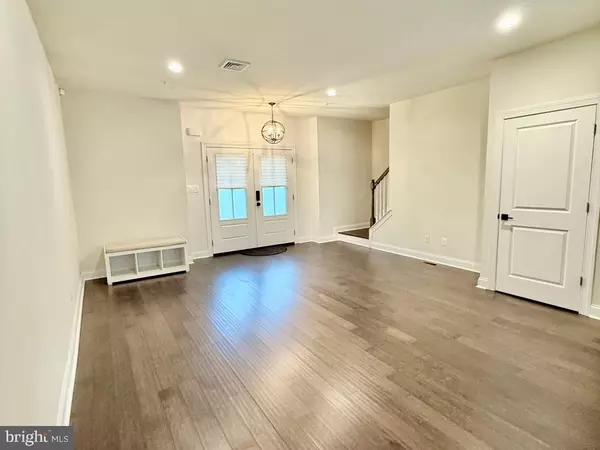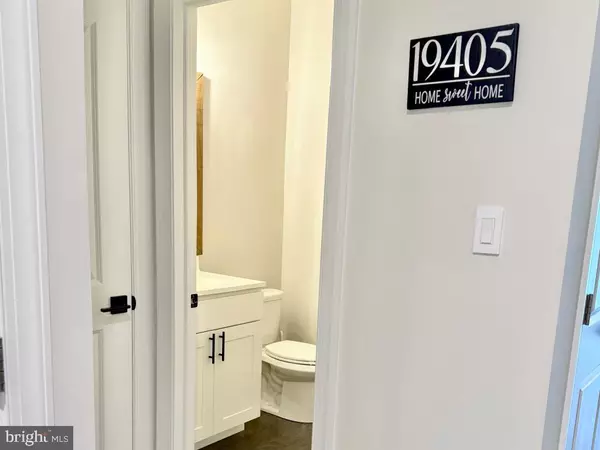413 COATES ST Bridgeport, PA 19405
3 Beds
3 Baths
2,219 SqFt
OPEN HOUSE
Sun Feb 16, 12:00pm - 4:00pm
UPDATED:
02/09/2025 06:08 PM
Key Details
Property Type Townhouse
Sub Type Interior Row/Townhouse
Listing Status Active
Purchase Type For Sale
Square Footage 2,219 sqft
Price per Sqft $234
Subdivision Merion Pointe
MLS Listing ID PAMC2129132
Style Craftsman,Transitional
Bedrooms 3
Full Baths 2
Half Baths 1
HOA Fees $99/mo
HOA Y/N Y
Abv Grd Liv Area 1,769
Originating Board BRIGHT
Year Built 2021
Annual Tax Amount $5,200
Tax Year 2023
Lot Size 830 Sqft
Acres 0.02
Lot Dimensions 20.80 x 0.00
Property Description
Step inside to discover beautiful engineered hardwood floors throughout the main level, adding a touch of modern elegance to the space. The kitchen is a true gem, featuring upgraded stainless steel appliances, sleek granite countertops, and plenty of workspace for all your culinary creations. Adjacent to the kitchen, the open-concept living area offers the perfect space for both entertaining and everyday relaxation, while the dedicated dining area provides a refined setting for more formal gatherings. A conveniently located half bath rounds out the main floor, offering a welcome convenience for guests. On sunny days, extend the gathering outdoors to your spacious deck, ideal for dining al fresco or unwinding in the fresh air.
On the second floor, you'll find even more to love, starting with the spacious primary bedroom. Featuring a vaulted ceiling, this bright and airy retreat offers a sense of openness and comfort. The room is complete with two generous closets and a private ensuite bathroom. Step into the hallway, where you'll find another full bath and two additional well-sized bedrooms. A spacious laundry room adds everyday convenience, offering easy access from all bedrooms. Just outside the laundry room, a linen closet provides ample storage for all your essentials, keeping everything organized and within reach.
Heading back downstairs past the main floor, you'll find a fully finished basement, offering endless possibilities. Whether you envision a cozy family room, a home office, a personal gym, or a play area, this versatile space can adapt to your needs. Conveniently connected to the basement is the home's spacious two-car garage, providing secure parking and ample storage for all your essentials.
The property's location is another major highlight. Situated in the heart of Bridgeport, it offers close proximity to shopping, dining, and entertainment options. Commuters will appreciate the easy access to public transportation and major highways, making travel to nearby areas like King of Prussia and Philadelphia effortless.
Whether you're looking for modern finishes, functional space, or unbeatable convenience, 413 Coates St delivers it all. Don't miss the opportunity to make this exceptional property your new home!
Location
State PA
County Montgomery
Area Bridgeport Boro (10602)
Zoning R2
Rooms
Other Rooms Living Room, Dining Room, Primary Bedroom, Bedroom 2, Bedroom 3, Kitchen, Basement, Laundry, Primary Bathroom, Full Bath, Half Bath
Basement Connecting Stairway, Fully Finished, Garage Access, Heated, Interior Access, Partial
Interior
Interior Features Attic, Carpet, Dining Area, Efficiency, Family Room Off Kitchen, Floor Plan - Open, Kitchen - Gourmet, Kitchen - Island, Primary Bath(s), Recessed Lighting, Sprinkler System, Upgraded Countertops, Walk-in Closet(s), Window Treatments, Wood Floors, Other, Bathroom - Stall Shower, Bathroom - Tub Shower
Hot Water Natural Gas
Heating Energy Star Heating System, Forced Air, Programmable Thermostat
Cooling Central A/C, Programmable Thermostat
Flooring Carpet, Ceramic Tile, Engineered Wood, Luxury Vinyl Plank
Inclusions Paint, flooring, and grout that go with the home's existing colors / design; Washer & dryer; Refrigerator; curtains; remaining manuals & tools related to items still in house; garbage & recycling cans; 19405 picture on main floor
Equipment Built-In Microwave, Dishwasher, Disposal, Dryer, Dryer - Front Loading, Dryer - Gas, Energy Efficient Appliances, ENERGY STAR Clothes Washer, ENERGY STAR Refrigerator, Exhaust Fan, Microwave, Oven - Self Cleaning, Oven/Range - Gas, Stainless Steel Appliances, Refrigerator, Washer, Washer - Front Loading, Water Heater
Fireplace N
Window Features Energy Efficient
Appliance Built-In Microwave, Dishwasher, Disposal, Dryer, Dryer - Front Loading, Dryer - Gas, Energy Efficient Appliances, ENERGY STAR Clothes Washer, ENERGY STAR Refrigerator, Exhaust Fan, Microwave, Oven - Self Cleaning, Oven/Range - Gas, Stainless Steel Appliances, Refrigerator, Washer, Washer - Front Loading, Water Heater
Heat Source Natural Gas
Exterior
Exterior Feature Deck(s), Porch(es)
Parking Features Additional Storage Area, Basement Garage, Garage Door Opener, Inside Access
Garage Spaces 2.0
Water Access N
Roof Type Asphalt,Shingle
Accessibility Doors - Lever Handle(s), Thresholds <5/8\"
Porch Deck(s), Porch(es)
Road Frontage Boro/Township
Attached Garage 2
Total Parking Spaces 2
Garage Y
Building
Lot Description Front Yard, Landscaping
Story 2
Foundation Other
Sewer Public Sewer
Water Public
Architectural Style Craftsman, Transitional
Level or Stories 2
Additional Building Above Grade, Below Grade
Structure Type 9'+ Ceilings,Dry Wall,Vaulted Ceilings
New Construction N
Schools
Elementary Schools Bridgeport
Middle Schools Upper Merion
High Schools Upper Merion
School District Upper Merion Area
Others
Pets Allowed Y
HOA Fee Include Common Area Maintenance,Insurance,Lawn Care Front,Lawn Maintenance,Management,Reserve Funds
Senior Community No
Tax ID 02-00-03816-151
Ownership Fee Simple
SqFt Source Assessor
Security Features Carbon Monoxide Detector(s),Exterior Cameras,Main Entrance Lock,Motion Detectors,Security System,Smoke Detector,Sprinkler System - Indoor
Acceptable Financing Conventional, FHA, VA, Variable
Listing Terms Conventional, FHA, VA, Variable
Financing Conventional,FHA,VA,Variable
Special Listing Condition Standard
Pets Allowed Number Limit







