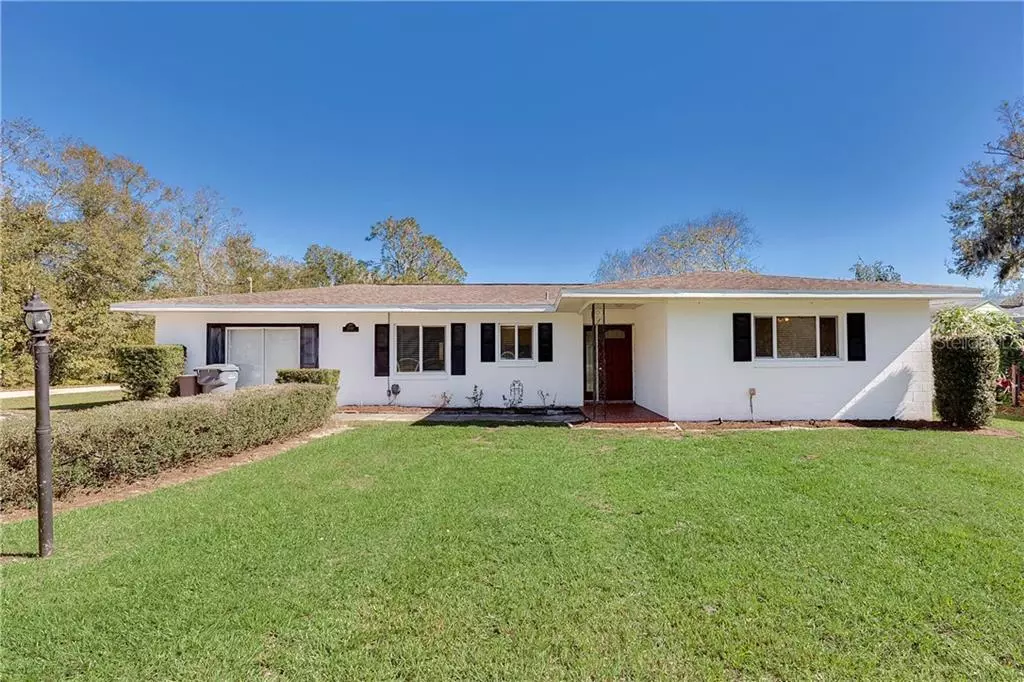$191,000
$198,500
3.8%For more information regarding the value of a property, please contact us for a free consultation.
5548 TIMBERLANE RD Lake Wales, FL 33898
3 Beds
2 Baths
1,686 SqFt
Key Details
Sold Price $191,000
Property Type Single Family Home
Sub Type Single Family Residence
Listing Status Sold
Purchase Type For Sale
Square Footage 1,686 sqft
Price per Sqft $113
Subdivision Timberlane
MLS Listing ID P4909557
Sold Date 03/19/20
Bedrooms 3
Full Baths 2
Construction Status Appraisal,Financing
HOA Y/N No
Year Built 1970
Annual Tax Amount $2,408
Lot Size 0.500 Acres
Acres 0.5
Lot Dimensions 65x275
Property Description
This Charming Waterfront Home is located on a ½ Acre Corner Lot featuring 3 Bedrooms/2 Baths and access to Lake Pierce offering 3728 Acres of Prime Fishing. The Eat in Kitchen features a Wall Mounted Oven, Cook Top and Tile Flooring. The Cozy Den is Enhanced with a Gas Burning Fireplace with picturesque creek front views. This floor plan offers a combination Dining and Living Room layout. The Master Bedroom is located to the back of the home featuring Waterfront Views, a Walk in Closet and Private Bathroom. Other amenities include 2 Guest Bedrooms with Tile Flooring, Energy Saving Thermal Windows, Freshly Painted Interior, Fenced in Yard with Fire pit, Storage Shed, Water Front Deck, Leaded Glass Front Door and a Boat House with Power. The 1 Car Garage is currently being used as a Game Room but can easily be converted back in to a garage. This Over sized Corner Lot will allow you enough room for storing your RV and Boat. This Delightful Property offers the Tranquil Charm of Old Florida Surrounded by Mature Trees but yet located within a short commute in to town.
Location
State FL
County Polk
Community Timberlane
Zoning R-1
Rooms
Other Rooms Family Room
Interior
Interior Features Ceiling Fans(s), Eat-in Kitchen, Living Room/Dining Room Combo, Open Floorplan, Split Bedroom, Walk-In Closet(s)
Heating Central
Cooling Central Air
Flooring Ceramic Tile
Fireplaces Type Gas
Fireplace true
Appliance Built-In Oven, Cooktop, Dishwasher, Electric Water Heater, Refrigerator
Laundry In Garage
Exterior
Exterior Feature Fence, Lighting, Sliding Doors
Garage Driveway
Utilities Available Cable Available, Electricity Connected
Waterfront true
Waterfront Description Creek
View Y/N 1
Water Access 1
Water Access Desc Lake
View Water
Roof Type Shingle
Porch Covered, Deck
Garage false
Private Pool No
Building
Lot Description Corner Lot, Level, Oversized Lot, Paved
Story 1
Entry Level One
Foundation Slab
Lot Size Range 1/2 Acre to 1 Acre
Sewer Septic Tank
Water Public
Structure Type Block
New Construction false
Construction Status Appraisal,Financing
Schools
Elementary Schools Sandhill Elem
Middle Schools Mclaughlin Middle
High Schools Winter Haven Senior
Others
Pets Allowed Yes
Senior Community No
Ownership Fee Simple
Acceptable Financing Cash, Conventional, FHA, USDA Loan, VA Loan
Listing Terms Cash, Conventional, FHA, USDA Loan, VA Loan
Special Listing Condition None
Read Less
Want to know what your home might be worth? Contact us for a FREE valuation!

Our team is ready to help you sell your home for the highest possible price ASAP

© 2024 My Florida Regional MLS DBA Stellar MLS. All Rights Reserved.
Bought with BROKERS REALTY OF CENTRAL FLOR







