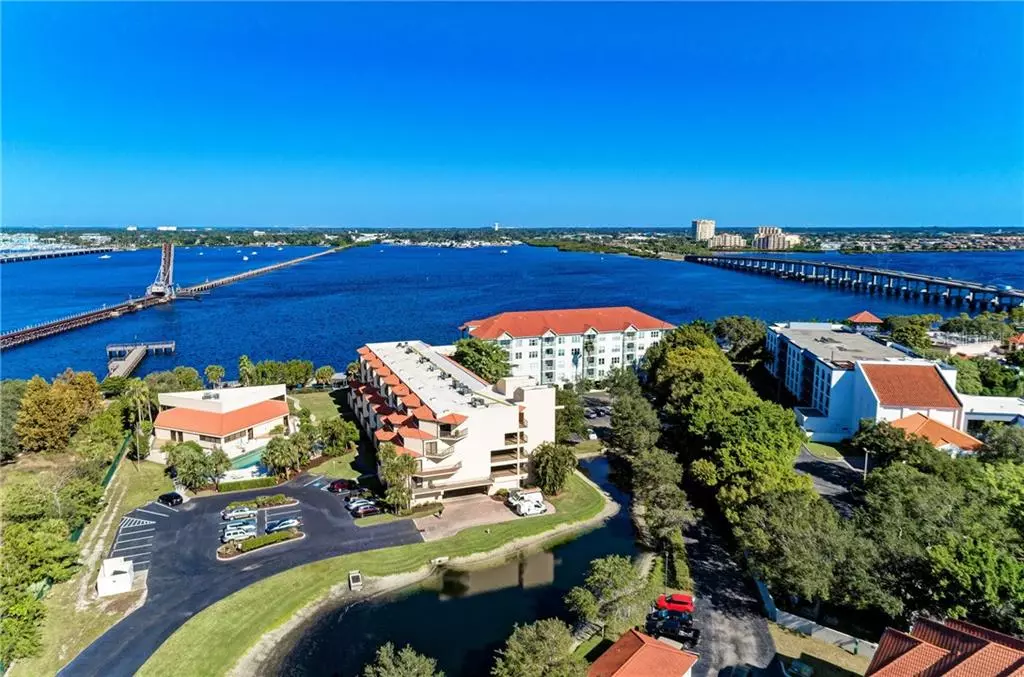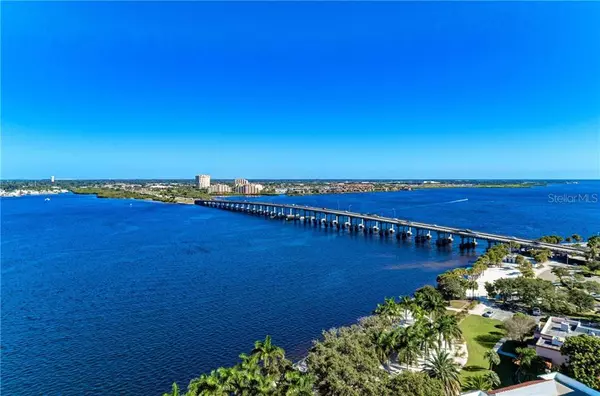$215,000
$225,000
4.4%For more information regarding the value of a property, please contact us for a free consultation.
210 3RD ST W #8206 Bradenton, FL 34205
2 Beds
2 Baths
1,009 SqFt
Key Details
Sold Price $215,000
Property Type Condo
Sub Type Condominium
Listing Status Sold
Purchase Type For Sale
Square Footage 1,009 sqft
Price per Sqft $213
Subdivision Mainstreet At Bradenton Condo
MLS Listing ID A4483177
Sold Date 01/29/21
Bedrooms 2
Full Baths 2
Condo Fees $439
HOA Y/N No
Year Built 2003
Annual Tax Amount $2,556
Property Description
Amazing condo located in the heart of downtown Bradenton River District, Community directly on the Riverwalk with beautiful views of Manatee River and minutes walk to downtown activity and the pier 22 including many other restaurants, museums and shops. There is secure gated access right out your back door to riverwalk/Rossi Park/public Pier. This 2 bedroom 2 bath condo with a private balcony overlooking the Manatee River. You have a convenient inside laundry room equipped with washer and dryer off of the kitchen, and open living area with a spectacular view, spacious walk in closets, split plan, and solid surface countertops throughout. Assigned under building parking with additional parking available. 5x10 secure storage next to unit to store all the beach/water toys . Gated community offers clubhouse, pool, wifi meeting space, business center, grilling/picnic area, bike racks and dog park! Surrounding walking distance to Museums, restaurants, public pier for fishing or just enjoying the beautiful west coast florida sunsets!
Location
State FL
County Manatee
Community Mainstreet At Bradenton Condo
Zoning PDP/U
Direction W
Interior
Interior Features Ceiling Fans(s), Eat-in Kitchen, Living Room/Dining Room Combo, Solid Surface Counters, Split Bedroom
Heating Central
Cooling Central Air
Flooring Ceramic Tile, Laminate
Fireplace false
Appliance Dishwasher, Disposal, Dryer, Microwave, Range, Refrigerator, Washer
Laundry Laundry Closet
Exterior
Exterior Feature Balcony, Fence, Lighting
Parking Features Assigned, Open, Underground
Community Features Buyer Approval Required, Fitness Center, Gated, Waterfront
Utilities Available BB/HS Internet Available, Cable Available, Electricity Connected
Waterfront Description River Front
View Y/N 1
Water Access 1
Water Access Desc River
View Water
Roof Type Tile
Garage false
Private Pool No
Building
Story 1
Entry Level One
Foundation Slab
Sewer Public Sewer
Water Public
Structure Type Block,Stucco
New Construction false
Others
Pets Allowed Breed Restrictions, Size Limit, Yes
HOA Fee Include Maintenance Structure,Maintenance Grounds,Pool,Private Road,Recreational Facilities,Sewer,Trash,Water
Senior Community No
Pet Size Medium (36-60 Lbs.)
Ownership Condominium
Monthly Total Fees $439
Acceptable Financing Cash, Conventional
Membership Fee Required Required
Listing Terms Cash, Conventional
Num of Pet 1
Special Listing Condition None
Read Less
Want to know what your home might be worth? Contact us for a FREE valuation!

Our team is ready to help you sell your home for the highest possible price ASAP

© 2024 My Florida Regional MLS DBA Stellar MLS. All Rights Reserved.
Bought with STELLAR NON-MEMBER OFFICE







