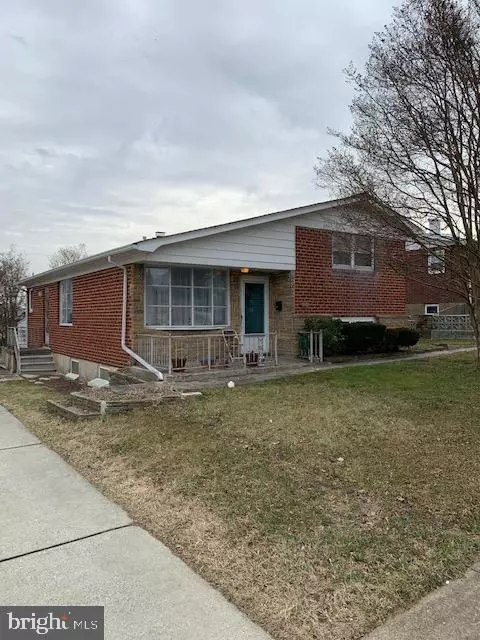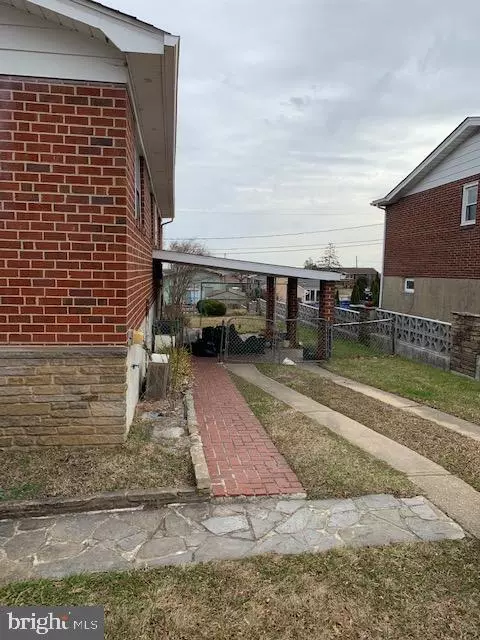$270,000
$279,900
3.5%For more information regarding the value of a property, please contact us for a free consultation.
1211 HILLSHIRE RD Dundalk, MD 21222
3 Beds
1 Bath
2,106 SqFt
Key Details
Sold Price $270,000
Property Type Single Family Home
Sub Type Detached
Listing Status Sold
Purchase Type For Sale
Square Footage 2,106 sqft
Price per Sqft $128
Subdivision Hillshire
MLS Listing ID MDBC2029560
Sold Date 04/25/22
Style Split Level
Bedrooms 3
Full Baths 1
HOA Y/N N
Abv Grd Liv Area 1,806
Originating Board BRIGHT
Year Built 1962
Annual Tax Amount $3,117
Tax Year 2022
Lot Size 7,535 Sqft
Acres 0.17
Lot Dimensions 1.00 x
Property Description
OK - get ready for this one! A home that really shows pride of ownership! Dated, but in wonderful condition. This stone and brick 4 level split has hardwood floors, vaulted ceilings, spacious rooms, a huge lower level clubroom with wood stove, a younger roof, and gas fired FHA HVAC system and hot water heater. A side carport with brick parking pad leads to a great fenced rear yard. Front sewer line has been recently replaced. A solid home ready for your updates.
Location
State MD
County Baltimore
Zoning DR
Rooms
Other Rooms Living Room, Dining Room, Bedroom 2, Bedroom 3, Kitchen, Family Room, Bedroom 1, Laundry, Workshop, Bathroom 1
Basement Partial, Partially Finished, Side Entrance, Walkout Stairs, Workshop
Interior
Interior Features Built-Ins, Ceiling Fan(s), Carpet, Combination Dining/Living, Floor Plan - Open, Floor Plan - Traditional, Kitchen - Country, Pantry, Wood Floors
Hot Water Natural Gas
Cooling Central A/C, Ceiling Fan(s)
Flooring Hardwood, Other, Carpet
Fireplaces Number 1
Fireplaces Type Insert
Equipment Cooktop, Dryer - Gas, Oven - Double, Refrigerator, Washer, Water Heater
Fireplace Y
Appliance Cooktop, Dryer - Gas, Oven - Double, Refrigerator, Washer, Water Heater
Heat Source Natural Gas
Laundry Basement
Exterior
Exterior Feature Patio(s)
Garage Spaces 1.0
Water Access N
Roof Type Asphalt
Accessibility None
Porch Patio(s)
Total Parking Spaces 1
Garage N
Building
Story 4
Foundation Block
Sewer Public Sewer
Water Public
Architectural Style Split Level
Level or Stories 4
Additional Building Above Grade, Below Grade
Structure Type Vaulted Ceilings
New Construction N
Schools
School District Baltimore County Public Schools
Others
Senior Community No
Tax ID 04121207041670
Ownership Fee Simple
SqFt Source Assessor
Special Listing Condition Standard
Read Less
Want to know what your home might be worth? Contact us for a FREE valuation!

Our team is ready to help you sell your home for the highest possible price ASAP

Bought with Ali Jabbari • ExecuHome Realty







