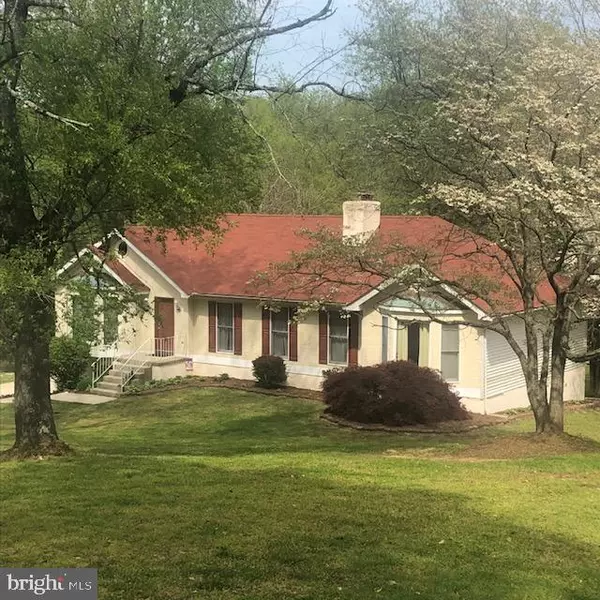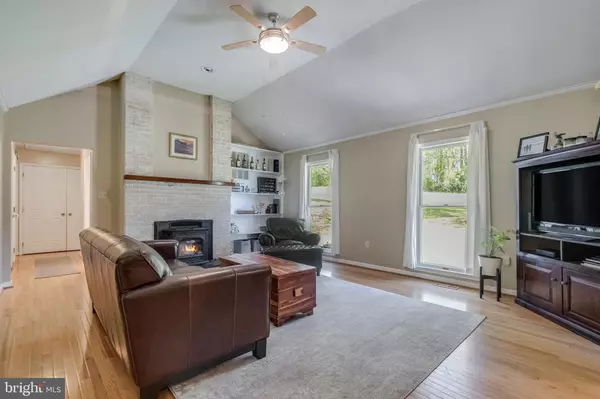$574,900
$574,900
For more information regarding the value of a property, please contact us for a free consultation.
1965 OWENSVILLE CT Dunkirk, MD 20754
3 Beds
3 Baths
2,746 SqFt
Key Details
Sold Price $574,900
Property Type Single Family Home
Sub Type Detached
Listing Status Sold
Purchase Type For Sale
Square Footage 2,746 sqft
Price per Sqft $209
Subdivision Owensville
MLS Listing ID MDCA2005492
Sold Date 07/05/22
Style Ranch/Rambler
Bedrooms 3
Full Baths 3
HOA Y/N N
Abv Grd Liv Area 1,842
Originating Board BRIGHT
Year Built 1990
Annual Tax Amount $4,211
Tax Year 2022
Lot Size 3.000 Acres
Acres 3.0
Property Description
3 Park Like Acres surround this Awesome Rambler located one mile from the new Ward Farm Rec & Nature Center with ball fields and nature trails and NO HOA. This home includes a freshly painted stucco exterior (front), newer roof and new deck. Living room fireplace with pellet stove insert, built in shelving and hardwood floors, 3 large bedrooms, 2 full baths, kitchen and separate dining room complete the main level living space. Lower level includes 3 finished rooms, an additional pellet stove, rough in for kitchenette, another full bath and walk out to a patio or access to your "over sized garage". Plenty of space for work bench, tools and cars in garage with additional parking on concrete drive. The options for LL are endless. Outside storage features a shed and pole barn (as is) located next to stream. Property partially borders open space offering even more privacy. Minutes to shopping and major roads for access to DC, AAFB, VA, Beltway and Annapolis, (Rt 4, Rt 260 and Rt 2) . Seller will consider credit for cosmetic improvements. Tenant occupied till June 30th.
Location
State MD
County Calvert
Zoning A
Rooms
Basement Daylight, Partial, Garage Access, Improved, Walkout Level
Main Level Bedrooms 3
Interior
Interior Features Ceiling Fan(s), Entry Level Bedroom, Walk-in Closet(s), Wood Floors, Wood Stove
Hot Water Electric
Heating Heat Pump(s)
Cooling Ceiling Fan(s), Heat Pump(s)
Fireplaces Number 1
Fireplaces Type Insert
Equipment Built-In Microwave, Dishwasher, Disposal, Dryer, Exhaust Fan, Icemaker, Oven/Range - Electric, Water Conditioner - Owned, Water Heater, Washer
Fireplace Y
Appliance Built-In Microwave, Dishwasher, Disposal, Dryer, Exhaust Fan, Icemaker, Oven/Range - Electric, Water Conditioner - Owned, Water Heater, Washer
Heat Source Electric, Wood
Exterior
Exterior Feature Deck(s)
Parking Features Garage - Side Entry, Garage Door Opener, Basement Garage, Oversized
Garage Spaces 2.0
Water Access N
Accessibility None
Porch Deck(s)
Attached Garage 2
Total Parking Spaces 2
Garage Y
Building
Lot Description Backs - Open Common Area, Stream/Creek
Story 2
Foundation Block
Sewer Private Septic Tank
Water Well
Architectural Style Ranch/Rambler
Level or Stories 2
Additional Building Above Grade, Below Grade
New Construction N
Schools
Elementary Schools Mount Harmony
Middle Schools Northern
High Schools Northern
School District Calvert County Public Schools
Others
Pets Allowed Y
Senior Community No
Tax ID 0503133583
Ownership Fee Simple
SqFt Source Assessor
Acceptable Financing Cash, Conventional, FHA, VA
Horse Property Y
Horse Feature Horses Allowed
Listing Terms Cash, Conventional, FHA, VA
Financing Cash,Conventional,FHA,VA
Special Listing Condition Standard
Pets Allowed No Pet Restrictions
Read Less
Want to know what your home might be worth? Contact us for a FREE valuation!

Our team is ready to help you sell your home for the highest possible price ASAP

Bought with Cynthia L Krolczyk • Home Towne Real Estate







